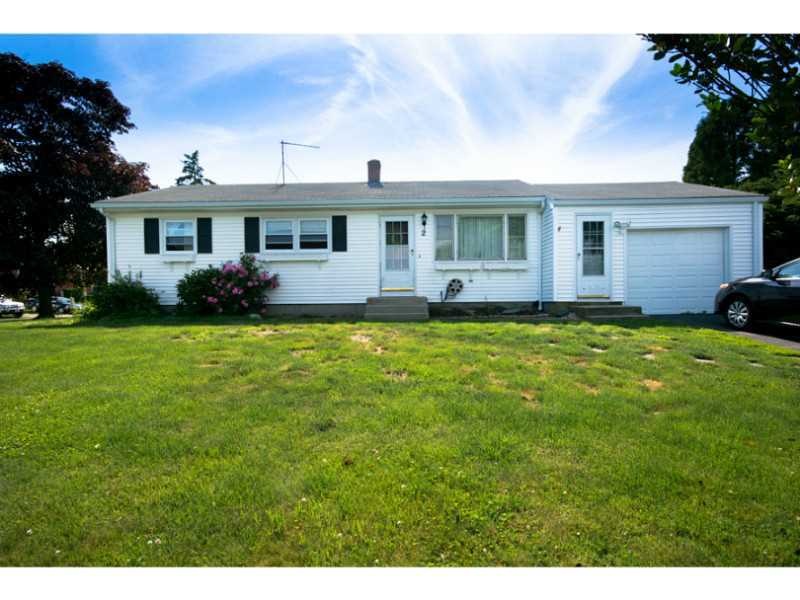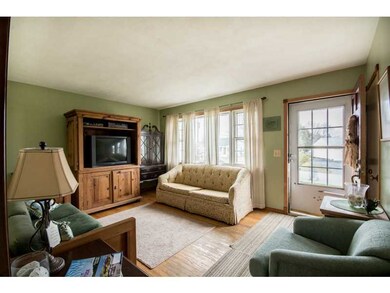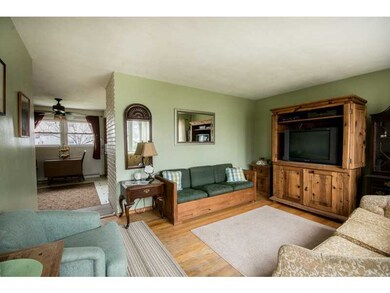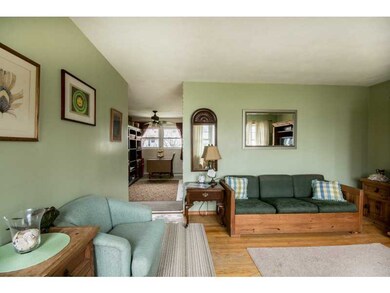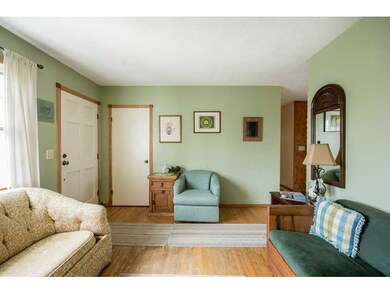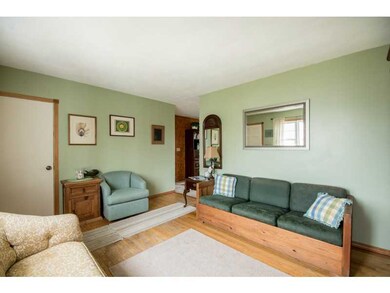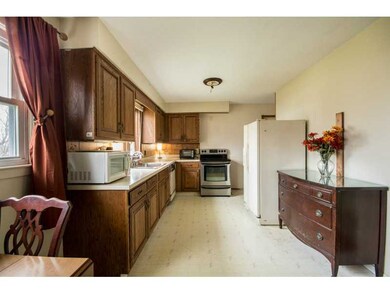
2 Squantum Ct Middletown, RI 02842
Highlights
- Wood Flooring
- Thermal Windows
- Patio
- Game Room
- 1 Car Attached Garage
- Public Transportation
About This Home
As of July 2016Great price for this 3 bedroom Ranch in Birchwood Manor! This home features hardwood floors in LR & BR. EIK, a partially finished heated basement & a cute back yard and patio. Wonderful well established neighborhood close to shopping & restaurants!
Home Details
Home Type
- Single Family
Est. Annual Taxes
- $3,349
Year Built
- Built in 1964
Lot Details
- 6,534 Sq Ft Lot
- Property is zoned R10
Parking
- 1 Car Attached Garage
- Driveway
Home Design
- Vinyl Siding
Interior Spaces
- 1-Story Property
- Thermal Windows
- Game Room
- Storm Doors
Kitchen
- Oven
- Range
Flooring
- Wood
- Vinyl
Bedrooms and Bathrooms
- 3 Bedrooms
- 1 Full Bathroom
Partially Finished Basement
- Basement Fills Entire Space Under The House
- Interior Basement Entry
Outdoor Features
- Patio
Utilities
- No Cooling
- Heating System Uses Oil
- Baseboard Heating
- Electric Water Heater
Listing and Financial Details
- Tax Lot 205
- Assessor Parcel Number 2SQUANTUMCTMDLT
Community Details
Overview
- Birchwood Manor Subdivision
Amenities
- Shops
- Public Transportation
Ownership History
Purchase Details
Home Financials for this Owner
Home Financials are based on the most recent Mortgage that was taken out on this home.Purchase Details
Home Financials for this Owner
Home Financials are based on the most recent Mortgage that was taken out on this home.Purchase Details
Home Financials for this Owner
Home Financials are based on the most recent Mortgage that was taken out on this home.Similar Home in Middletown, RI
Home Values in the Area
Average Home Value in this Area
Purchase History
| Date | Type | Sale Price | Title Company |
|---|---|---|---|
| Deed | -- | -- | |
| Deed | $750,000 | -- | |
| Deed | $236,000 | -- |
Mortgage History
| Date | Status | Loan Amount | Loan Type |
|---|---|---|---|
| Open | $266,000 | Stand Alone Refi Refinance Of Original Loan | |
| Closed | $278,390 | No Value Available | |
| Closed | -- | No Value Available | |
| Previous Owner | $86,000 | No Value Available | |
| Previous Owner | $188,800 | No Value Available |
Property History
| Date | Event | Price | Change | Sq Ft Price |
|---|---|---|---|---|
| 07/27/2016 07/27/16 | Sold | $287,000 | -4.2% | $184 / Sq Ft |
| 06/27/2016 06/27/16 | Pending | -- | -- | -- |
| 02/18/2016 02/18/16 | For Sale | $299,500 | +57.6% | $192 / Sq Ft |
| 12/11/2015 12/11/15 | Sold | $190,000 | -15.6% | $122 / Sq Ft |
| 11/11/2015 11/11/15 | Pending | -- | -- | -- |
| 04/10/2015 04/10/15 | For Sale | $225,000 | -- | $144 / Sq Ft |
Tax History Compared to Growth
Tax History
| Year | Tax Paid | Tax Assessment Tax Assessment Total Assessment is a certain percentage of the fair market value that is determined by local assessors to be the total taxable value of land and additions on the property. | Land | Improvement |
|---|---|---|---|---|
| 2024 | $4,891 | $434,400 | $264,500 | $169,900 |
| 2023 | $3,740 | $297,100 | $170,600 | $126,500 |
| 2022 | $3,571 | $297,100 | $170,600 | $126,500 |
| 2021 | $3,565 | $296,600 | $170,600 | $126,000 |
| 2020 | $3,469 | $252,100 | $126,100 | $126,000 |
| 2018 | $3,466 | $252,100 | $126,100 | $126,000 |
| 2016 | $3,214 | $208,400 | $104,500 | $103,900 |
| 2015 | $3,134 | $208,400 | $104,500 | $103,900 |
| 2014 | $3,560 | $221,500 | $107,600 | $113,900 |
| 2013 | $3,480 | $221,500 | $107,600 | $113,900 |
Agents Affiliated with this Home
-
J Michael Hill
J
Seller's Agent in 2016
J Michael Hill
Hogan Associates Christie's
(401) 447-9180
1 in this area
11 Total Sales
-
E
Buyer's Agent in 2016
Elizabeth Mastin
Elizabeth L. Mastin
-
Chad Kritzas

Seller's Agent in 2015
Chad Kritzas
HomeSmart Professionals
8 in this area
226 Total Sales
Map
Source: State-Wide MLS
MLS Number: 1092300
APN: MIDD-000105-000000-000205
- 704 Fairway Dr
- 9 Algonquin Dr
- 9 Thelma Ln
- 5 Thelma Ln Unit 5
- 56 Pasture Farm Dr
- 8 J h Dwyer Dr
- 168 Busher Dr
- 174 Pasture Farm Dr
- 289 Oliphant Ln
- 279 Chases Ln
- 743 Forest Park
- 840 Forest Park
- 54 Stony Brook Ln
- 336 Freedom Trail Dr
- 328 Freedom Trail Dr
- 1 Buck Rd
- 576 E Main Rd
- 711 Union St
- 1 Bancroft Dr
- 16 King Rd
