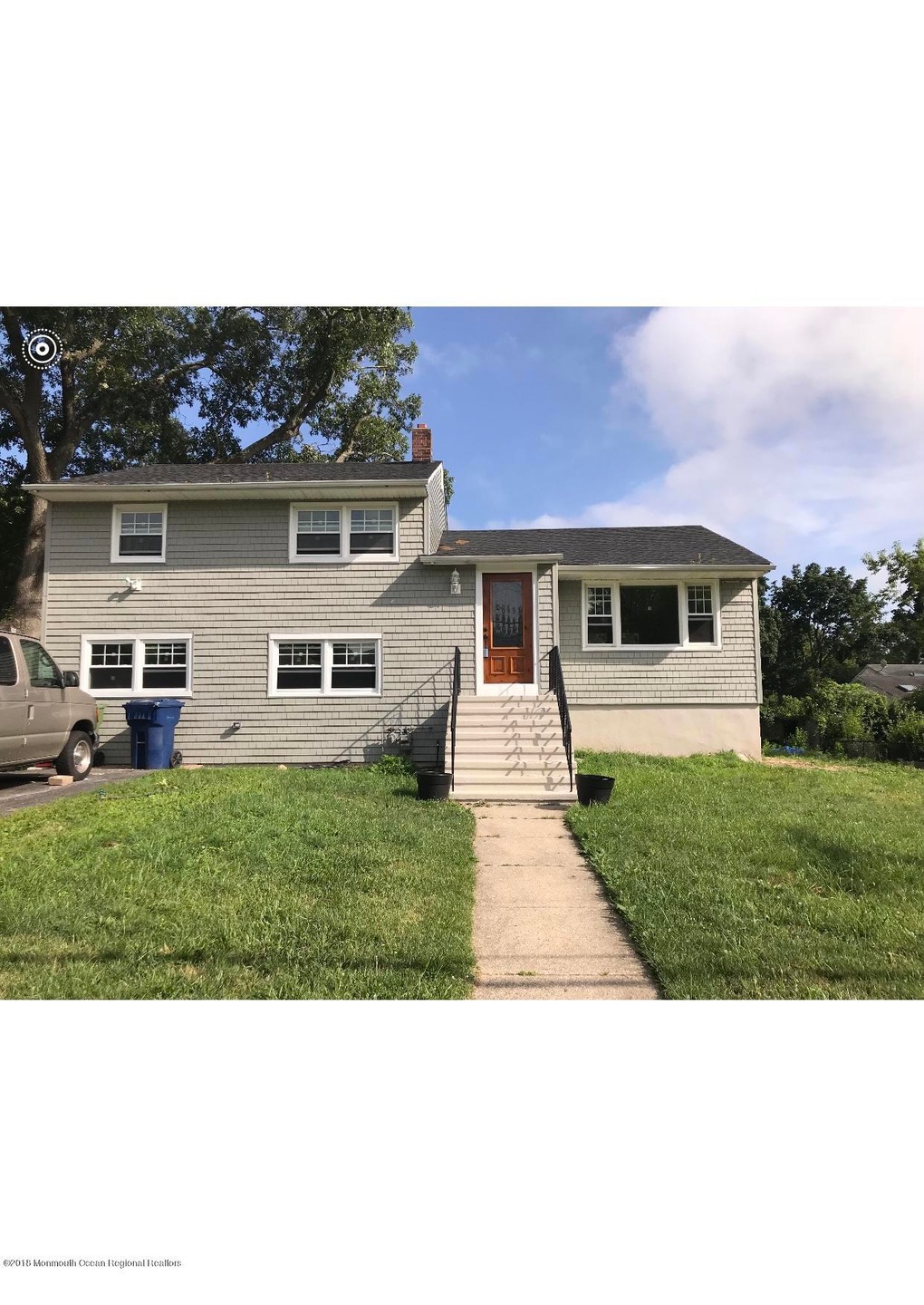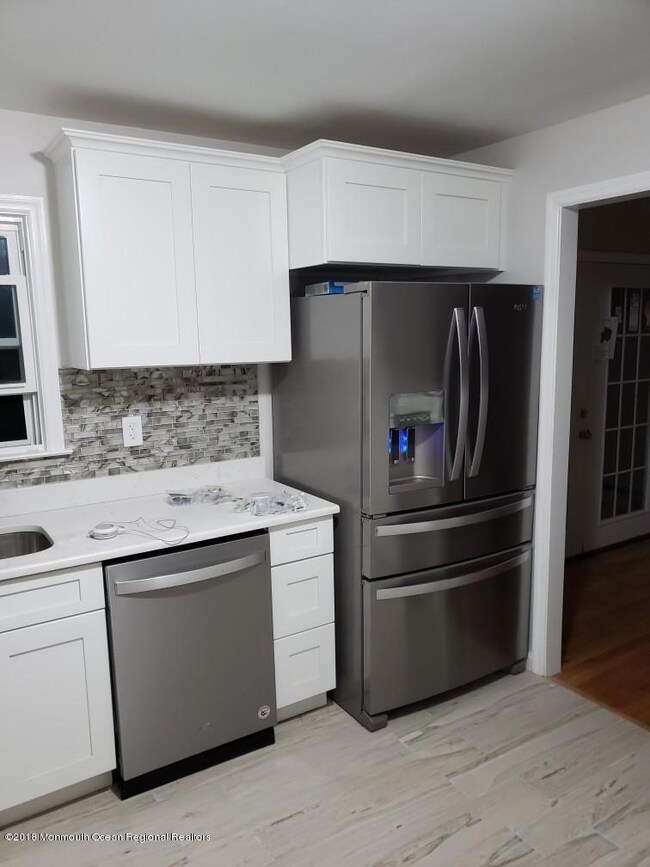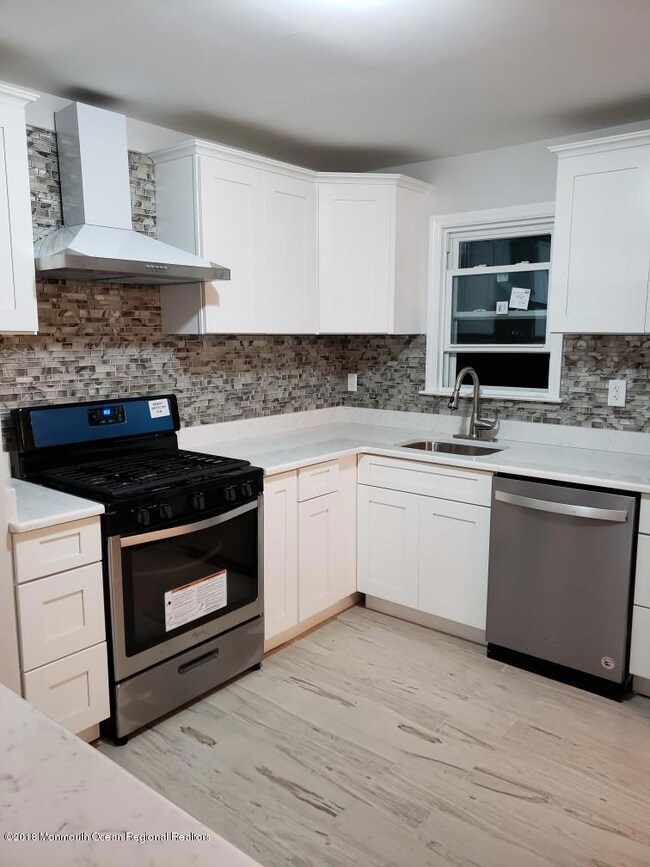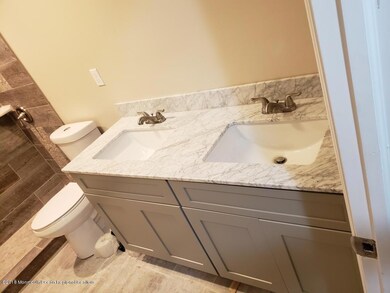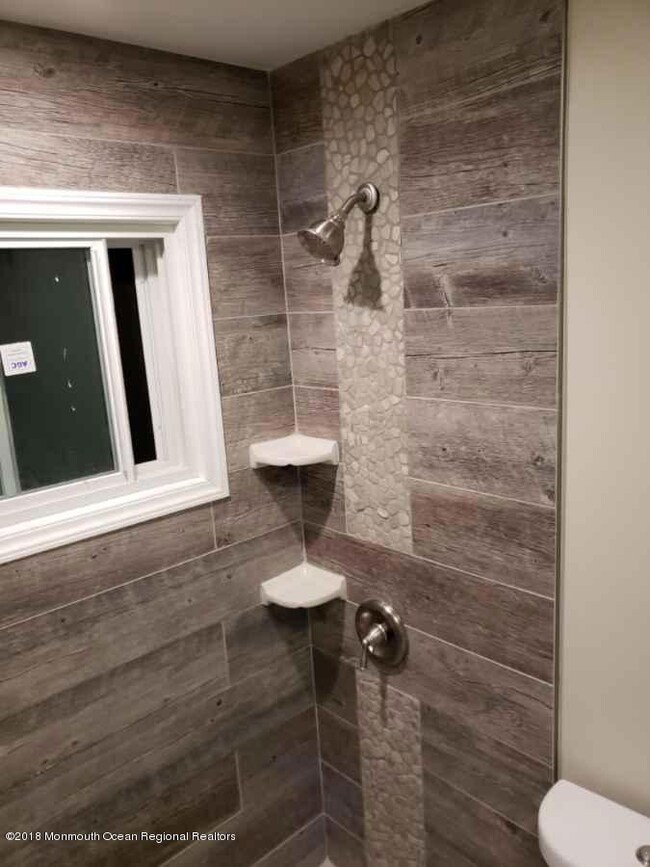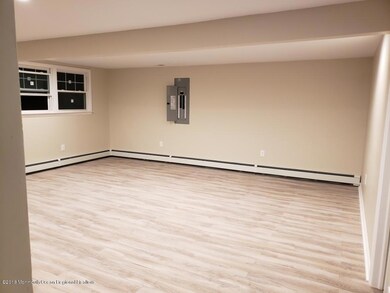
2 Squirrel Rd Neptune, NJ 07753
Highlights
- Deck
- Wood Flooring
- Bonus Room
- Backs to Trees or Woods
- Attic
- Corner Lot
About This Home
As of March 2019Consider this luxury 3 level living home with 4 large bedrooms and 2 baths. Boasting granite counter tops,white cabinets, high end appliances with high grade flooring. Luxury Bathrooms & beautiful flooring throughout. Large family room with an additional bonus room.French doors off dining room leading to a deck for family entertaining!
Last Buyer's Agent
Theresa Lee
Coldwell Banker Realty
Home Details
Home Type
- Single Family
Est. Annual Taxes
- $5,309
Year Built
- Built in 1958
Lot Details
- Lot Dimensions are 100x100
- Fenced
- Corner Lot
- Backs to Trees or Woods
Home Design
- Split Level Home
- Shingle Roof
- Cedar Shake Siding
- Shake Siding
Interior Spaces
- 1,824 Sq Ft Home
- 3-Story Property
- French Doors
- Family Room
- Living Room
- Den
- Bonus Room
- Partially Finished Basement
- Partial Basement
- Home Security System
- Attic
Kitchen
- Eat-In Kitchen
- Range Hood
- Dishwasher
- Granite Countertops
Flooring
- Wood
- Laminate
- Ceramic Tile
Bedrooms and Bathrooms
- 4 Bedrooms
- 2 Full Bathrooms
Parking
- No Garage
- Driveway
Outdoor Features
- Deck
- Exterior Lighting
Schools
- Neptune Middle School
- Neptune Twp High School
Utilities
- Forced Air Heating and Cooling System
- Heating System Uses Natural Gas
- Natural Gas Water Heater
Community Details
- No Home Owners Association
- Berkley Estates Subdivision
Listing and Financial Details
- Assessor Parcel Number 3503408000000006
Ownership History
Purchase Details
Home Financials for this Owner
Home Financials are based on the most recent Mortgage that was taken out on this home.Purchase Details
Home Financials for this Owner
Home Financials are based on the most recent Mortgage that was taken out on this home.Purchase Details
Map
Similar Home in Neptune, NJ
Home Values in the Area
Average Home Value in this Area
Purchase History
| Date | Type | Sale Price | Title Company |
|---|---|---|---|
| Deed | $335,000 | Fidelity National Ttl Ins Co | |
| Deed | $130,000 | -- | |
| Deed | $131,900 | -- |
Mortgage History
| Date | Status | Loan Amount | Loan Type |
|---|---|---|---|
| Open | $326,606 | New Conventional | |
| Closed | $326,606 | FHA | |
| Closed | $328,463 | FHA | |
| Closed | $328,932 | FHA | |
| Previous Owner | $157,000 | Adjustable Rate Mortgage/ARM |
Property History
| Date | Event | Price | Change | Sq Ft Price |
|---|---|---|---|---|
| 03/15/2019 03/15/19 | Sold | $335,000 | +157.7% | $184 / Sq Ft |
| 08/17/2017 08/17/17 | Sold | $130,000 | -- | $71 / Sq Ft |
Tax History
| Year | Tax Paid | Tax Assessment Tax Assessment Total Assessment is a certain percentage of the fair market value that is determined by local assessors to be the total taxable value of land and additions on the property. | Land | Improvement |
|---|---|---|---|---|
| 2024 | $7,903 | $516,500 | $243,500 | $273,000 |
| 2023 | $7,903 | $437,600 | $171,000 | $266,600 |
| 2022 | $7,510 | $424,800 | $164,400 | $260,400 |
| 2021 | $7,025 | $355,400 | $155,200 | $200,200 |
| 2020 | $7,250 | $342,300 | $125,100 | $217,200 |
| 2019 | $7,025 | $327,500 | $125,100 | $202,400 |
| 2018 | $4,236 | $195,200 | $115,000 | $80,200 |
| 2017 | $5,309 | $235,000 | $115,000 | $120,000 |
| 2016 | $5,277 | $233,000 | $115,000 | $118,000 |
| 2015 | $5,015 | $225,200 | $110,000 | $115,200 |
| 2014 | $5,369 | $198,200 | $100,000 | $98,200 |
Source: MOREMLS (Monmouth Ocean Regional REALTORS®)
MLS Number: 21829484
APN: 35-03408-0000-00006
- 3205 W Bangs Ave
- 200 Iris Dr
- 13 Brook Dr
- 28 Ash Dr
- 703 Marsha Dr
- 425 Slocum Ave
- 712 W Lawn Dr
- 401 Slocum Ave
- 35 Shorebrook Cir
- 3581 Shafto Rd
- 9 Ash Dr
- 710 Reef Dr
- 2920 W Bangs Ave
- 718 Fountain Place
- 720 Doris Terrace
- 726 Stephen Terrace
- 309 Deal Ave
- 61 Tall Pines Dr
- 456 Lexington Ave Unit 456
- 1000 Corlies Ave
