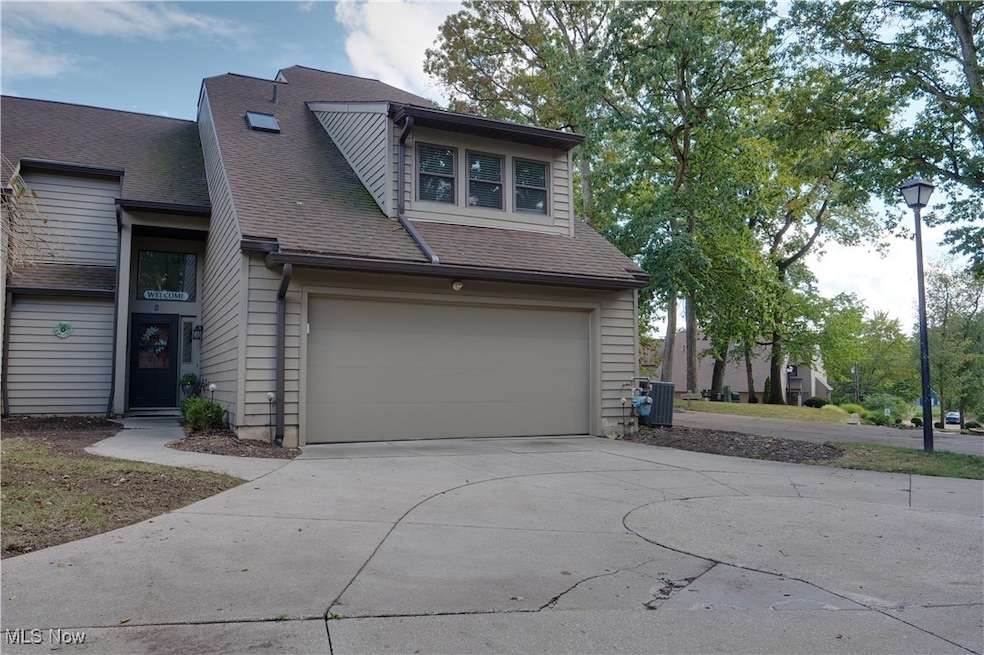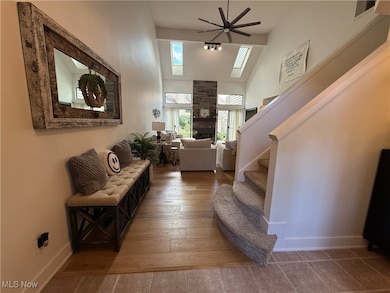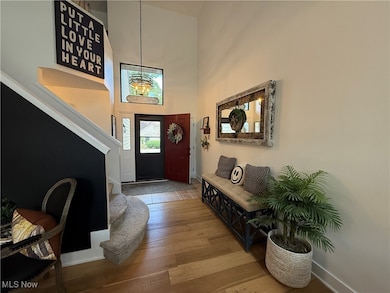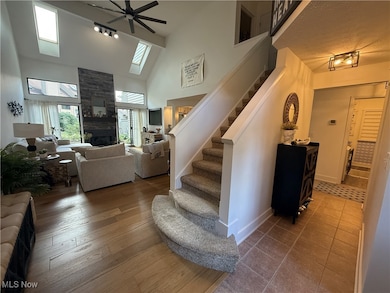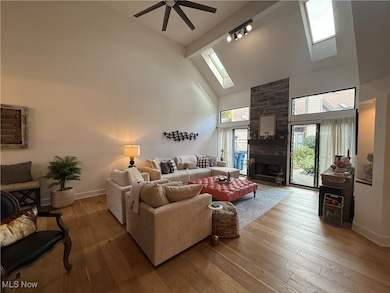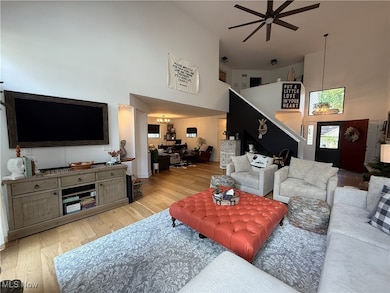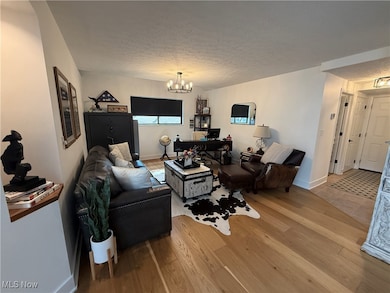Estimated payment $2,671/month
Highlights
- Contemporary Architecture
- Balcony
- Central Air
- 1 Fireplace
- 2 Car Attached Garage
- Heating System Uses Gas
About This Home
Highly desirable Forest Cove in Portage Lakes. Pulling up to the end unit. Plenty of parking with a large driveway, street parking if needed, and a car enthusiast’s garage featuring a new garage door, keypad entry, and Wi-Fi-enabled opener, custom cabinetry from top to bottom along the entire side, beautiful shelving for all your tools and toys, LED lighting, and the extra-thick epoxy flooring. A 220V outlet installed, perfect for electric car charging. Entering, new storm door, tiled foyer, all new 6-panel doors, updated hardware, and 4-inch trim throughout. The lighting has been upgraded with modern fixtures for a stylish look. Spacious family room features an updated fireplace, ceiling fan, and beautiful hardwood floors that continue throughout much of the home. Custom wood accents also appear on the lit display shelves as you enter the updated kitchen that boasts refinished cabinetry done by a woodworker, granite, large island with a butcher block top, and additional cabinet space. All stainless steel appliances. Eat-in kitchen features a breakfast bar. Dining area, complete with a coffee bar or serving area. The laundry room has also been tastefully remodeled, with upgraded fixtures even ion the utility tub. A half bath on the main floor showcases matching granite finishes. Upstairs, you'll find a versatile loft or office space—ideal for kids or working from home. The guest bedroom has been fully remodeled to include its own private full bath and even a small storage room, providing excellent seasonal storage options. The primary suite is a true retreat. It includes an incredible master bath featuring granite floors, a huge soaking tub with a modern floor-mounted faucet, and a tiled sit-down shower redone to match. Massive walk-in closet and a private balcony, perfect for mornings or evenings. Impressive outdoor living is just as impressive, with two private patios—one off the family room and another off the kitchen. Its a work of art this one.
Listing Agent
RE Closing Professionals, LLC. Brokerage Email: 440-709-6660, robert@reclosepro.com License #2025002071 Listed on: 09/26/2025
Property Details
Home Type
- Condominium
Est. Annual Taxes
- $4,180
Year Built
- Built in 1989
HOA Fees
- $480 Monthly HOA Fees
Parking
- 2 Car Attached Garage
- Garage Door Opener
- Driveway
- On-Street Parking
Home Design
- Contemporary Architecture
- Entry on the 1st floor
- Fiberglass Roof
- Asphalt Roof
- Vinyl Siding
Interior Spaces
- 2,211 Sq Ft Home
- 2-Story Property
- 1 Fireplace
Kitchen
- Range
- Microwave
- Dishwasher
- Disposal
Bedrooms and Bathrooms
- 2 Bedrooms
- 2.5 Bathrooms
Laundry
- Laundry in unit
- Dryer
- Washer
Outdoor Features
- Balcony
Utilities
- Central Air
- Heating System Uses Gas
Community Details
- Association fees include insurance, ground maintenance, reserve fund, sewer, snow removal, trash, water
- Forest Cove Association
- Forest Cove Condo Subdivision
Listing and Financial Details
- Assessor Parcel Number 2810132
Map
Home Values in the Area
Average Home Value in this Area
Tax History
| Year | Tax Paid | Tax Assessment Tax Assessment Total Assessment is a certain percentage of the fair market value that is determined by local assessors to be the total taxable value of land and additions on the property. | Land | Improvement |
|---|---|---|---|---|
| 2025 | $4,189 | $80,185 | $8,666 | $71,519 |
| 2024 | $4,189 | $80,185 | $8,666 | $71,519 |
| 2023 | $4,189 | $80,672 | $8,666 | $72,006 |
| 2022 | $3,527 | $63,029 | $6,773 | $56,256 |
| 2021 | $3,221 | $63,029 | $6,773 | $56,256 |
| 2020 | $3,261 | $63,030 | $6,770 | $56,260 |
| 2019 | $2,340 | $53,330 | $6,770 | $46,560 |
| 2018 | $2,391 | $53,330 | $6,710 | $46,620 |
| 2017 | $2,264 | $53,330 | $6,710 | $46,620 |
| 2016 | $2,254 | $48,340 | $6,710 | $41,630 |
| 2015 | $2,264 | $48,340 | $6,710 | $41,630 |
| 2014 | $2,250 | $48,340 | $6,710 | $41,630 |
| 2013 | $2,320 | $49,320 | $6,710 | $42,610 |
Property History
| Date | Event | Price | List to Sale | Price per Sq Ft | Prior Sale |
|---|---|---|---|---|---|
| 10/14/2025 10/14/25 | Pending | -- | -- | -- | |
| 10/09/2025 10/09/25 | Price Changed | $349,000 | -3.0% | $158 / Sq Ft | |
| 09/26/2025 09/26/25 | For Sale | $359,900 | +123.5% | $163 / Sq Ft | |
| 05/06/2019 05/06/19 | Sold | $161,000 | -2.4% | $73 / Sq Ft | View Prior Sale |
| 04/16/2019 04/16/19 | Pending | -- | -- | -- | |
| 02/13/2019 02/13/19 | For Sale | $164,900 | 0.0% | $75 / Sq Ft | |
| 01/31/2019 01/31/19 | Pending | -- | -- | -- | |
| 11/21/2018 11/21/18 | For Sale | $164,900 | -- | $75 / Sq Ft |
Purchase History
| Date | Type | Sale Price | Title Company |
|---|---|---|---|
| Warranty Deed | $255,000 | None Listed On Document | |
| Warranty Deed | $220,000 | None Listed On Document | |
| Warranty Deed | $161,000 | None Available | |
| Interfamily Deed Transfer | -- | None Available |
Source: MLS Now
MLS Number: 5160205
APN: 28-10132
- 68 Starboard Cir
- 63 Starboard Cir Unit 64
- 45 Forest Cove Dr Unit 24
- 3870 S Main St
- 4138 S Main St
- 196 Lake Front Dr
- 111 Magua Dr
- 3785 S Main St
- 0 Sandy Beach Dr
- 4232-4236 S Main St
- 3809 Butterfield Dr
- TBD Heron Watch Dr
- 3917 Cayugas Dr
- 4131 State Park Dr
- 4298 S Main St Unit 4302
- 4119 Melton Ave
- 222 Olden Ave
- 265 E Pace Ave
- 538 Melcher Ave
- 268 E Willowview Dr
