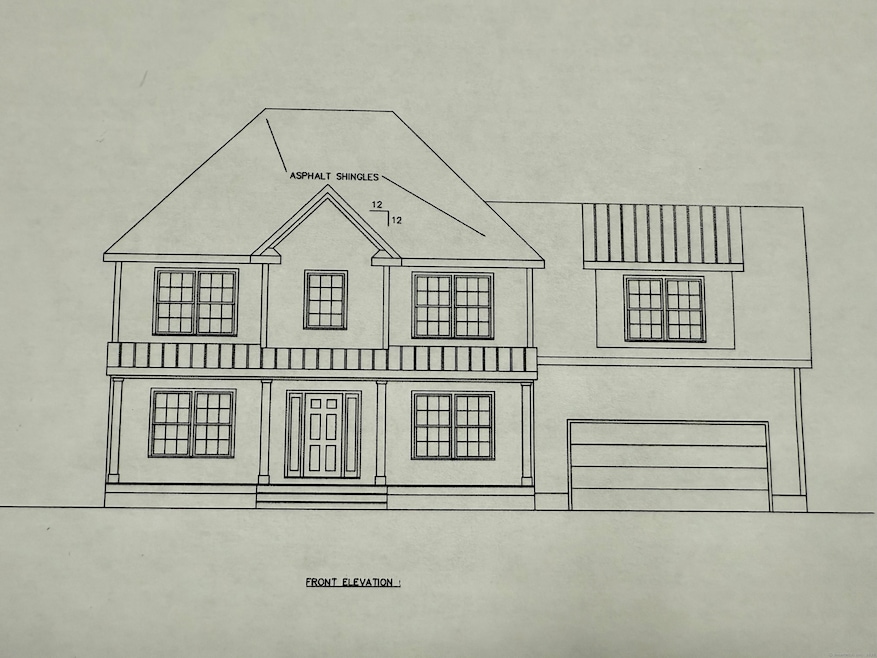
2 Steeple View Ln Shelton, CT 06484
Estimated payment $6,669/month
Highlights
- Colonial Architecture
- Central Air
- Level Lot
- 1 Fireplace
- Home to be built
About This Home
Welcome to Shelton's newest subdivision of 8 luxury homes in Historic Huntington Center. Walk to the green and to the many shops and restaurants. As you enter the front door there is a main 2-story foyer with tons of light. The formal dining room has a butler's pantry perfect for entertaining and leads to the kitchen. There is a main level bedroom/office that has access to a full bath. the expansive kitchen has a large center island and breakfast nook. The kitchen is also open to the great room with a gas fireplace. the kitchen leads to a mudroom and separate laundry room and access to the attached garage. The second floor has a spacious primary suite with 2 closets and private bath. There are 2 more bedrooms that share a hall bath. This level also has a rec room over the garage with eve storage. This home has a full walk out basement. Other lots available.
Home Details
Home Type
- Single Family
Est. Annual Taxes
- $1,855
Year Built
- 2026
Lot Details
- 0.4 Acre Lot
- Level Lot
Parking
- 2 Car Garage
Home Design
- Home to be built
- Colonial Architecture
- Concrete Foundation
- Frame Construction
- Asphalt Shingled Roof
- Vinyl Siding
Interior Spaces
- 3,250 Sq Ft Home
- 1 Fireplace
- Laundry on main level
Bedrooms and Bathrooms
- 4 Bedrooms
- 3 Full Bathrooms
Basement
- Walk-Out Basement
- Basement Fills Entire Space Under The House
Schools
- Shelton Middle School
- Perry Hill Middle School
- Shelton High School
Utilities
- Central Air
- Heating System Uses Natural Gas
Community Details
- Huntington Village Subdivision
Listing and Financial Details
- Assessor Parcel Number 2819619
Map
Home Values in the Area
Average Home Value in this Area
Property History
| Date | Event | Price | Change | Sq Ft Price |
|---|---|---|---|---|
| 08/05/2025 08/05/25 | For Sale | $1,189,900 | -- | $366 / Sq Ft |
Similar Homes in the area
Source: SmartMLS
MLS Number: 24117249
- 6 Steeple View Ln Unit Lot 7
- 14 Steeple View Ln
- 65 Cloverdale Ave
- 155 Waverly Rd
- 57 Church St
- 9 Meeting House Ln
- 120 Huntington St
- 51 Brentley Dr
- 28 Old Shelton Rd
- 37 Lane St
- 24 Cedar Hill Rd
- 14 Button Rd
- 61 Cali Dr
- 90 Soundview Ave
- 119 Isinglass Rd
- 309 Aspetuck Trail
- 330 Overview Dr
- 507 Elk Run Unit 507
- 61 Maler Ave
- 5 Treeland Rd
- 347 Green Rock
- 100 Parrott Dr
- 57 Heather Ridge Unit 57
- 93 Heather Ridge Unit 93
- 7 Acadia Ln
- 520 Walnut Tree Hill Rd
- 60 Beard Sawmill Rd
- 235 Thompson St
- 100 Avalon Dr
- 141 Spring Glen
- 945 Bridgeport Ave
- 12 Cardinal Ln
- 303 Bridgeport Ave Unit 104
- 303 Bridgeport Ave Unit 101
- 9 Mayflower Ln
- 55 Walnut Ave
- 1620 N Peters Ln
- 30 Little Fawn Dr
- 3392 Huntington Rd
- 51 Shelton Ave Unit 3
