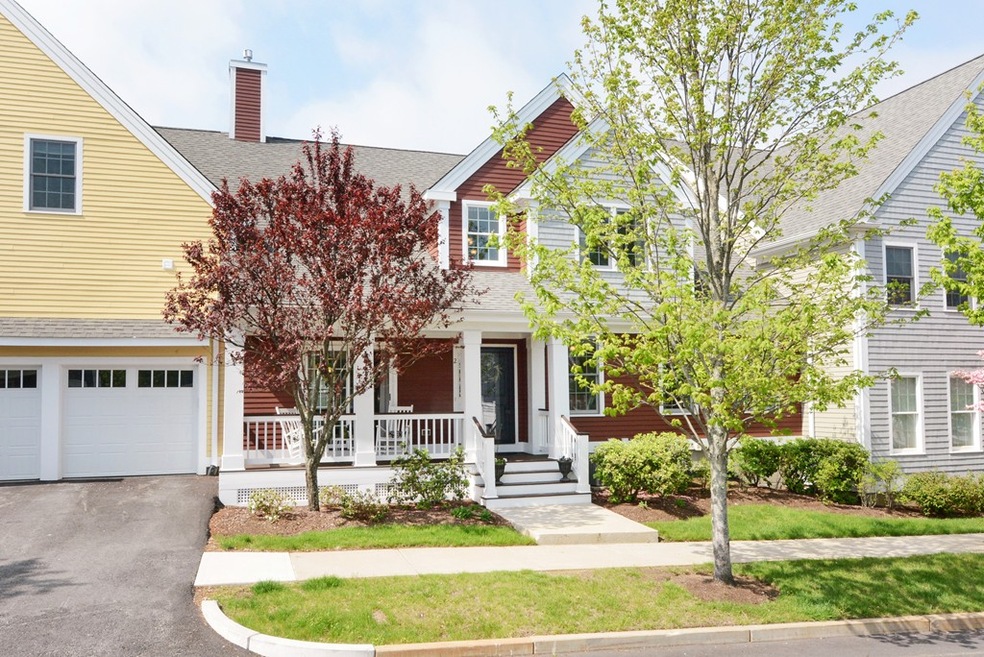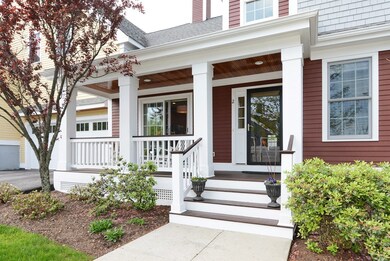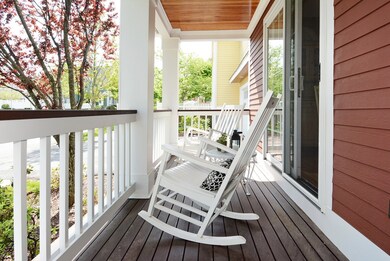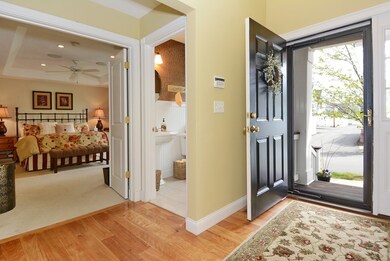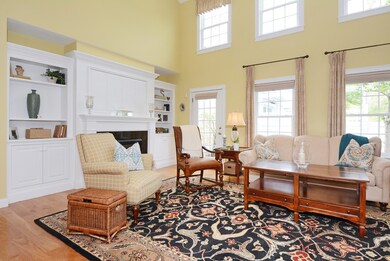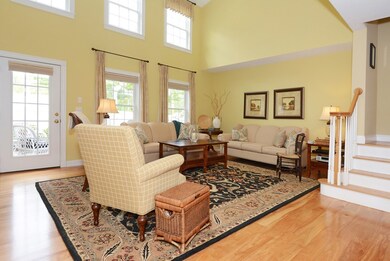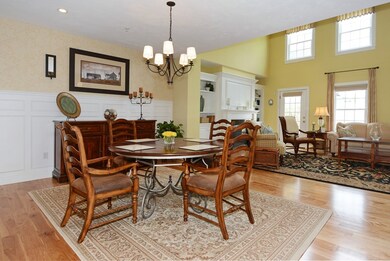
2 Stevens Rd Hudson, MA 01749
Highlights
- Wood Flooring
- Security Service
- Forced Air Heating and Cooling System
About This Home
As of June 2018Stunning and Luxe former Dickinson model home at Charming Village-style Westridge*Gently occupied only since 2014*Immaculate & strikingly bright & sunny home*Welcoming front porch w/beautiful wood flooring & railings set the stage for quality & style*Impressive Birch wide plank flooring throughout Kitchen/Foyer/Dining Rm & Living Rm*Vaulted ceiling Living Room w/Gas Fireplace, walls of glass & custom built-ins w/surround and wired sound for entire 1st flr*Spacious loft acts as Family Rm space w/custom built-ins*Romantic 1st Flr Master Suite w/stunning tray ceiling, WI closet & deluxe bath w/oversized newer tile shower & solid surface counters*Guest suite (or 2nd master) on 2nd floor offers WI closet & 2nd full bath*Upgraded beaded inset customized kitchen cabinetry & gleaming granite w/upscale stainless appliances*Larger garage*Terrific enclosed patio space w/lovely landscaping*
Townhouse Details
Home Type
- Townhome
Est. Annual Taxes
- $8,910
Year Built
- Built in 2008
Lot Details
- Year Round Access
HOA Fees
- $442 per month
Parking
- 2 Car Garage
Kitchen
- Range
- Microwave
- Dishwasher
- Disposal
Flooring
- Wood
- Wall to Wall Carpet
- Tile
Utilities
- Forced Air Heating and Cooling System
- Heating System Uses Gas
- Water Holding Tank
- Natural Gas Water Heater
- Cable TV Available
Additional Features
- Basement
Listing and Financial Details
- Assessor Parcel Number M:0041 B:0000 L:0629
Community Details
Pet Policy
- Call for details about the types of pets allowed
Security
- Security Service
Ownership History
Purchase Details
Home Financials for this Owner
Home Financials are based on the most recent Mortgage that was taken out on this home.Purchase Details
Home Financials for this Owner
Home Financials are based on the most recent Mortgage that was taken out on this home.Purchase Details
Home Financials for this Owner
Home Financials are based on the most recent Mortgage that was taken out on this home.Similar Homes in Hudson, MA
Home Values in the Area
Average Home Value in this Area
Purchase History
| Date | Type | Sale Price | Title Company |
|---|---|---|---|
| Quit Claim Deed | -- | None Available | |
| Quit Claim Deed | -- | None Available | |
| Not Resolvable | $560,000 | -- | |
| Deed | $440,000 | -- | |
| Deed | $440,000 | -- |
Mortgage History
| Date | Status | Loan Amount | Loan Type |
|---|---|---|---|
| Open | $285,600 | Stand Alone Refi Refinance Of Original Loan | |
| Previous Owner | $300,000 | Adjustable Rate Mortgage/ARM | |
| Previous Owner | $200,000 | New Conventional |
Property History
| Date | Event | Price | Change | Sq Ft Price |
|---|---|---|---|---|
| 06/26/2018 06/26/18 | Sold | $560,000 | +2.8% | $252 / Sq Ft |
| 05/18/2018 05/18/18 | Pending | -- | -- | -- |
| 05/17/2018 05/17/18 | For Sale | $545,000 | +23.9% | $245 / Sq Ft |
| 01/29/2014 01/29/14 | Sold | $440,000 | 0.0% | $198 / Sq Ft |
| 12/21/2013 12/21/13 | Pending | -- | -- | -- |
| 12/02/2013 12/02/13 | Off Market | $440,000 | -- | -- |
| 11/26/2013 11/26/13 | For Sale | $449,000 | -- | $202 / Sq Ft |
Tax History Compared to Growth
Tax History
| Year | Tax Paid | Tax Assessment Tax Assessment Total Assessment is a certain percentage of the fair market value that is determined by local assessors to be the total taxable value of land and additions on the property. | Land | Improvement |
|---|---|---|---|---|
| 2025 | $8,910 | $641,900 | $0 | $641,900 |
| 2024 | $8,421 | $601,500 | $0 | $601,500 |
| 2023 | $7,604 | $520,800 | $0 | $520,800 |
| 2022 | $7,600 | $479,200 | $0 | $479,200 |
| 2021 | $7,824 | $471,600 | $0 | $471,600 |
| 2020 | $8,011 | $482,300 | $0 | $482,300 |
| 2019 | $8,103 | $475,800 | $0 | $475,800 |
| 2018 | $7,334 | $413,800 | $0 | $413,800 |
| 2017 | $7,065 | $403,700 | $0 | $403,700 |
| 2016 | $6,295 | $364,100 | $0 | $364,100 |
| 2015 | $6,563 | $380,000 | $0 | $380,000 |
| 2014 | $6,686 | $383,800 | $0 | $383,800 |
Agents Affiliated with this Home
-

Seller's Agent in 2018
Andrew Abu
Andrew J. Abu Inc., REALTORS®
(508) 561-8004
203 Total Sales
-
J
Buyer's Agent in 2018
Joy Langley
Realty Executives
(508) 243-7878
7 Total Sales
-
S
Seller's Agent in 2014
Stacy Quinn
Thorndike Development
(781) 815-2111
108 Total Sales
Map
Source: MLS Property Information Network (MLS PIN)
MLS Number: 72329751
APN: HUDS-000041-000000-000629
- 44 Stevens Rd
- 0 Chestnut Street L:2 Unit 73360104
- 6 Shoreline Dr Unit 10
- 56 Forest Ave
- 135 Broad St Unit 1B2
- 29 Grove St Unit B
- 3 Strawberry Ln Unit H
- 250 Main St Unit 317
- 11 Autumn Dr Unit 11G
- 139 Washington St
- 6 Rotherham Way Unit E
- 243 Washington St
- 34 Marlboro St
- 35 Pope St Unit 2
- 0 Washington St
- 8 Felton St
- 64 Park St
- 39 Harriman Rd
- 22 River St Unit 13
- 26 John Robinson Dr
