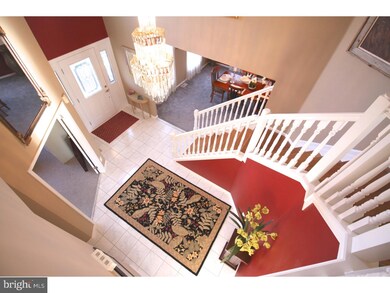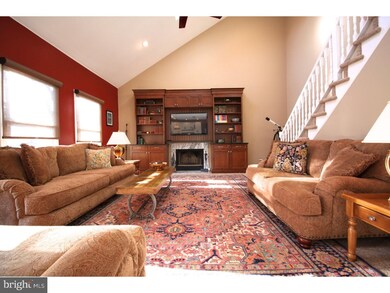
2 Stirling Way Lumberton, NJ 08048
Outlying Lumberton NeighborhoodHighlights
- 4.09 Acre Lot
- Contemporary Architecture
- 2 Fireplaces
- Rancocas Valley Regional High School Rated A-
- Attic
- Corner Lot
About This Home
As of May 2016Elegantly appointed 5 bedroom custom built home located on serene and private 4 acre lot. From the moment you arrive you will be impressed with the professionally landscaped surroundings, mature trees, manicured grounds, circular driveway, custom exterior up lighting and brick paver walk way. The interior of the home is extraordinary,with numerous upgrades to include: A grand 2 story foyer. Formal dining room with gas fireplace that adjoins the formal living room. Expansive gourmet kitchen with Brookhaven cabinets, stainless appliances,6 Burner gas stove, double ovens, pendant lighting, deep stainless sink, and absolute black granite counter tops. Kitchen opens to the dramatic vaulted ceiling family room with custom built ins, and 2nd fireplace. (wood burning)Impressive first floor master suite (or in-law suite) will not disappoint! The first floor suite includes: Master bedroom with soaring ceilings, custom window treatments, two large walk in closets and gorgeous views of beautiful grounds and landscaping. Master bath has 3 separate vanity areas with granite counter tops, separate linen closet, ceramic tile flooring, large jacuzzi tub and large walk in shower. First floor master suite also has its own separate living room which opens on to the private deck with awning. Executive office, large laundry room, and over sized powder room complete the first floor. Upstairs you will find a second luxurious, master suite with sitting area and 2nd master bath with stall shower, large separate tub, linen closet and large vanity area. 3 additional large bedrooms and another full bath complete the upstairs. All 3 additional bedrooms have ample closet space, and neutral carpeting. The basement is partially finished. Great use as a "teen space" or man cave" The unfinished portion of the basement has high ceilings, plenty of storage space, and Bilko doors to the back yard. Other amenities to include: 3 zone HVAC.Tankless water heater. Sprinkler System. Irrigation system. Central Vac. Anderson Windows. 2 car attached garage and separate 20 X 24 Detached garage. Maintenance free fenced back yard. Exterior generator (wired to maintain areas of the home). Location, land and a sprawling home to meet your every need! Close to major highways, restaurants and shopping!
Home Details
Home Type
- Single Family
Est. Annual Taxes
- $12,897
Year Built
- Built in 1994
Lot Details
- 4.09 Acre Lot
- Corner Lot
- Open Lot
- Sprinkler System
- Back and Side Yard
- Subdivision Possible
- Property is in good condition
- Property is zoned RA
Parking
- 2 Car Garage
- 3 Open Parking Spaces
- Garage Door Opener
Home Design
- Contemporary Architecture
- Traditional Architecture
- Stucco
Interior Spaces
- 4,135 Sq Ft Home
- Property has 2 Levels
- Central Vacuum
- Ceiling height of 9 feet or more
- Ceiling Fan
- 2 Fireplaces
- Family Room
- Living Room
- Dining Room
- Attic
Kitchen
- Eat-In Kitchen
- Butlers Pantry
- Double Oven
- Built-In Microwave
- Dishwasher
- Kitchen Island
- Disposal
Flooring
- Wall to Wall Carpet
- Tile or Brick
- Vinyl
Bedrooms and Bathrooms
- 5 Bedrooms
- En-Suite Primary Bedroom
- En-Suite Bathroom
- In-Law or Guest Suite
Laundry
- Laundry Room
- Laundry on main level
Basement
- Basement Fills Entire Space Under The House
- Drainage System
Outdoor Features
- Patio
Utilities
- Zoned Heating and Cooling System
- Heating System Uses Gas
- Well
- Natural Gas Water Heater
- Cable TV Available
Community Details
- No Home Owners Association
- Stirling Chase Subdivision
Listing and Financial Details
- Tax Lot 00001
- Assessor Parcel Number 17-00033 04-00001
Ownership History
Purchase Details
Home Financials for this Owner
Home Financials are based on the most recent Mortgage that was taken out on this home.Purchase Details
Home Financials for this Owner
Home Financials are based on the most recent Mortgage that was taken out on this home.Purchase Details
Similar Homes in Lumberton, NJ
Home Values in the Area
Average Home Value in this Area
Purchase History
| Date | Type | Sale Price | Title Company |
|---|---|---|---|
| Deed | -- | -- | |
| Bargain Sale Deed | $600,000 | Surety Title Company | |
| Bargain Sale Deed | $260,000 | Group 21 Title Agency |
Mortgage History
| Date | Status | Loan Amount | Loan Type |
|---|---|---|---|
| Open | $80,000 | Credit Line Revolving | |
| Open | $400,000 | No Value Available | |
| Closed | -- | No Value Available | |
| Previous Owner | $150,000 | Credit Line Revolving | |
| Previous Owner | $75,000 | Unknown |
Property History
| Date | Event | Price | Change | Sq Ft Price |
|---|---|---|---|---|
| 05/31/2016 05/31/16 | Sold | $500,000 | -7.9% | $121 / Sq Ft |
| 03/20/2016 03/20/16 | Pending | -- | -- | -- |
| 03/10/2016 03/10/16 | Price Changed | $543,000 | -7.2% | $131 / Sq Ft |
| 01/29/2016 01/29/16 | For Sale | $585,000 | -2.5% | $141 / Sq Ft |
| 07/19/2013 07/19/13 | Sold | $600,000 | 0.0% | $135 / Sq Ft |
| 05/02/2013 05/02/13 | Pending | -- | -- | -- |
| 04/04/2013 04/04/13 | For Sale | $600,000 | 0.0% | $135 / Sq Ft |
| 06/25/2012 06/25/12 | Rented | $3,500 | +16.7% | -- |
| 06/18/2012 06/18/12 | Under Contract | -- | -- | -- |
| 01/20/2012 01/20/12 | For Rent | $3,000 | -- | -- |
Tax History Compared to Growth
Tax History
| Year | Tax Paid | Tax Assessment Tax Assessment Total Assessment is a certain percentage of the fair market value that is determined by local assessors to be the total taxable value of land and additions on the property. | Land | Improvement |
|---|---|---|---|---|
| 2024 | $14,392 | $575,000 | $165,500 | $409,500 |
| 2023 | $14,392 | $575,000 | $165,500 | $409,500 |
| 2022 | $14,059 | $575,000 | $165,500 | $409,500 |
| 2021 | $14,019 | $575,000 | $165,500 | $409,500 |
| 2020 | $13,898 | $575,000 | $165,500 | $409,500 |
| 2019 | $13,743 | $575,000 | $165,500 | $409,500 |
| 2018 | $13,536 | $575,000 | $165,500 | $409,500 |
| 2017 | $13,283 | $575,000 | $165,500 | $409,500 |
| 2016 | $12,995 | $575,000 | $165,500 | $409,500 |
| 2015 | $12,897 | $575,000 | $165,500 | $409,500 |
| 2014 | $12,409 | $575,000 | $165,500 | $409,500 |
Agents Affiliated with this Home
-

Seller's Agent in 2016
Deborah Sabel
Long & Foster
(609) 220-4967
1 in this area
124 Total Sales
-

Buyer's Agent in 2016
Joan Curcio
Key Properties Real Estate
(856) 520-1614
1 in this area
45 Total Sales
-

Seller's Agent in 2013
Janet Brown
Weichert Corporate
(609) 923-0905
40 Total Sales
-

Buyer's Agent in 2012
Andre LaPierre
Keller Williams Realty - Medford
(609) 410-5720
177 Total Sales
Map
Source: Bright MLS
MLS Number: 1002378984
APN: 17-00033-04-00001






