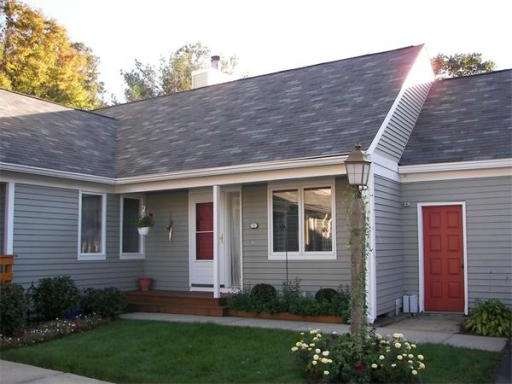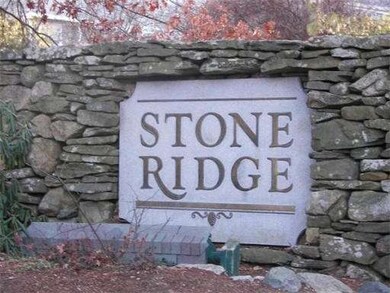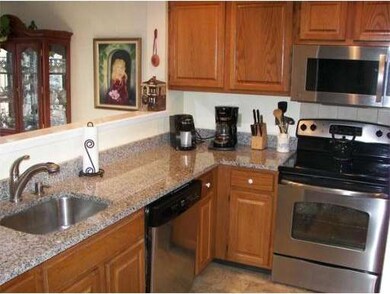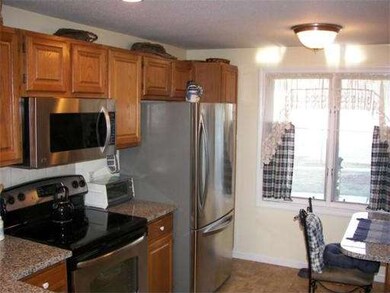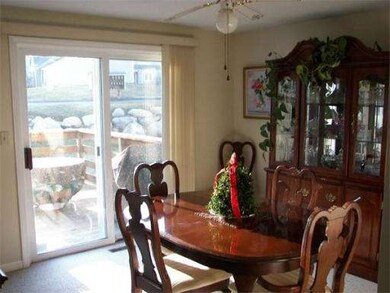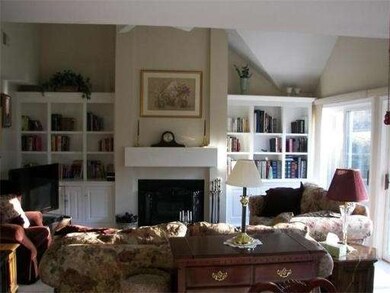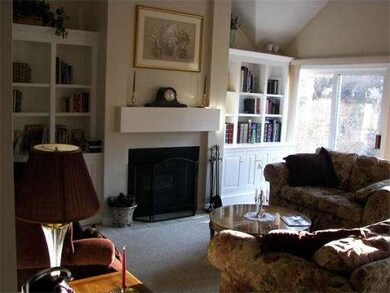
2 Stone Ridge Rd Unit 2,- Franklin, MA 02038
2
Beds
2
Baths
1,212
Sq Ft
1986
Built
Highlights
- In Ground Pool
- Deck
- End Unit
- Oak Street Elementary School Rated A-
- Cathedral Ceiling
- Corner Lot
About This Home
As of April 2024RANCH STYLE CONDO**ONE FLOOR LIVING**FOYER**CATHEDRAL FIREPLACE LIVING RM w/BUILT-IN BOOKCASES**OPEN DINING ROOM**SLIDERS TO DECK & PATIO**UPDATED KITCHEN/NEWER S,S. APPLIANCES**HALLWAY w/FULL BATH FOR GUESTS**MASTER BEDROOM w/MASTER BATH & LOTS OF CLOSET SPACE**LARGE SECOND BEDROOM**BASEMENT PARTIALLY FINISHED**LARGE UNFINISHED AREA IN BASEMENT FOR STORAGE**ONE CAR GARAGE w/REMOTE**
Property Details
Home Type
- Condominium
Est. Annual Taxes
- $2,902
Year Built
- Built in 1986
Lot Details
- End Unit
Parking
- 1 Car Attached Garage
- Garage Door Opener
- Off-Street Parking
Interior Spaces
- 1,212 Sq Ft Home
- 1-Story Property
- Cathedral Ceiling
- Ceiling Fan
- Living Room with Fireplace
- Play Room
Kitchen
- Range
- Microwave
- Dishwasher
- Solid Surface Countertops
Flooring
- Wall to Wall Carpet
- Ceramic Tile
Bedrooms and Bathrooms
- 2 Bedrooms
- Linen Closet
- 2 Full Bathrooms
Laundry
- Laundry on main level
- Dryer
- Washer
Outdoor Features
- Deck
- Patio
Schools
- Oak Street Elementary School
- Horace Mann Middle School
- Franklin High School
Utilities
- Forced Air Heating and Cooling System
- 1 Cooling Zone
- 1 Heating Zone
- Heating System Uses Natural Gas
- Gas Water Heater
Listing and Financial Details
- Assessor Parcel Number 89770
Community Details
Overview
- Property has a Home Owners Association
- Association fees include insurance, maintenance structure, ground maintenance, snow removal
- 168 Units
- Stone Ridge Condominium Community
Amenities
- Common Area
Recreation
- Tennis Courts
- Recreation Facilities
- Community Pool
Pet Policy
- Breed Restrictions
Similar Homes in Franklin, MA
Create a Home Valuation Report for This Property
The Home Valuation Report is an in-depth analysis detailing your home's value as well as a comparison with similar homes in the area
Home Values in the Area
Average Home Value in this Area
Property History
| Date | Event | Price | Change | Sq Ft Price |
|---|---|---|---|---|
| 04/17/2024 04/17/24 | Sold | $420,000 | -3.4% | $347 / Sq Ft |
| 03/04/2024 03/04/24 | Pending | -- | -- | -- |
| 02/28/2024 02/28/24 | For Sale | $435,000 | +91.6% | $359 / Sq Ft |
| 03/30/2012 03/30/12 | Sold | $227,000 | -5.4% | $187 / Sq Ft |
| 02/24/2012 02/24/12 | Pending | -- | -- | -- |
| 01/06/2012 01/06/12 | For Sale | $239,900 | -- | $198 / Sq Ft |
Source: MLS Property Information Network (MLS PIN)
Tax History Compared to Growth
Agents Affiliated with this Home
-
E
Seller's Agent in 2024
Eileen Mason
RE/MAX
-

Seller's Agent in 2012
Bob Carey
Carey Realty Group, Inc.
(774) 306-1342
71 Total Sales
-

Buyer's Agent in 2012
David Noyes
Keller Williams Realty Boston Northwest
(617) 645-8555
4 Total Sales
Map
Source: MLS Property Information Network (MLS PIN)
MLS Number: 71324465
Nearby Homes
- 49 Stone Ridge Rd
- 103 Stone Ridge Rd
- 117 Stone Ridge Rd
- 29 Benjamin Landing Ln
- 50 Brookview Rd Unit 50
- 81 Pond St
- 599 Old West Central St Unit C4
- 38 Conlyn Ave
- 2012 Franklin Crossing Rd Unit 2012
- 2209 Franklin Crossing Rd Unit 2209
- 149 Pond St
- 18 Highwood Dr
- 236 Pond St
- 2 Raymond St Unit 2
- 28 Oxford Dr
- 25 Oxford Dr
- 2 Farm Pond Ln
- 243 Union St
- 114 Woodside Rd
- 120 Union St Unit 1
