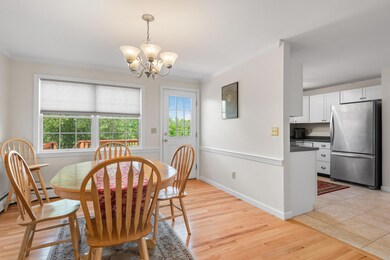
2 Straw Ln Berwick, ME 03901
Highlights
- Nearby Water Access
- Cape Cod Architecture
- Wood Flooring
- 3.18 Acre Lot
- Deck
- No HOA
About This Home
As of August 2022Welcome home! Sunlight abounds in this sparkling clean and gracious home. This cape offers privacy, yet convenient commuter location. First floor kitchen, dining and living room and office are all flowing nicely. Entertain your guests on a large size deck overlooking the private back yard. Primary bedroom is large, other two bedrooms are great size as well. Full bathroom on each floor. Home is in move-in condition, come and take a look!
Home Details
Home Type
- Single Family
Est. Annual Taxes
- $4,408
Year Built
- Built in 1996
Lot Details
- 3.18 Acre Lot
- Property fronts a private road
- Dirt Road
- Level Lot
- Open Lot
- Property is zoned RC/I
Parking
- 2 Car Garage
- Gravel Driveway
Home Design
- Cape Cod Architecture
- Concrete Foundation
- Wood Frame Construction
- Shingle Roof
- Clap Board Siding
- Radon Mitigation System
- Concrete Perimeter Foundation
- Clapboard
Interior Spaces
- 1,764 Sq Ft Home
- Living Room
- Dining Room
- Home Office
- Property Views
Kitchen
- Electric Range
- Microwave
- Dishwasher
- Formica Countertops
Flooring
- Wood
- Carpet
- Tile
Bedrooms and Bathrooms
- 3 Bedrooms
- Primary bedroom located on second floor
- 2 Full Bathrooms
Laundry
- Laundry on main level
- Dryer
- Washer
Basement
- Walk-Out Basement
- Basement Fills Entire Space Under The House
Outdoor Features
- Nearby Water Access
- Deck
Location
- Property is near a golf course
Utilities
- No Cooling
- Heating System Uses Oil
- Heating System Mounted To A Wall or Window
- Baseboard Heating
- Hot Water Heating System
- Natural Gas Not Available
- Private Water Source
- Well
- Septic System
- Private Sewer
Community Details
- No Home Owners Association
Listing and Financial Details
- Legal Lot and Block 3 / 9
- Assessor Parcel Number BERW-000070R-000009-000003
Ownership History
Purchase Details
Home Financials for this Owner
Home Financials are based on the most recent Mortgage that was taken out on this home.Purchase Details
Home Financials for this Owner
Home Financials are based on the most recent Mortgage that was taken out on this home.Purchase Details
Purchase Details
Home Financials for this Owner
Home Financials are based on the most recent Mortgage that was taken out on this home.Similar Homes in the area
Home Values in the Area
Average Home Value in this Area
Purchase History
| Date | Type | Sale Price | Title Company |
|---|---|---|---|
| Warranty Deed | $445,000 | None Available | |
| Warranty Deed | -- | Red Door Title | |
| Not Resolvable | -- | -- | |
| Warranty Deed | -- | -- |
Mortgage History
| Date | Status | Loan Amount | Loan Type |
|---|---|---|---|
| Open | $400,500 | Purchase Money Mortgage | |
| Previous Owner | $228,000 | Stand Alone Refi Refinance Of Original Loan | |
| Previous Owner | $226,100 | Purchase Money Mortgage | |
| Previous Owner | $245,000 | VA |
Property History
| Date | Event | Price | Change | Sq Ft Price |
|---|---|---|---|---|
| 08/15/2022 08/15/22 | Sold | $445,000 | 0.0% | $252 / Sq Ft |
| 06/24/2022 06/24/22 | Pending | -- | -- | -- |
| 06/15/2022 06/15/22 | For Sale | $445,000 | +67.3% | $252 / Sq Ft |
| 01/31/2019 01/31/19 | Sold | $266,000 | +2.3% | $151 / Sq Ft |
| 01/09/2019 01/09/19 | Pending | -- | -- | -- |
| 01/05/2019 01/05/19 | For Sale | $259,900 | -- | $147 / Sq Ft |
Tax History Compared to Growth
Tax History
| Year | Tax Paid | Tax Assessment Tax Assessment Total Assessment is a certain percentage of the fair market value that is determined by local assessors to be the total taxable value of land and additions on the property. | Land | Improvement |
|---|---|---|---|---|
| 2024 | $5,423 | $434,900 | $114,100 | $320,800 |
| 2023 | $4,413 | $240,900 | $80,100 | $160,800 |
| 2022 | $4,389 | $240,900 | $80,100 | $160,800 |
| 2021 | $4,408 | $240,900 | $80,100 | $160,800 |
| 2020 | $4,223 | $240,900 | $80,100 | $160,800 |
| 2019 | $4,223 | $240,900 | $80,100 | $160,800 |
| 2018 | $3,792 | $221,100 | $73,100 | $148,000 |
| 2017 | $3,792 | $221,100 | $73,100 | $148,000 |
| 2016 | $3,604 | $221,100 | $73,100 | $148,000 |
| 2014 | $3,515 | $221,100 | $73,100 | $148,000 |
| 2013 | $3,549 | $221,100 | $73,100 | $148,000 |
Agents Affiliated with this Home
-
R
Seller's Agent in 2022
Radka Meader
Real Broker
(603) 502-3544
1 in this area
39 Total Sales
-

Buyer's Agent in 2022
Teri Woods
The Aland Realty Group, LLC
(603) 396-6491
3 in this area
19 Total Sales
-
T
Buyer's Agent in 2022
Teresa Woods
Better Homes & Gardens Real Estate/The Masiello Group
-
H
Seller's Agent in 2019
Helen La Count
Keller Williams Realty
(207) 329-5526
104 Total Sales
-
S
Seller Co-Listing Agent in 2019
Spencer La Count
Keller Williams Realty
(207) 776-5140
60 Total Sales
-

Buyer's Agent in 2019
Troy Williams
Keller Williams Coastal and Lakes & Mountains Realty
(207) 351-8188
67 in this area
1,118 Total Sales
Map
Source: Maine Listings
MLS Number: 1532534
APN: BERW-000070R-000009-000003







