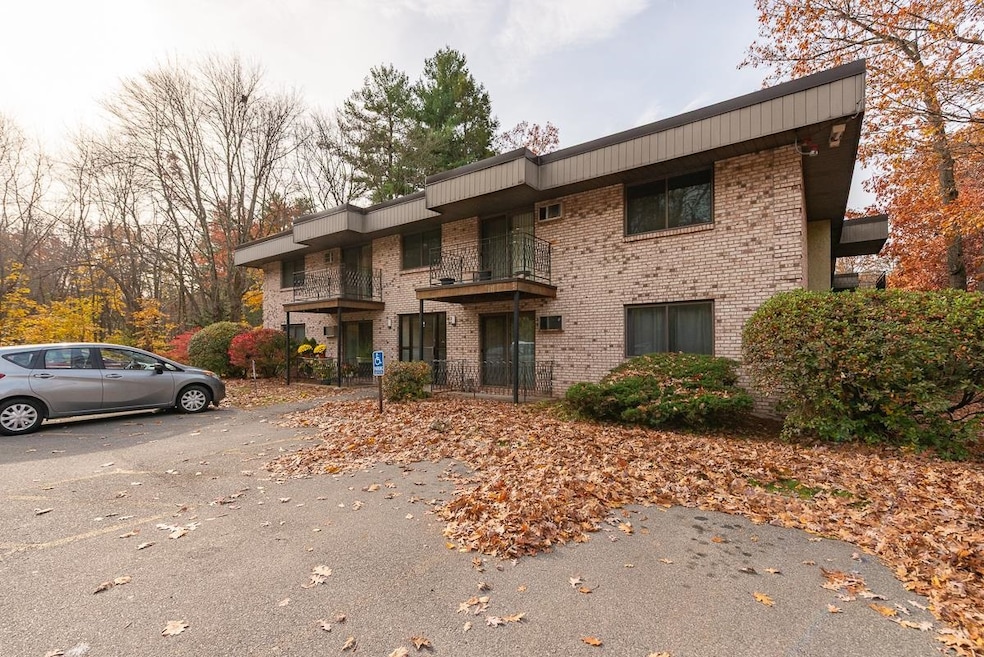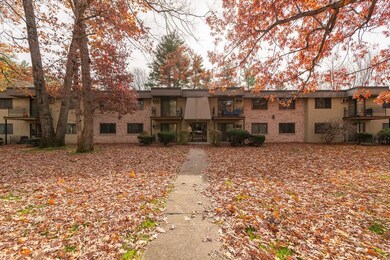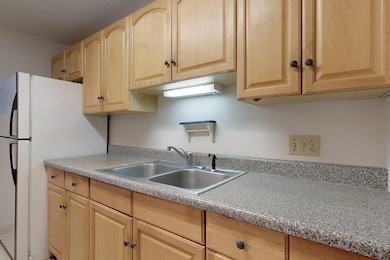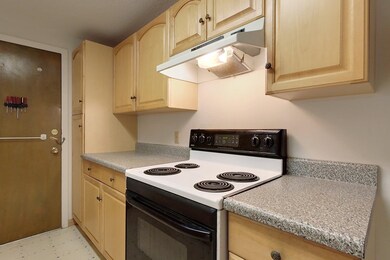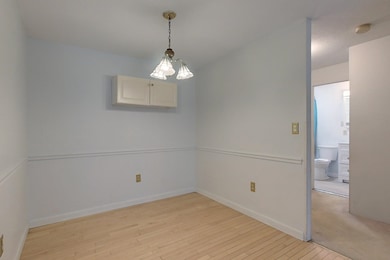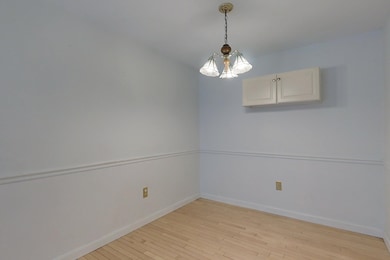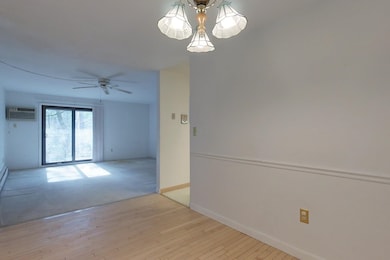2 Strawberry Bank Rd Unit 17 Nashua, NH 03062
Southwest Nashua NeighborhoodEstimated payment $1,535/month
Highlights
- Very Popular Property
- Sauna
- Air Conditioning
- Bicentennial Elementary School Rated 10
- Balcony
- Hot Water Heating System
About This Home
Welcome home to Partridge Berry Hills Condominiums—a great opportunity for those looking to downsize or embrace a more minimalistic lifestyle. This second-floor 1-bedroom condo offers easy living and a convenient location close to everything you need. The galley kitchen features light-toned cabinetry and a handy pantry cabinet, flowing into a dining area that opens to the living room. Through the sliding door to your quaint private balcony, a peaceful spot overlooking the foliage in the back of the complex. The bedroom and full bath complete the home’s layout. In the basement, you’ll find extra storage and coin-operated laundry for added convenience. The association amenities include a clubhouse, indoor pool, sauna, tennis courts, and more, with fees covering heat, hot water, plowing, trash removal, sewer, and water—making this a truly low-maintenance lifestyle. Ideally located near Route 3, shopping, dining, and local entertainment, this condo offers comfort, value, and accessibility all in one. Vacant and ready to show!
Listing Agent
Keller Williams Realty/Merrimack Valley License #068224 Listed on: 11/13/2025

Co-Listing Agent
Corey Floyd
Keller Williams Realty/Merrimack Valley License #085276
Property Details
Home Type
- Condominium
Est. Annual Taxes
- $3,296
Year Built
- Built in 1976
Home Design
- Garden Home
- Concrete Foundation
- Wood Frame Construction
Interior Spaces
- 816 Sq Ft Home
- Property has 2 Levels
- Basement
- Interior Basement Entry
Flooring
- Carpet
- Laminate
- Vinyl
Bedrooms and Bathrooms
- 1 Bedroom
- 1 Full Bathroom
Home Security
Parking
- Shared Driveway
- Paved Parking
Utilities
- Air Conditioning
- Hot Water Heating System
- Cable TV Available
Additional Features
- Grab Bar In Bathroom
- Balcony
Listing and Financial Details
- Legal Lot and Block 17-2 / 00006
- Assessor Parcel Number A
Community Details
Amenities
- Sauna
- Coin Laundry
Security
- Fire and Smoke Detector
Map
Home Values in the Area
Average Home Value in this Area
Tax History
| Year | Tax Paid | Tax Assessment Tax Assessment Total Assessment is a certain percentage of the fair market value that is determined by local assessors to be the total taxable value of land and additions on the property. | Land | Improvement |
|---|---|---|---|---|
| 2024 | $3,296 | $207,300 | $0 | $207,300 |
| 2023 | $2,787 | $152,900 | $0 | $152,900 |
| 2022 | $2,763 | $152,900 | $0 | $152,900 |
| 2021 | $2,561 | $110,300 | $0 | $110,300 |
| 2020 | $2,494 | $110,300 | $0 | $110,300 |
| 2019 | $2,400 | $110,300 | $0 | $110,300 |
| 2018 | $2,339 | $110,300 | $0 | $110,300 |
| 2017 | $1,963 | $76,100 | $0 | $76,100 |
| 2016 | $1,908 | $76,100 | $0 | $76,100 |
| 2015 | $1,867 | $76,100 | $0 | $76,100 |
| 2014 | $1,830 | $76,100 | $0 | $76,100 |
Property History
| Date | Event | Price | List to Sale | Price per Sq Ft |
|---|---|---|---|---|
| 11/13/2025 11/13/25 | For Sale | $239,000 | -- | $293 / Sq Ft |
Purchase History
| Date | Type | Sale Price | Title Company |
|---|---|---|---|
| Deed | $110,000 | -- |
Mortgage History
| Date | Status | Loan Amount | Loan Type |
|---|---|---|---|
| Open | $88,000 | Purchase Money Mortgage |
Source: PrimeMLS
MLS Number: 5069484
APN: NASH-000000-000006-000017-000002A
- 29 Hawthorne Village Rd Unit U357
- 10 Mountain Laurels Dr Unit 606
- 10 Sutherland Way Unit U20
- 12 Mountain Laurels Dr Unit U-207
- 84 Hawthorne Village Rd Unit U414
- 1 Louisburg Square Unit 4
- 95 Hawthorne Village Rd Unit U389
- 85 Bluestone Dr
- 73 Bluestone Dr
- 9 Louisburg Square Unit 5
- 9 Louisburg Square Unit U12
- 19 Georgetown Dr
- 10 Lamb Rd
- 51 Legacy Dr
- 18 Cadogan Way Unit UY250
- 116 Lille Rd
- 32 Cadogan Way Unit UZ257
- 29 Dickens St
- 58 Wilderness Dr
- 1 Wintergreen Dr
- 9 Strawberry Bank Rd
- 25 Bay Ridge Dr
- 3 Sapling Cir
- 9 Silver Dr
- 21 Spit Brook Rd
- 1 Newcastle Dr
- 8 Digital Dr
- 1 Storage Dr
- 37 Cadogan Way Unit UR216
- 97 Linton St Unit 214
- 5 Westford Rd Unit 1
- 2 Village Ln
- 26 Pittsburgh Dr
- 58 Pumpkin Cir Unit 58
- 6 Tanglewood Dr
- 177 Chestnut St
- 21 Merrimac Way
- 53 Congress St
- 15 Kingston Dr
- 28 Cortez Dr
