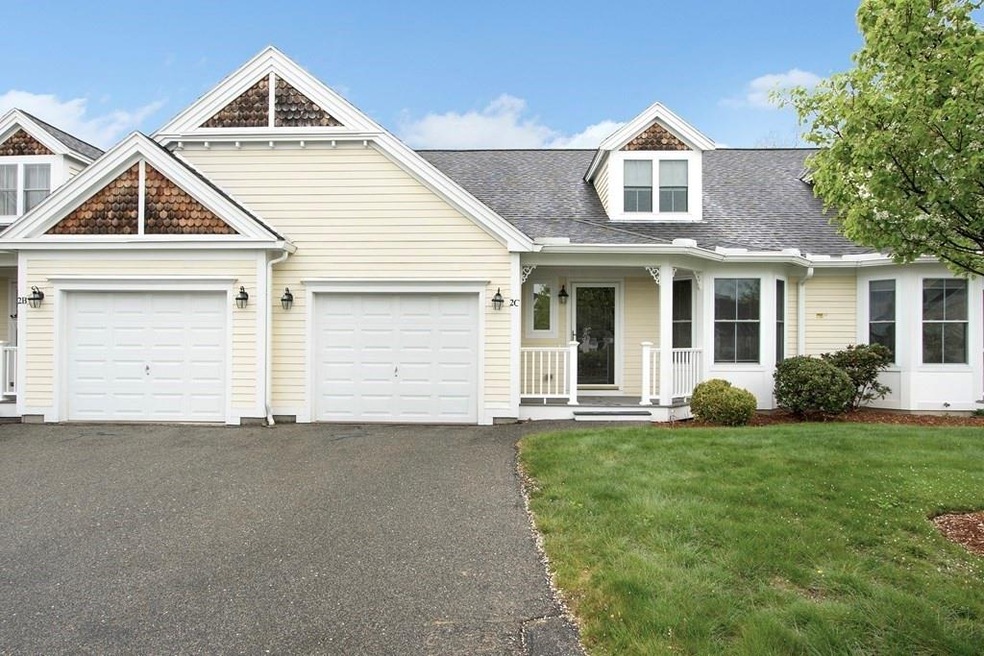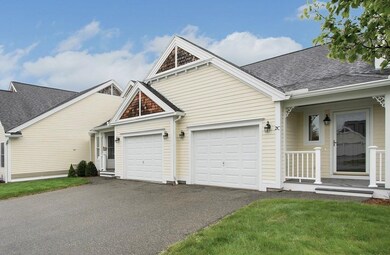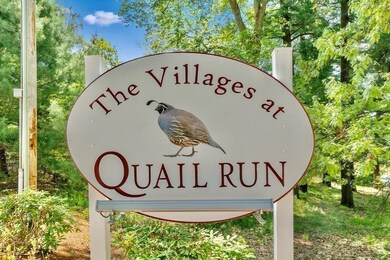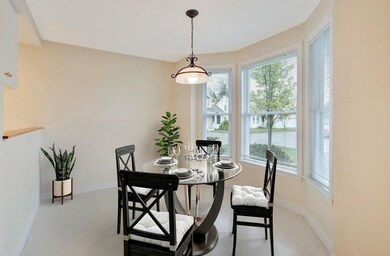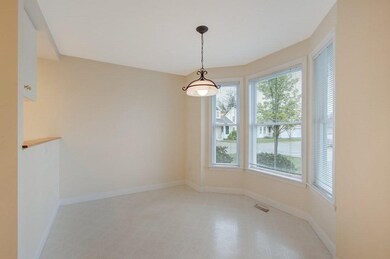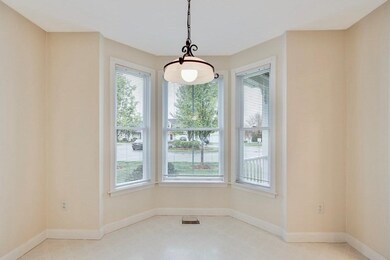
2 Strawberry Ln Unit C Hudson, MA 01749
Highlights
- Senior Community
- Clubhouse
- Vaulted Ceiling
- Open Floorplan
- Deck
- Wood Flooring
About This Home
As of December 2022DON'T MISS THIS LOVELY 55+ TOWNHOUSE IN POPULAR QUAIL RUN featuring an inviting eat-in white kitchen with sunlit bay window, charming front porch, & cul-de-sac setting. The bright & spacious living/dining room features a vaulted ceiling, gas fireplace, & slider to an attractive composite deck for outdoors enjoyment. The first floor Main Bedroom w/ ensuite enjoys a cathedral ceiling, generous closet, two sinks, shower, & linen closet. Convenient laundry is nearby. Upstairs you'll discover a large bedroom, full bathroom, & spacious loft w/ skylight for office/family/tv room use & more. The expansive lower level offers endless options for storage or to finish as an exercise/game room, work room, & more. Brand new 2021 furnace & a/c condenser plus newer hot water heater. Freshly cleaned carpets. No special assessments. Professionally managed. Reasonable monthly fees. Enjoy clubhouse activities, nearby shopping, restaurants, amenities, walking trails, & proximity to major routes!
Last Agent to Sell the Property
Keller Williams Realty Boston Northwest Listed on: 05/11/2022

Townhouse Details
Home Type
- Townhome
Est. Annual Taxes
- $5,694
Year Built
- Built in 2003
HOA Fees
- $402 Monthly HOA Fees
Parking
- 1 Car Garage
Home Design
- Frame Construction
- Shingle Roof
Interior Spaces
- 1,833 Sq Ft Home
- 2-Story Property
- Open Floorplan
- Vaulted Ceiling
- Skylights
- Insulated Windows
- Bay Window
- Sliding Doors
- Living Room with Fireplace
- Dining Room with Fireplace
- Loft
- Exterior Basement Entry
Kitchen
- Range
- Microwave
- Dishwasher
Flooring
- Wood
- Wall to Wall Carpet
- Laminate
- Tile
- Vinyl
Bedrooms and Bathrooms
- 2 Bedrooms
- Walk-In Closet
- Bathtub with Shower
- Separate Shower
Laundry
- Laundry on main level
- Dryer
- Washer
Utilities
- Forced Air Heating and Cooling System
- 1 Cooling Zone
- 1 Heating Zone
- Heating System Uses Natural Gas
- 200+ Amp Service
- Gas Water Heater
Additional Features
- Energy-Efficient Thermostat
- Deck
- Two or More Common Walls
Listing and Financial Details
- Assessor Parcel Number 4440093
Community Details
Overview
- Senior Community
- Association fees include water, sewer, insurance, maintenance structure, ground maintenance, trash
- 150 Units
Amenities
- Shops
- Clubhouse
Recreation
- Jogging Path
Ownership History
Purchase Details
Purchase Details
Home Financials for this Owner
Home Financials are based on the most recent Mortgage that was taken out on this home.Similar Homes in Hudson, MA
Home Values in the Area
Average Home Value in this Area
Purchase History
| Date | Type | Sale Price | Title Company |
|---|---|---|---|
| Quit Claim Deed | -- | None Available | |
| Condominium Deed | $420,000 | None Available |
Mortgage History
| Date | Status | Loan Amount | Loan Type |
|---|---|---|---|
| Previous Owner | $120,000 | Purchase Money Mortgage |
Property History
| Date | Event | Price | Change | Sq Ft Price |
|---|---|---|---|---|
| 12/08/2022 12/08/22 | Sold | $420,000 | +0.2% | $229 / Sq Ft |
| 11/07/2022 11/07/22 | Pending | -- | -- | -- |
| 10/27/2022 10/27/22 | Price Changed | $419,000 | -4.6% | $229 / Sq Ft |
| 10/17/2022 10/17/22 | Price Changed | $439,000 | -6.6% | $239 / Sq Ft |
| 09/25/2022 09/25/22 | For Sale | $470,000 | 0.0% | $256 / Sq Ft |
| 09/25/2022 09/25/22 | Off Market | $470,000 | -- | -- |
| 09/21/2022 09/21/22 | For Sale | $470,000 | 0.0% | $256 / Sq Ft |
| 06/07/2022 06/07/22 | Sold | $470,000 | +11.9% | $256 / Sq Ft |
| 05/17/2022 05/17/22 | Pending | -- | -- | -- |
| 05/11/2022 05/11/22 | For Sale | $420,000 | -- | $229 / Sq Ft |
Tax History Compared to Growth
Tax History
| Year | Tax Paid | Tax Assessment Tax Assessment Total Assessment is a certain percentage of the fair market value that is determined by local assessors to be the total taxable value of land and additions on the property. | Land | Improvement |
|---|---|---|---|---|
| 2025 | $6,880 | $495,700 | $0 | $495,700 |
| 2024 | $5,888 | $420,600 | $0 | $420,600 |
| 2023 | $5,761 | $394,600 | $0 | $394,600 |
| 2022 | $5,694 | $359,000 | $0 | $359,000 |
| 2021 | $5,868 | $353,700 | $0 | $353,700 |
| 2020 | $5,634 | $339,200 | $0 | $339,200 |
| 2019 | $5,557 | $326,300 | $0 | $326,300 |
| 2018 | $5,694 | $322,400 | $0 | $322,400 |
| 2017 | $5,506 | $314,600 | $0 | $314,600 |
| 2016 | $4,992 | $288,700 | $0 | $288,700 |
| 2015 | $4,834 | $279,900 | $0 | $279,900 |
| 2014 | $4,925 | $282,700 | $0 | $282,700 |
Agents Affiliated with this Home
-

Seller's Agent in 2022
Diane Johnson
Keller Williams Realty Boston Northwest
(978) 257-3211
31 Total Sales
-

Buyer's Agent in 2022
Sandra Naroian
Keller Williams Realty North Central
(508) 341-4440
82 Total Sales
-

Buyer's Agent in 2022
Christina Terranova
Compass
(508) 367-3486
71 Total Sales
Map
Source: MLS Property Information Network (MLS PIN)
MLS Number: 72980136
APN: HUDS-000053-000000-000553
- 3 Strawberry Ln Unit H
- 11 Autumn Dr Unit 11G
- 34 Marlboro St
- 26 Michigan Dr
- 44 Stevens Rd
- 111 2nd Rd
- 33 Ontario Dr
- 0 Washington St
- 22 Patten Dr
- 243 Washington St
- 48 Jewell Rd Unit Lot 6
- 46 Jewell Rd Unit Lot 5
- 44 Jewell Rd Unit Lot 4
- 30 Jewell Rd Unit Lot 2
- 36 Jewell Rd Unit Lot 3
- 135 Broad St Unit 1B2
- 14 Richardson Rd
- 26 John Robinson Dr
- 0 Chestnut Street L:2 Unit 73360104
- 6 Shoreline Dr Unit 10
