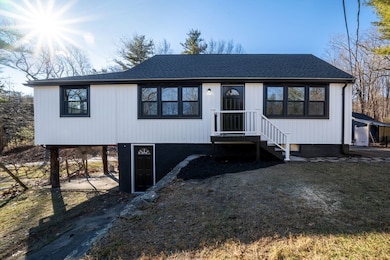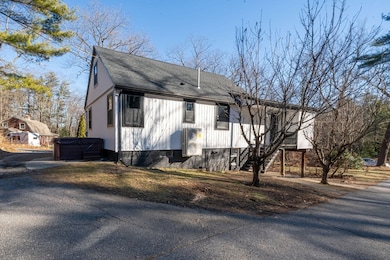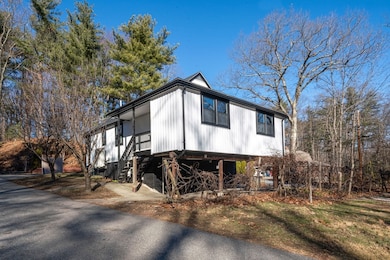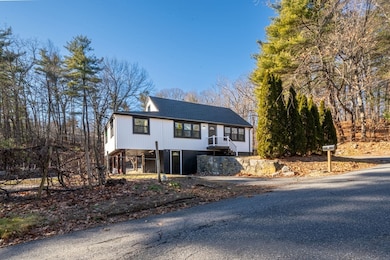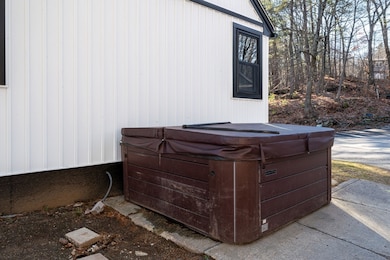2 Stuart Rd Sterling, MA 01564
Estimated payment $4,656/month
Highlights
- Barn or Stable
- Spa
- Fruit Trees
- Wachusett Regional High School Rated A-
- Colonial Architecture
- Covered Deck
About This Home
Welcome to 4 Stuart Rd in Sterling—a beautifully upgraded property offering comfort, space, and versatility. This home features brand new plumbing, ducted heating and AC, a new roof, new windows, and fresh siding for worry-free living. Inside, enjoy a stunning open-concept kitchen, living, and dining area—perfect for entertaining and modern living. Two bedrooms on first floor, two on the second and wonderfully finished basement. Outside, you’ll find two detached structures: one ideal as a personal office or studio with an attached carport, and a second very large two-bay garage—perfect for a business owner or anyone in need of abundant workspace or storage. A rare opportunity with exceptional upgrades and flexibility for your needs!
Home Details
Home Type
- Single Family
Est. Annual Taxes
- $5,577
Year Built
- Built in 1960
Lot Details
- 1.39 Acre Lot
- Corner Lot
- Gentle Sloping Lot
- Fruit Trees
- Wooded Lot
- Property is zoned RRF
Home Design
- Colonial Architecture
- Block Foundation
- Frame Construction
- Spray Foam Insulation
- Blown Fiberglass Insulation
- Shingle Roof
Interior Spaces
- Sheet Rock Walls or Ceilings
- Insulated Windows
- Partially Finished Basement
- Basement Fills Entire Space Under The House
Kitchen
- Range
- Microwave
- Dishwasher
Flooring
- Wood
- Carpet
- Vinyl
Bedrooms and Bathrooms
- 4 Bedrooms
- 1 Full Bathroom
Laundry
- ENERGY STAR Qualified Dryer
- ENERGY STAR Qualified Washer
Parking
- Detached Garage
- Carport
- Parking Storage or Cabinetry
- Workshop in Garage
- Driveway
- Open Parking
- Off-Street Parking
Outdoor Features
- Spa
- Covered Deck
- Covered Patio or Porch
- Outdoor Storage
- Rain Gutters
Utilities
- Cooling Available
- 3 Heating Zones
- Air Source Heat Pump
- Private Water Source
- Tankless Water Heater
- Private Sewer
Additional Features
- Farm
- Barn or Stable
Community Details
- No Home Owners Association
Listing and Financial Details
- Assessor Parcel Number 3433605
Map
Home Values in the Area
Average Home Value in this Area
Property History
| Date | Event | Price | List to Sale | Price per Sq Ft |
|---|---|---|---|---|
| 08/31/2025 08/31/25 | Price Changed | $799,000 | -3.2% | $456 / Sq Ft |
| 05/15/2025 05/15/25 | Price Changed | $825,000 | +3.3% | $470 / Sq Ft |
| 05/12/2025 05/12/25 | For Sale | $799,000 | -- | $456 / Sq Ft |
Source: MLS Property Information Network (MLS PIN)
MLS Number: 73373062
- 45 Meetinghouse Hill Rd
- 17 Taft Rd
- 5 Pine Woods Ln
- 5 Leo's Way Unit 1
- 7 Leo's Way Unit 1
- 96 Clinton Rd
- 17 Maple St
- 133 Rowley Hill Rd
- 17 Turtle Ln Unit 17
- 121 &125 Flanagan Hill Rd
- 9 Michael Ln
- 4 Jewett Rd Unit B
- 4 Jewett Rd Unit A
- 45 Neylon St
- 0 Brockelman Rd Unit 73424117
- 15 N Cove Rd
- 223 Worcester Rd
- 765 Brockelman Road Lot C
- 2 Keeneland Cir
- 61 Boutelle Rd
- 30 Cottage Ln
- 61 Boutelle Rd
- 1-32 Cottage Ln
- 46 Legate Hill Rd
- 183 Willard St
- 71 Flagg St Unit 2
- 116-118 Lawrence St Unit 2
- 116-118 Lawrence St Unit 1Rear
- 326 Sterling St Unit C4
- 740 Central St Unit J22
- 318 Sterling St Unit E9
- 843 Main St
- 843 Main St Unit 104
- 843 Main St Unit 102
- 91 Whitcomb Dr Unit 1
- 18 Alexander Ave
- 182 Chapman Place Unit 182
- 500 Main St
- 706 Lancaster St Unit 2
- 407 Main St

