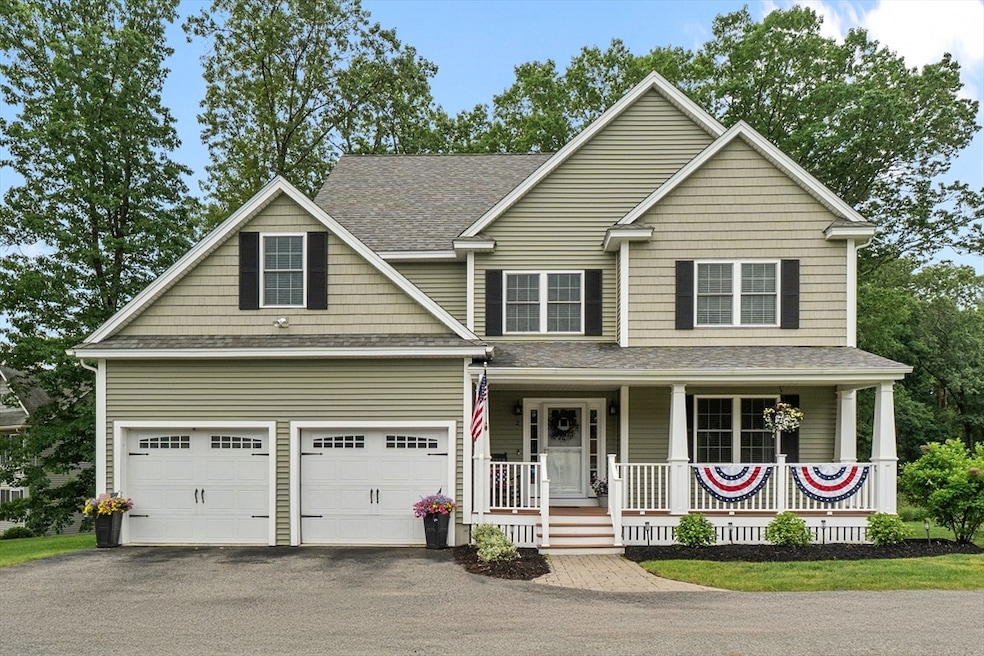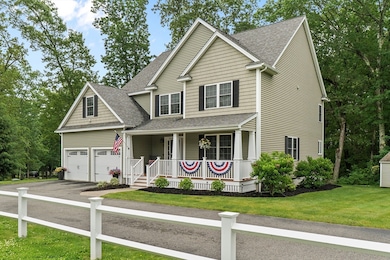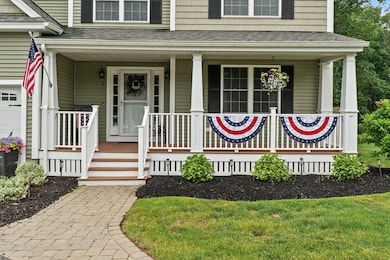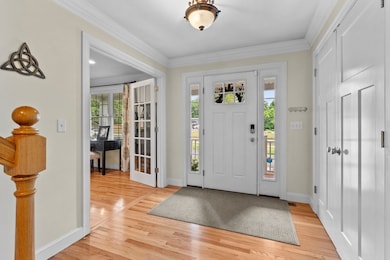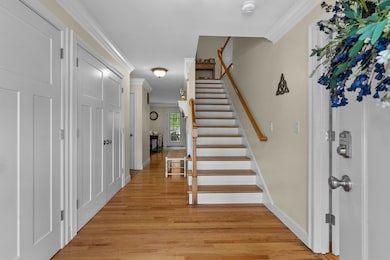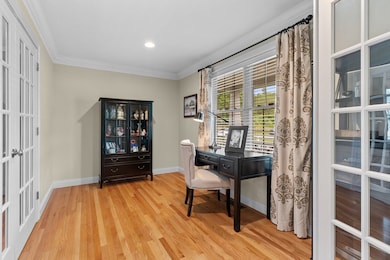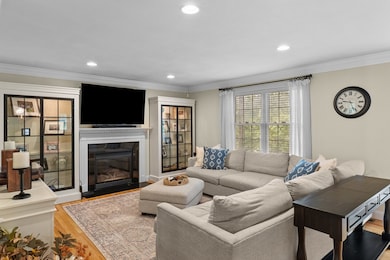
2 Sugden Ln North Chelmsford, MA 01863
West Chelmsford NeighborhoodEstimated payment $7,232/month
Highlights
- Hot Property
- Spa
- Open Floorplan
- Parker Middle School Rated A-
- 1.07 Acre Lot
- Colonial Architecture
About This Home
Absolutely stunning home featuring an open-concept floor plan with loads of curb appeal! A large foyer with an impressive amount of closet space opens to a handsome office. The kitchen, living room, and dining room all open to each other and are perfect for entertaining. The kitchen features upgraded cabinets, stainless appliances, and a center island. Gorgeous family room with fireplace and lovely dining room with French doors & beautiful trim work. The 1/2 bath, mud area off the garage, and W/D finish off the first floor. The second floor features 4 very spacious bedrooms, plus a bonus room. The primary suite has a beautiful bath with a double vanity and plenty of closet space. 2nd full bath in close proximity to 3 other bedrooms. The finished lower level offers functionality and is used as a game/exercise room with an additional half bath. The backyard features a patio with a built-in firepit and a hot tub. Hardwood throughout and too many amenities to list, this home has it all!
Open House Schedule
-
Saturday, June 14, 202512:00 to 2:00 pm6/14/2025 12:00:00 PM +00:006/14/2025 2:00:00 PM +00:00Add to Calendar
Home Details
Home Type
- Single Family
Est. Annual Taxes
- $13,035
Year Built
- Built in 2012
Lot Details
- 1.07 Acre Lot
- Property fronts a private road
- Cul-De-Sac
- Private Streets
- Landscaped Professionally
- Sprinkler System
- Property is zoned RB
Parking
- 2 Car Attached Garage
- Garage Door Opener
- Driveway
- Open Parking
- Off-Street Parking
Home Design
- Colonial Architecture
- Frame Construction
- Asphalt Roof
- Concrete Perimeter Foundation
Interior Spaces
- Open Floorplan
- Crown Molding
- Wainscoting
- Insulated Windows
- French Doors
- Insulated Doors
- Living Room with Fireplace
- Home Office
- Bonus Room
- Partially Finished Basement
- Basement Fills Entire Space Under The House
- Home Security System
Kitchen
- Range
- Microwave
- Dishwasher
- Stainless Steel Appliances
- Kitchen Island
- Solid Surface Countertops
Flooring
- Wood
- Laminate
- Ceramic Tile
- Vinyl
Bedrooms and Bathrooms
- 4 Bedrooms
- Primary bedroom located on second floor
- Walk-In Closet
- Soaking Tub
- Bathtub with Shower
Laundry
- Laundry on main level
- Dryer
- Washer
Outdoor Features
- Spa
- Bulkhead
- Balcony
- Deck
- Patio
Schools
- Harrington Elementary School
- Parker Middle School
- CHS High School
Utilities
- Forced Air Heating and Cooling System
- Heating System Uses Propane
- Generator Hookup
- 200+ Amp Service
- Power Generator
- Water Heater
Additional Features
- Energy-Efficient Thermostat
- Property is near schools
Community Details
- No Home Owners Association
- Shops
Listing and Financial Details
- Assessor Parcel Number M:0024 B:0104 L:22,4833263
Map
Home Values in the Area
Average Home Value in this Area
Tax History
| Year | Tax Paid | Tax Assessment Tax Assessment Total Assessment is a certain percentage of the fair market value that is determined by local assessors to be the total taxable value of land and additions on the property. | Land | Improvement |
|---|---|---|---|---|
| 2025 | $13,035 | $937,800 | $327,500 | $610,300 |
| 2024 | $12,706 | $932,900 | $327,500 | $605,400 |
| 2023 | $11,838 | $823,800 | $333,600 | $490,200 |
| 2022 | $11,072 | $702,100 | $290,000 | $412,100 |
| 2021 | $11,010 | $699,500 | $266,100 | $433,400 |
| 2020 | $11,150 | $677,800 | $236,000 | $441,800 |
| 2019 | $10,039 | $614,000 | $243,900 | $370,100 |
| 2018 | $10,386 | $578,300 | $208,100 | $370,200 |
| 2017 | $10,153 | $566,600 | $195,100 | $371,500 |
| 2016 | $9,664 | $536,000 | $195,100 | $340,900 |
| 2015 | $9,559 | $511,200 | $177,200 | $334,000 |
| 2014 | $9,295 | $489,700 | $170,700 | $319,000 |
Purchase History
| Date | Type | Sale Price | Title Company |
|---|---|---|---|
| Quit Claim Deed | -- | None Available | |
| Quit Claim Deed | -- | None Available | |
| Quit Claim Deed | -- | None Available | |
| Quit Claim Deed | -- | None Available |
Mortgage History
| Date | Status | Loan Amount | Loan Type |
|---|---|---|---|
| Open | $250,000 | Credit Line Revolving | |
| Previous Owner | $200,000 | Credit Line Revolving | |
| Previous Owner | $85,000 | Credit Line Revolving | |
| Previous Owner | $415,000 | Stand Alone Refi Refinance Of Original Loan | |
| Previous Owner | $425,000 | Stand Alone Refi Refinance Of Original Loan | |
| Previous Owner | $104,900 | Closed End Mortgage | |
| Previous Owner | $427,200 | New Conventional |
Similar Home in North Chelmsford, MA
Source: MLS Property Information Network (MLS PIN)
MLS Number: 73388782
APN: CHEL-000024-000104-000022
- 11 3rd Ave
- 5 Stony Brook Rd
- 197-199 Main St
- 23 Scotty Hollow Dr Unit D23
- 143 Groton Rd
- 235 Groton Rd
- 15 Edgelawn Ave
- 12 Edgelawn Ave
- 20 Scotty Hollow Dr Unit E
- 96 Richardson Rd Unit B7
- 71 Princeton St Unit 305
- 7 Grove St
- 37 Dunstable Rd
- 3 Overlook Dr
- 42 Middlesex St
- 8 Footpath Rd
- 6 Gassett Rd
- 5 Kennedy Dr Unit 1
- 27 Tobin Ave Unit 27
- 10 Butterfield St
