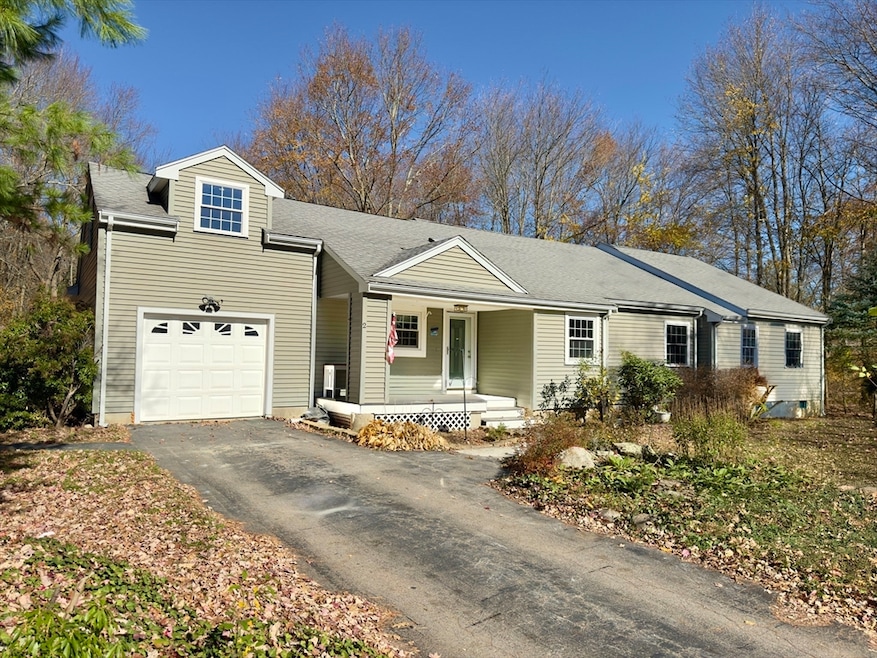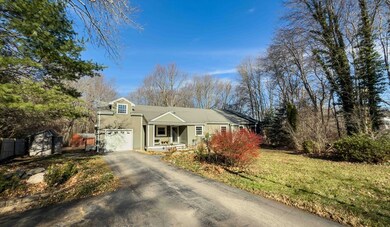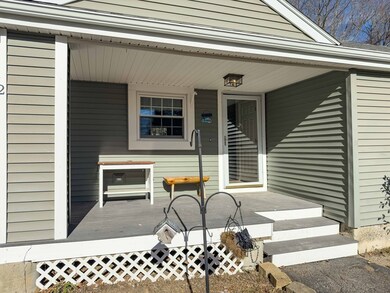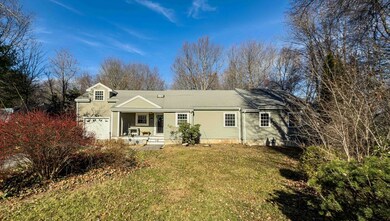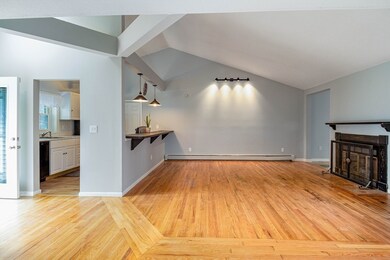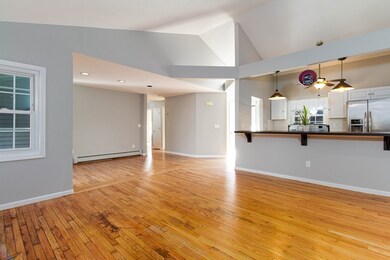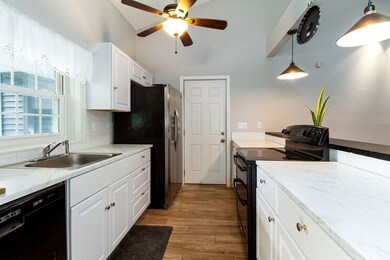
2 Summer Hill Rd Medway, MA 02053
Highlights
- Open Floorplan
- Deck
- Ranch Style House
- John D. McGovern Elementary School Rated A-
- Wooded Lot
- Cathedral Ceiling
About This Home
As of April 2025Versatile floor plan in this expansive ranch style home allows for a multitude of living options! Modern kitchen with white cabinets and barstool seating that opens up into the living room with cozy fireplace and dining area - perfect for everyday comfort and effortless entertaining. Spacious and inviting family room with cathedral ceilings provides direct access to the large back deck, overlooking your private backyard. 4+ generously sized bedrooms, including the primary with private bathroom with tiled walk in shower & walk in closet. Ample natural light throughout. One car garage with additional storage. Freshly painted interior and back deck. Set in a wonderful neighborhood and conveniently located, this home is close to local amenities, schools, and parks, ensuring ease of access to everything you need!
Home Details
Home Type
- Single Family
Est. Annual Taxes
- $8,824
Year Built
- Built in 1985
Lot Details
- 1.03 Acre Lot
- Level Lot
- Wooded Lot
- Property is zoned AR-I
Parking
- 1 Car Attached Garage
- Parking Storage or Cabinetry
- Heated Garage
- Side Facing Garage
- Driveway
- Open Parking
- Off-Street Parking
Home Design
- Manufactured Home on a slab
- Ranch Style House
- Frame Construction
Interior Spaces
- 2,674 Sq Ft Home
- Open Floorplan
- Cathedral Ceiling
- Ceiling Fan
- Recessed Lighting
- Living Room with Fireplace
- Home Office
- Bonus Room
- Exterior Basement Entry
Kitchen
- Range<<rangeHoodToken>>
- Dishwasher
Flooring
- Wood
- Wall to Wall Carpet
- Ceramic Tile
Bedrooms and Bathrooms
- 4 Bedrooms
- Walk-In Closet
- 2 Full Bathrooms
Laundry
- Laundry on main level
- Washer and Electric Dryer Hookup
Outdoor Features
- Deck
- Rain Gutters
- Porch
Location
- Property is near schools
Schools
- Burke Memorial Elementary School
- Medway Middle School
- Medway High School
Utilities
- No Cooling
- Heating System Uses Oil
- Baseboard Heating
- Private Water Source
Listing and Financial Details
- Assessor Parcel Number M:28 B:013,3164702
Community Details
Recreation
- Park
- Jogging Path
Additional Features
- No Home Owners Association
- Shops
Ownership History
Purchase Details
Home Financials for this Owner
Home Financials are based on the most recent Mortgage that was taken out on this home.Purchase Details
Home Financials for this Owner
Home Financials are based on the most recent Mortgage that was taken out on this home.Similar Homes in Medway, MA
Home Values in the Area
Average Home Value in this Area
Purchase History
| Date | Type | Sale Price | Title Company |
|---|---|---|---|
| Deed | $670,000 | None Available | |
| Deed | $670,000 | None Available | |
| Deed | $254,900 | -- | |
| Deed | $254,900 | -- |
Mortgage History
| Date | Status | Loan Amount | Loan Type |
|---|---|---|---|
| Open | $657,864 | FHA | |
| Closed | $657,864 | FHA | |
| Previous Owner | $302,400 | No Value Available | |
| Previous Owner | $234,900 | Purchase Money Mortgage |
Property History
| Date | Event | Price | Change | Sq Ft Price |
|---|---|---|---|---|
| 04/23/2025 04/23/25 | Sold | $670,000 | -4.3% | $251 / Sq Ft |
| 01/31/2025 01/31/25 | Pending | -- | -- | -- |
| 11/14/2024 11/14/24 | For Sale | $700,000 | -- | $262 / Sq Ft |
Tax History Compared to Growth
Tax History
| Year | Tax Paid | Tax Assessment Tax Assessment Total Assessment is a certain percentage of the fair market value that is determined by local assessors to be the total taxable value of land and additions on the property. | Land | Improvement |
|---|---|---|---|---|
| 2024 | $8,824 | $612,800 | $305,000 | $307,800 |
| 2023 | $8,305 | $521,000 | $252,700 | $268,300 |
| 2022 | $8,341 | $492,700 | $224,400 | $268,300 |
| 2021 | $8,250 | $472,500 | $207,000 | $265,500 |
| 2020 | $8,003 | $457,300 | $191,800 | $265,500 |
| 2019 | $7,638 | $450,100 | $191,800 | $258,300 |
| 2018 | $7,795 | $441,400 | $183,100 | $258,300 |
| 2017 | $6,935 | $387,000 | $176,500 | $210,500 |
| 2016 | $6,891 | $380,500 | $170,000 | $210,500 |
| 2015 | $5,884 | $322,600 | $156,900 | $165,700 |
| 2014 | $5,266 | $279,500 | $157,100 | $122,400 |
Agents Affiliated with this Home
-
Team Rice

Seller's Agent in 2025
Team Rice
RE/MAX
(508) 330-0281
67 in this area
157 Total Sales
-
Kristen Rice
K
Seller Co-Listing Agent in 2025
Kristen Rice
RE/MAX
6 in this area
14 Total Sales
-
Darcilane Oliveira

Buyer's Agent in 2025
Darcilane Oliveira
The Neighborhood Realty Group
1 in this area
85 Total Sales
Map
Source: MLS Property Information Network (MLS PIN)
MLS Number: 73312772
APN: MEDW-000028-000000-000013
