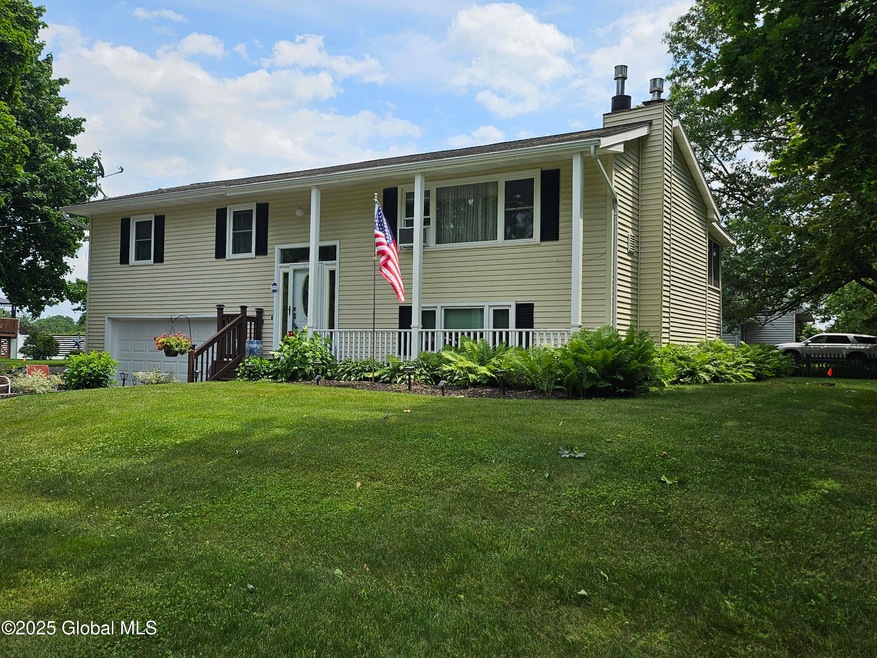
2 Sunset Ln Fort Edward, NY 12828
Estimated payment $2,450/month
Highlights
- Deck
- Wood Flooring
- Hydromassage or Jetted Bathtub
- Raised Ranch Architecture
- Main Floor Primary Bedroom
- Stone Countertops
About This Home
This beautiful home has been updated with the very best & maintained meticulously! Living room's focal point is a lovely tiled, Gas FP. Hand-scraped hardwood floors throughout the main living area. Kitchen is gorgeous w/ quartz counters & Island seating for 2. Sliding glass door takes you to a sweet screened porch. Lower level has a huge Family Rm w/ tiled floor & gas woodstove. There is a 1/2 bath w/ laundry here as well. 3 BRs on the main level. Full Bath includes a Jetted Tub & Marble Vanity Top.
From the rear screened porch, you step onto a maintenance-free deck that steps down to a patio. All of this overlooks the manicured yard w/ IG sprinklers. You will love the floral gardens surrounding the home. Heated Garage. The corner lot setting is gorgeous. So much to love!
Home Details
Home Type
- Single Family
Est. Annual Taxes
- $6,574
Year Built
- Built in 1971 | Remodeled
Lot Details
- 0.34 Acre Lot
- Landscaped
- Front and Back Yard Sprinklers
- Garden
- Property is zoned Single Residence
Parking
- 2 Car Attached Garage
- Tuck Under Parking
- Heated Garage
- Garage Door Opener
Home Design
- Raised Ranch Architecture
- Vinyl Siding
- Asphalt
Interior Spaces
- 1,824 Sq Ft Home
- Crown Molding
- Paddle Fans
- Gas Fireplace
- Double Pane Windows
- Sliding Doors
- Family Room
- Living Room with Fireplace
- Laundry in Bathroom
Kitchen
- Eat-In Kitchen
- Built-In Electric Oven
- Range
- Microwave
- Dishwasher
- Kitchen Island
- Stone Countertops
Flooring
- Wood
- Laminate
- Ceramic Tile
Bedrooms and Bathrooms
- 3 Bedrooms
- Primary Bedroom on Main
- Bathroom on Main Level
- Hydromassage or Jetted Bathtub
- Ceramic Tile in Bathrooms
Basement
- Finished Basement Bathroom
- Laundry in Basement
Outdoor Features
- Deck
- Screened Patio
- Exterior Lighting
- Shed
- Front Porch
Schools
- Fort Edward Elementary School
- Fort Edward High School
Utilities
- Window Unit Cooling System
- Zoned Heating
- Heating System Uses Natural Gas
- Electric Baseboard Heater
- 200+ Amp Service
- High Speed Internet
Community Details
- No Home Owners Association
Listing and Financial Details
- Legal Lot and Block 2 / 1
- Assessor Parcel Number 163.13-1-2
Map
Home Values in the Area
Average Home Value in this Area
Tax History
| Year | Tax Paid | Tax Assessment Tax Assessment Total Assessment is a certain percentage of the fair market value that is determined by local assessors to be the total taxable value of land and additions on the property. | Land | Improvement |
|---|---|---|---|---|
| 2024 | $6,700 | $185,000 | $27,000 | $158,000 |
| 2023 | $6,521 | $185,000 | $27,000 | $158,000 |
| 2022 | $7,033 | $185,000 | $27,000 | $158,000 |
| 2021 | $7,388 | $129,100 | $15,400 | $113,700 |
| 2020 | $7,470 | $129,100 | $15,400 | $113,700 |
| 2019 | $7,062 | $129,100 | $15,400 | $113,700 |
| 2018 | $7,062 | $129,100 | $15,400 | $113,700 |
| 2017 | $6,093 | $129,100 | $15,400 | $113,700 |
| 2016 | $5,164 | $129,100 | $15,400 | $113,700 |
| 2015 | -- | $129,100 | $15,400 | $113,700 |
| 2014 | -- | $129,100 | $15,400 | $113,700 |
Property History
| Date | Event | Price | Change | Sq Ft Price |
|---|---|---|---|---|
| 07/02/2025 07/02/25 | Pending | -- | -- | -- |
| 06/21/2025 06/21/25 | For Sale | $349,900 | -- | $192 / Sq Ft |
Purchase History
| Date | Type | Sale Price | Title Company |
|---|---|---|---|
| Deed | $146,000 | Kara Lais | |
| Deed | $162,750 | Mark Delsignore | |
| Deed | -- | -- | |
| Deed | $125,000 | Daniel Martindale |
Mortgage History
| Date | Status | Loan Amount | Loan Type |
|---|---|---|---|
| Open | $116,800 | New Conventional | |
| Previous Owner | $164,430 | Unknown | |
| Previous Owner | $161,385 | Purchase Money Mortgage |
Similar Homes in the area
Source: Global MLS
MLS Number: 202520093
APN: 533001-163-013-0001-002-000-0000






