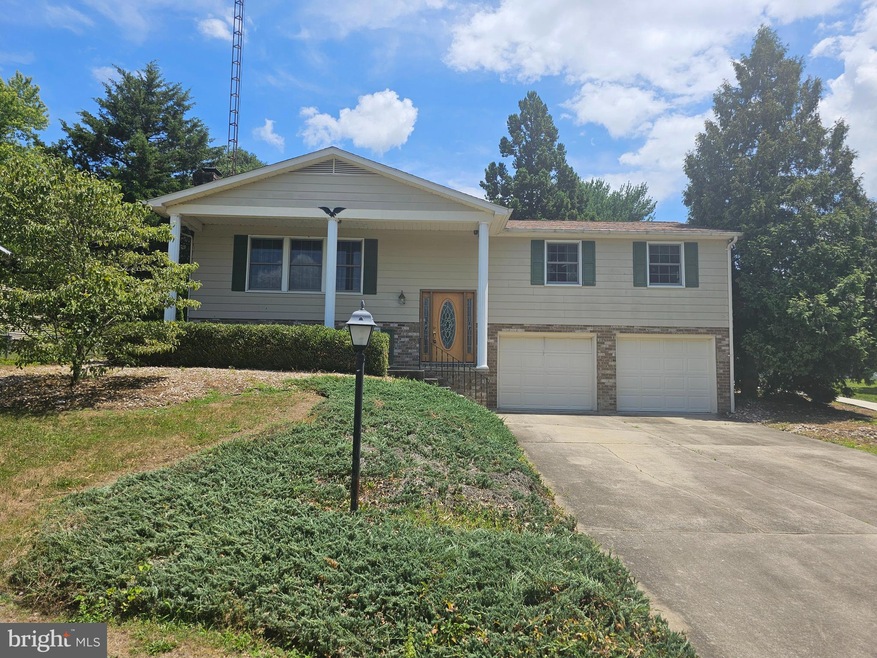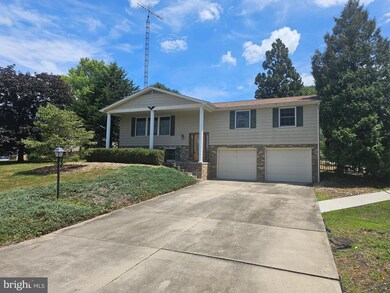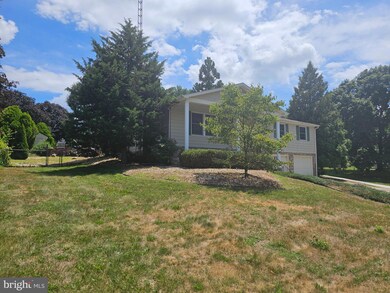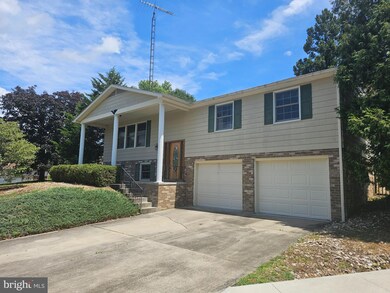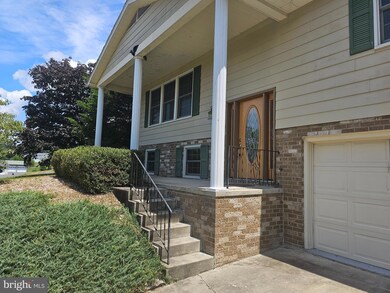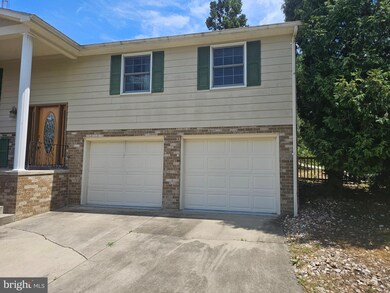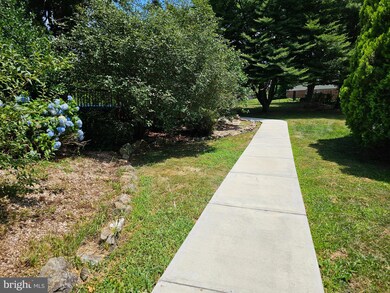
2 Surrey Ct Chambersburg, PA 17201
Highlights
- Private Pool
- Wood Burning Stove
- No HOA
- Deck
- 1 Fireplace
- 2 Car Attached Garage
About This Home
As of February 2025NICE SPLIT-LEVEL HOME IN KENSINGTON HEIGHTS! This home features 3 bedrooms, 2.5 bathrooms, a large living room, dining room, kitchen, family room w/ brick fireplace, laundry room, oversized 2-car garage, fenced in rear yard, storage shed, and a pool! Hardwood floors extend through much of the home! The pool was last opened for the summer of 2023. Come and make this home your own! This property will be offered at auction on Monday July 29, 2024 @ 4:30pm. The List price in no way represents a minimum, starting, or acceptable bid.
Home Details
Home Type
- Single Family
Est. Annual Taxes
- $3,308
Year Built
- Built in 1976
Lot Details
- 0.43 Acre Lot
Parking
- 2 Car Attached Garage
- Oversized Parking
- Front Facing Garage
Home Design
- Split Foyer
- Brick Exterior Construction
- Block Foundation
Interior Spaces
- Property has 2 Levels
- 1 Fireplace
- Wood Burning Stove
- Family Room
- Living Room
- Dining Room
- Laundry Room
Bedrooms and Bathrooms
- 3 Main Level Bedrooms
Basement
- Basement Fills Entire Space Under The House
- Connecting Stairway
Outdoor Features
- Private Pool
- Deck
Utilities
- Central Air
- Heat Pump System
- Electric Water Heater
Community Details
- No Home Owners Association
- Kensington Heights Subdivision
Listing and Financial Details
- Assessor Parcel Number 11-0E10.-084.-000000
Ownership History
Purchase Details
Home Financials for this Owner
Home Financials are based on the most recent Mortgage that was taken out on this home.Purchase Details
Home Financials for this Owner
Home Financials are based on the most recent Mortgage that was taken out on this home.Similar Homes in Chambersburg, PA
Home Values in the Area
Average Home Value in this Area
Purchase History
| Date | Type | Sale Price | Title Company |
|---|---|---|---|
| Deed | $359,000 | Buchanan Settlement Services | |
| Deed | $225,000 | Buchanan Settlement Services |
Mortgage History
| Date | Status | Loan Amount | Loan Type |
|---|---|---|---|
| Open | $359,000 | VA | |
| Previous Owner | $63,465 | Unknown | |
| Previous Owner | $40,000 | Unknown |
Property History
| Date | Event | Price | Change | Sq Ft Price |
|---|---|---|---|---|
| 02/07/2025 02/07/25 | Sold | $359,000 | 0.0% | $171 / Sq Ft |
| 12/13/2024 12/13/24 | Pending | -- | -- | -- |
| 12/04/2024 12/04/24 | For Sale | $359,000 | +59.6% | $171 / Sq Ft |
| 08/30/2024 08/30/24 | Sold | $225,000 | -6.2% | -- |
| 07/29/2024 07/29/24 | Pending | -- | -- | -- |
| 07/23/2024 07/23/24 | Price Changed | $239,900 | -14.3% | -- |
| 07/05/2024 07/05/24 | For Sale | $279,900 | -- | -- |
Tax History Compared to Growth
Tax History
| Year | Tax Paid | Tax Assessment Tax Assessment Total Assessment is a certain percentage of the fair market value that is determined by local assessors to be the total taxable value of land and additions on the property. | Land | Improvement |
|---|---|---|---|---|
| 2025 | $3,957 | $24,230 | $1,600 | $22,630 |
| 2024 | $3,833 | $24,230 | $1,600 | $22,630 |
| 2023 | $3,714 | $24,230 | $1,600 | $22,630 |
| 2022 | $3,628 | $24,230 | $1,600 | $22,630 |
| 2021 | $3,628 | $24,230 | $1,600 | $22,630 |
| 2020 | $3,533 | $24,230 | $1,600 | $22,630 |
| 2019 | $3,397 | $24,230 | $1,600 | $22,630 |
| 2018 | $3,271 | $24,230 | $1,600 | $22,630 |
| 2017 | $3,160 | $24,230 | $1,600 | $22,630 |
| 2016 | $694 | $24,230 | $1,600 | $22,630 |
| 2015 | $647 | $24,230 | $1,600 | $22,630 |
| 2014 | $647 | $24,230 | $1,600 | $22,630 |
Agents Affiliated with this Home
-

Seller's Agent in 2025
Tracey Rotz
Sullivan Select, LLC.
(301) 992-6444
161 Total Sales
-

Buyer's Agent in 2025
Cynthia Sullivan
Sullivan Select, LLC.
(301) 745-5500
287 Total Sales
-

Seller's Agent in 2024
Kaleb Hurley
Hurley Real Estate & Auctions
(717) 409-0339
458 Total Sales
-

Buyer's Agent in 2024
Matthew Hurley
Hurley Real Estate & Auctions
(717) 597-9100
391 Total Sales
Map
Source: Bright MLS
MLS Number: PAFL2020838
APN: 11-0E10-084-000000
- 113 Nottingham Dr
- 239 Abishire Way
- 26 Kensington Dr
- 25 Sheffield Dr
- 173 Buckingham Dr
- 3593 Funk Rd
- 148 Buckingham Dr
- 1463 Sherry Dr
- 1516 Sherry Dr
- 1932 Bell Ave
- 2180 Sollenberger Rd
- 1734 Blakewood Dr
- 1585 Sollenberger Rd
- 1583 Sherry Dr
- 1558 Sherry Dr
- LOT Jenny Ln
- 1345 Memory Ln
- 1573 Brechbill Rd
- 1400 Siloam Rd
- 2515 Sherry Dr
