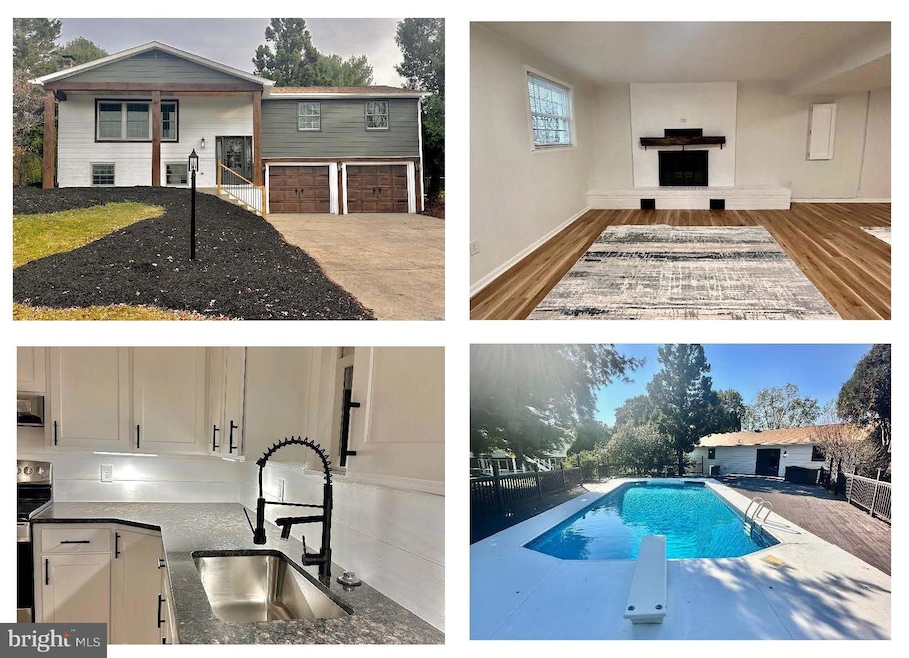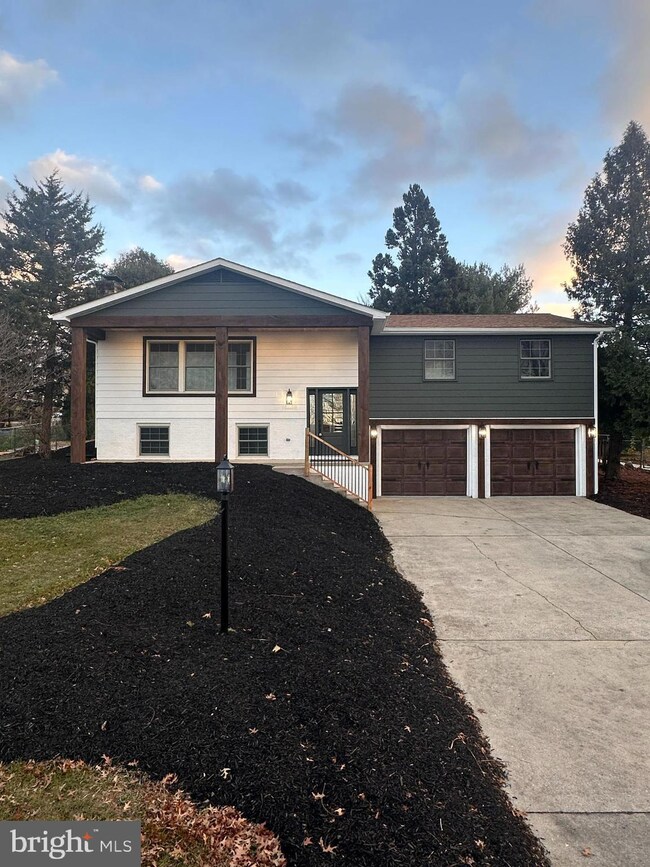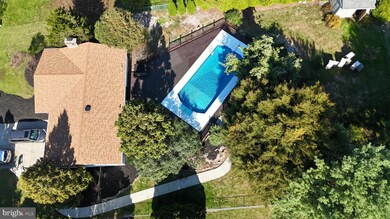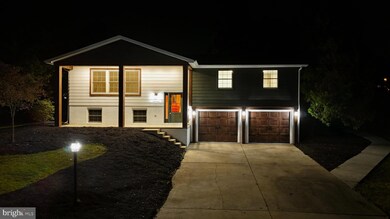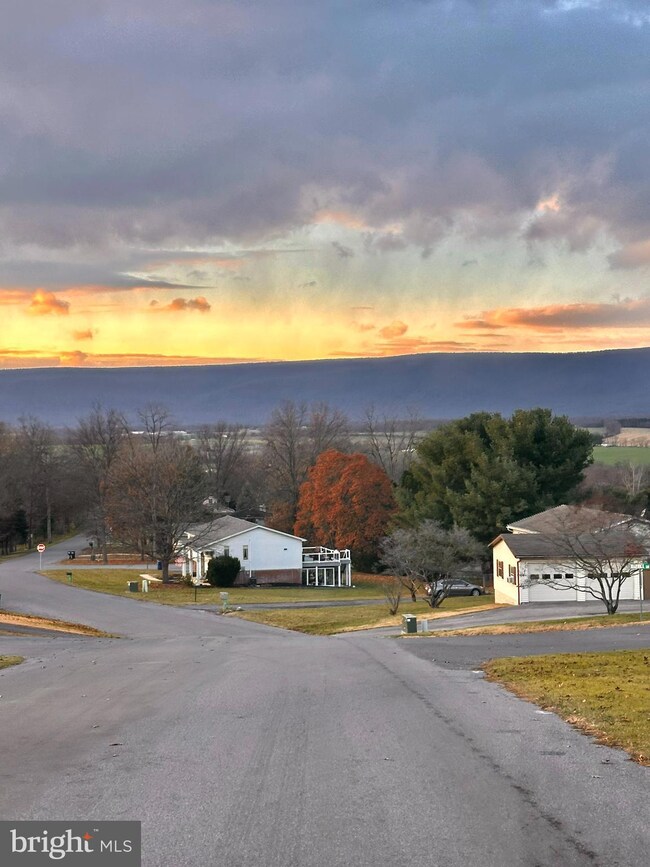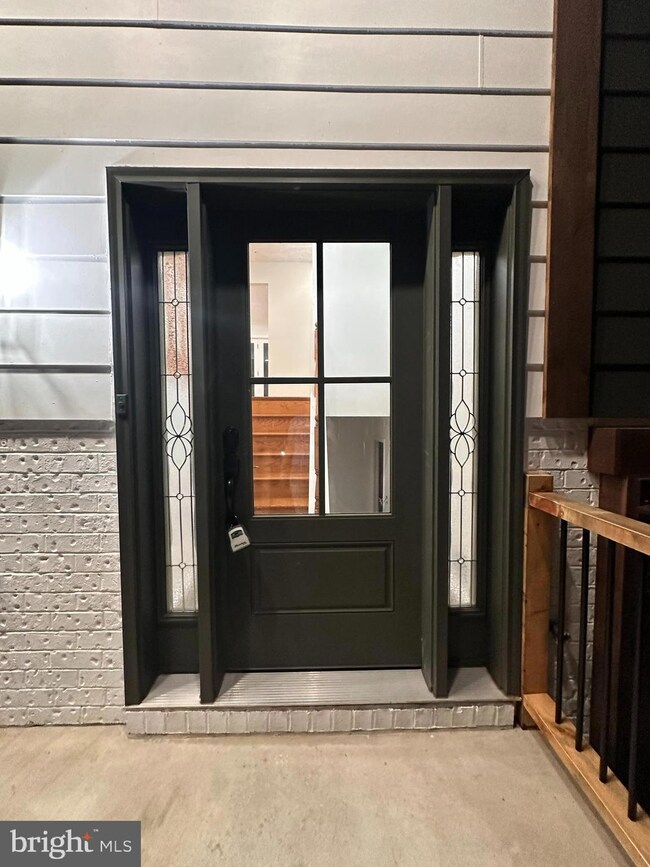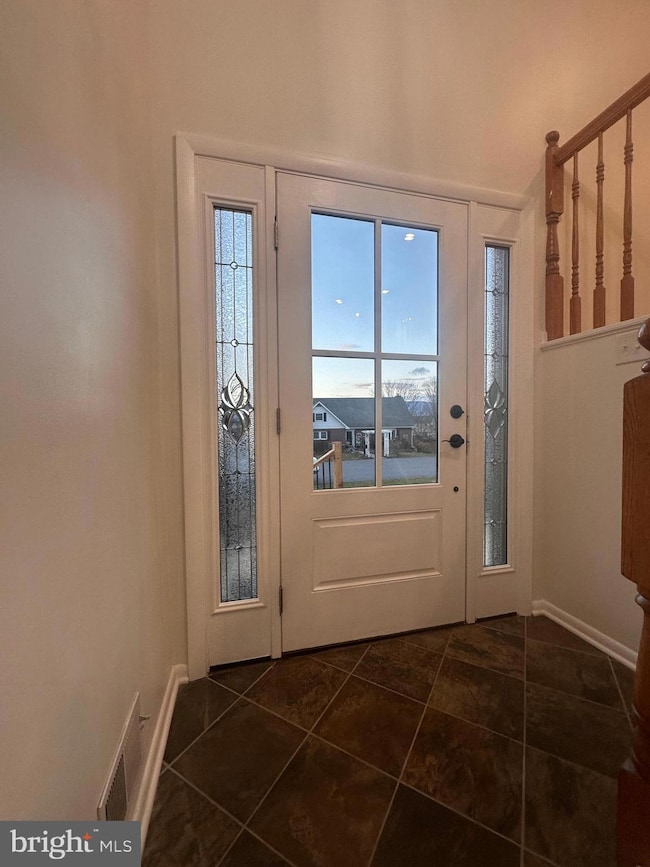
2 Surrey Ct Chambersburg, PA 17201
Highlights
- In Ground Pool
- Premium Lot
- No HOA
- Deck
- Wood Flooring
- 2 Car Attached Garage
About This Home
As of February 2025This stunning, fully remodeled home combines modern upgrades with timeless elegance, offering turn-key convenience and designer-level style. Situated on a generous prime lot with mature landscaping and breathtaking mountain views, the property features two spacious levels designed for comfortable living. Inside, an open floor plan filled with natural light showcases gleaming hardwood floors, a neutral color palette, and thoughtful updates throughout. A cozy brick fireplace anchors one of the living areas, creating a warm and inviting atmosphere.
The home boasts a gorgeous kitchen with stainless steel appliances, a large island, granite countertops, and ample cabinetry, perfect for both daily living and entertaining. The bathrooms have been perfectly remodeled with modern fixtures and luxurious finishes that elevate the home’s sophistication. Recent upgrades include a newer roof, HVAC system, and water heater for worry-free living.
The outdoor space is equally impressive, featuring a sparkling inground pool with a new pump, newer coping, and a refreshed liner. An expansive patio provides the perfect spot for gatherings, and a well-maintained storage shed adds convenience. With luxurious finishes, modern amenities, and meticulous attention to detail, this home is truly move-in ready and an exceptional opportunity!
Home Details
Home Type
- Single Family
Est. Annual Taxes
- $3,308
Year Built
- Built in 1976 | Remodeled in 2024
Lot Details
- 0.43 Acre Lot
- Back Yard Fenced
- Landscaped
- Premium Lot
- Property is in excellent condition
Parking
- 2 Car Attached Garage
- Oversized Parking
- Front Facing Garage
Home Design
- Split Foyer
- Brick Exterior Construction
- Block Foundation
- Architectural Shingle Roof
Interior Spaces
- Property has 2 Levels
- Brick Fireplace
- Family Room
- Living Room
- Dining Room
- Fire and Smoke Detector
Flooring
- Wood
- Ceramic Tile
- Luxury Vinyl Plank Tile
Bedrooms and Bathrooms
- 3 Main Level Bedrooms
Laundry
- Laundry Room
- Washer and Dryer Hookup
Basement
- Basement Fills Entire Space Under The House
- Connecting Stairway
Pool
- In Ground Pool
- Poolside Lot
- Fence Around Pool
Outdoor Features
- Deck
- Shed
Utilities
- Central Air
- Heat Pump System
- Underground Utilities
- 200+ Amp Service
- Electric Water Heater
Community Details
- No Home Owners Association
- Kensington Heights Subdivision
Listing and Financial Details
- Assessor Parcel Number 11-0E10.-084.-000000
Ownership History
Purchase Details
Home Financials for this Owner
Home Financials are based on the most recent Mortgage that was taken out on this home.Purchase Details
Home Financials for this Owner
Home Financials are based on the most recent Mortgage that was taken out on this home.Similar Homes in Chambersburg, PA
Home Values in the Area
Average Home Value in this Area
Purchase History
| Date | Type | Sale Price | Title Company |
|---|---|---|---|
| Deed | $359,000 | Buchanan Settlement Services | |
| Deed | $225,000 | Buchanan Settlement Services |
Mortgage History
| Date | Status | Loan Amount | Loan Type |
|---|---|---|---|
| Open | $359,000 | VA | |
| Previous Owner | $63,465 | Unknown | |
| Previous Owner | $40,000 | Unknown |
Property History
| Date | Event | Price | Change | Sq Ft Price |
|---|---|---|---|---|
| 02/07/2025 02/07/25 | Sold | $359,000 | 0.0% | $171 / Sq Ft |
| 12/13/2024 12/13/24 | Pending | -- | -- | -- |
| 12/04/2024 12/04/24 | For Sale | $359,000 | +59.6% | $171 / Sq Ft |
| 08/30/2024 08/30/24 | Sold | $225,000 | -6.2% | -- |
| 07/29/2024 07/29/24 | Pending | -- | -- | -- |
| 07/23/2024 07/23/24 | Price Changed | $239,900 | -14.3% | -- |
| 07/05/2024 07/05/24 | For Sale | $279,900 | -- | -- |
Tax History Compared to Growth
Tax History
| Year | Tax Paid | Tax Assessment Tax Assessment Total Assessment is a certain percentage of the fair market value that is determined by local assessors to be the total taxable value of land and additions on the property. | Land | Improvement |
|---|---|---|---|---|
| 2025 | $3,957 | $24,230 | $1,600 | $22,630 |
| 2024 | $3,833 | $24,230 | $1,600 | $22,630 |
| 2023 | $3,714 | $24,230 | $1,600 | $22,630 |
| 2022 | $3,628 | $24,230 | $1,600 | $22,630 |
| 2021 | $3,628 | $24,230 | $1,600 | $22,630 |
| 2020 | $3,533 | $24,230 | $1,600 | $22,630 |
| 2019 | $3,397 | $24,230 | $1,600 | $22,630 |
| 2018 | $3,271 | $24,230 | $1,600 | $22,630 |
| 2017 | $3,160 | $24,230 | $1,600 | $22,630 |
| 2016 | $694 | $24,230 | $1,600 | $22,630 |
| 2015 | $647 | $24,230 | $1,600 | $22,630 |
| 2014 | $647 | $24,230 | $1,600 | $22,630 |
Agents Affiliated with this Home
-
Tracey Rotz

Seller's Agent in 2025
Tracey Rotz
Sullivan Select, LLC.
(301) 992-6444
161 Total Sales
-
Cynthia Sullivan

Buyer's Agent in 2025
Cynthia Sullivan
Sullivan Select, LLC.
(301) 745-5500
286 Total Sales
-
Kaleb Hurley

Seller's Agent in 2024
Kaleb Hurley
Hurley Real Estate & Auctions
(717) 409-0339
453 Total Sales
-
Matthew Hurley

Buyer's Agent in 2024
Matthew Hurley
Hurley Real Estate & Auctions
(717) 597-9100
390 Total Sales
Map
Source: Bright MLS
MLS Number: PAFL2024162
APN: 11-0E10-084-000000
- 113 Nottingham Dr
- 239 Abishire Way
- 25 Sheffield Dr
- 205 Sandoeshire Ln
- 3593 Funk Rd
- 148 Buckingham Dr
- 1463 Sherry Dr
- 1516 Sherry Dr
- 1932 Bell Ave
- 2180 Sollenberger Rd
- 1585 Sollenberger Rd
- 1583 Sherry Dr
- 1558 Sherry Dr
- LOT Jenny Ln
- 1573 Brechbill Rd
- 1400 Siloam Rd
- 2515 Sherry Dr
- 1464 Highfield Ct
- 1191 Candice Ln
- 649 N Franklin St
