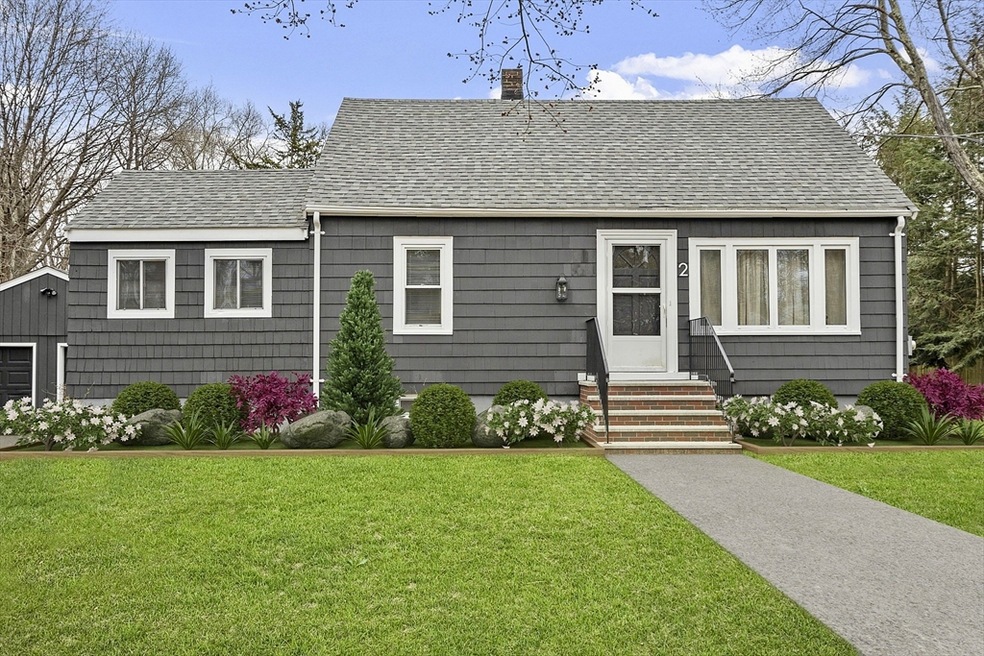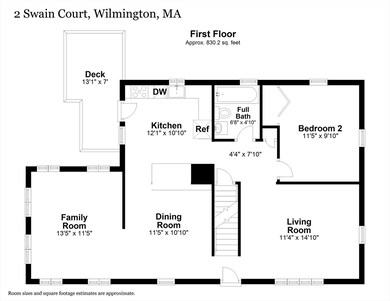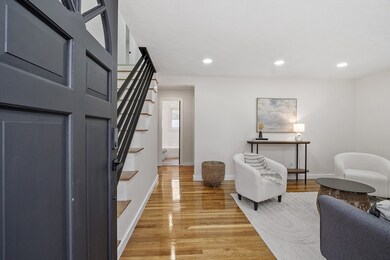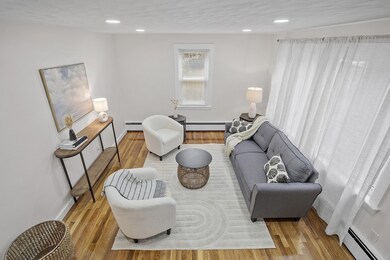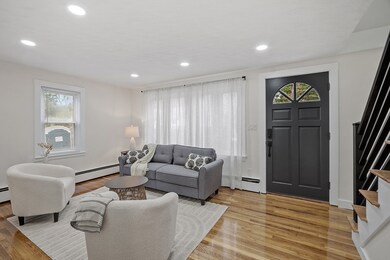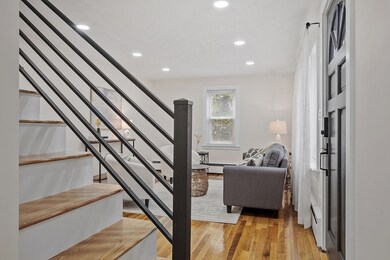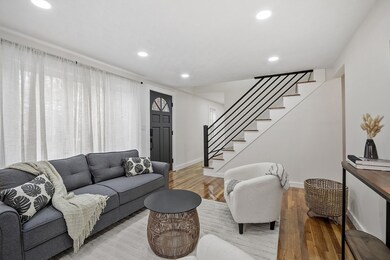
2 Swain Ct Wilmington, MA 01887
Highlights
- Medical Services
- Open Floorplan
- Deck
- Wilmington High School Rated A-
- Cape Cod Architecture
- Vaulted Ceiling
About This Home
As of June 2024EASY TO SHOW THROUGH SHOWING TIME! Welcome to the only home on Swain Court- nestled at the end of a non-through way, you essentially have this publicly maintained road to yourself! Charm and privacy are all yours at this completely cosmetically refreshed Cape Cod style home featuring 9 ROOMS, 4 BEDROOMS (including one on the first floor with adjacent full bath), 2 FULL BATHS, A LIVING ROOM, A FAMILY ROOM AND A PLAYROOM-there's room for everyone here! Additional highlights include warm oak flooring throughout the entire first floor, abundant recessed lighting on all 3 levels and a gorgeous fully applianced kitchen that provides access to the deck overlooking the perfect sized yard and large 640 SQ. FT. 2 car detached garage.Freshly painted exterior, NEW cobblestone walkway, exterior lighting, landscaping,front stairs & deck! Newer mechanical systems, newer architectural roof and a BRAND NEW 4 BEDROOM SEPTIC SYSTEM! Spotless and ready for immediate occupancy!
Home Details
Home Type
- Single Family
Est. Annual Taxes
- $5,814
Year Built
- Built in 1956 | Remodeled
Lot Details
- 10,019 Sq Ft Lot
- Near Conservation Area
- Street terminates at a dead end
- Level Lot
- Cleared Lot
Parking
- 2 Car Detached Garage
- Parking Storage or Cabinetry
- Workshop in Garage
- Side Facing Garage
- Tandem Parking
- Garage Door Opener
- Driveway
- Open Parking
- Off-Street Parking
Home Design
- Cape Cod Architecture
- Block Foundation
- Frame Construction
- Batts Insulation
- Shingle Roof
Interior Spaces
- 1,740 Sq Ft Home
- Open Floorplan
- Vaulted Ceiling
- Ceiling Fan
- Recessed Lighting
- Decorative Lighting
- Light Fixtures
- Insulated Windows
- Bay Window
- Window Screens
- Insulated Doors
- Play Room
- Storm Doors
Kitchen
- Breakfast Bar
- Range
- Microwave
- Dishwasher
- Stainless Steel Appliances
- Solid Surface Countertops
Flooring
- Wood
- Wall to Wall Carpet
- Laminate
- Ceramic Tile
Bedrooms and Bathrooms
- 4 Bedrooms
- Primary bedroom located on second floor
- 2 Full Bathrooms
- Bathtub with Shower
Laundry
- Dryer
- Washer
Partially Finished Basement
- Basement Fills Entire Space Under The House
- Interior and Exterior Basement Entry
- Sump Pump
- Block Basement Construction
- Laundry in Basement
Outdoor Features
- Bulkhead
- Deck
- Rain Gutters
Schools
- West/Shawsheen Elementary School
- WMS Middle School
- Whs/Shaw Tech High School
Utilities
- No Cooling
- 2 Heating Zones
- Heating System Uses Oil
- Baseboard Heating
- 100 Amp Service
- Water Heater
- Private Sewer
- Internet Available
- Cable TV Available
Additional Features
- Energy-Efficient Thermostat
- Property is near schools
Listing and Financial Details
- Tax Lot 22
- Assessor Parcel Number 882624
Community Details
Overview
- No Home Owners Association
Amenities
- Medical Services
- Shops
Similar Homes in Wilmington, MA
Home Values in the Area
Average Home Value in this Area
Mortgage History
| Date | Status | Loan Amount | Loan Type |
|---|---|---|---|
| Closed | $705,500 | Purchase Money Mortgage | |
| Closed | $460,000 | Stand Alone Refi Refinance Of Original Loan |
Property History
| Date | Event | Price | Change | Sq Ft Price |
|---|---|---|---|---|
| 06/18/2024 06/18/24 | Sold | $830,000 | +18.6% | $477 / Sq Ft |
| 05/20/2024 05/20/24 | Pending | -- | -- | -- |
| 05/16/2024 05/16/24 | For Sale | $699,900 | +54.9% | $402 / Sq Ft |
| 02/23/2024 02/23/24 | Sold | $451,850 | -13.8% | $314 / Sq Ft |
| 01/25/2024 01/25/24 | Pending | -- | -- | -- |
| 01/19/2024 01/19/24 | For Sale | $523,900 | -- | $364 / Sq Ft |
Tax History Compared to Growth
Tax History
| Year | Tax Paid | Tax Assessment Tax Assessment Total Assessment is a certain percentage of the fair market value that is determined by local assessors to be the total taxable value of land and additions on the property. | Land | Improvement |
|---|---|---|---|---|
| 2025 | $6,052 | $528,600 | $272,500 | $256,100 |
| 2024 | $5,814 | $508,700 | $272,500 | $236,200 |
| 2023 | $5,738 | $480,600 | $247,700 | $232,900 |
| 2022 | $5,497 | $421,900 | $206,400 | $215,500 |
| 2021 | $5,337 | $385,600 | $187,600 | $198,000 |
| 2020 | $5,145 | $378,900 | $187,600 | $191,300 |
| 2019 | $5,053 | $367,500 | $178,700 | $188,800 |
| 2018 | $4,786 | $332,100 | $170,200 | $161,900 |
| 2017 | $4,511 | $312,200 | $162,100 | $150,100 |
| 2016 | $4,398 | $300,600 | $154,400 | $146,200 |
| 2015 | $4,205 | $292,600 | $154,400 | $138,200 |
| 2014 | $3,962 | $278,200 | $147,000 | $131,200 |
Agents Affiliated with this Home
-
Chrisanne Connolly

Seller's Agent in 2024
Chrisanne Connolly
Wilson Wolfe Real Estate
(978) 658-2345
145 Total Sales
-
Robin O'donnell

Seller's Agent in 2024
Robin O'donnell
Keller Williams Realty Evolution
(978) 979-1842
54 Total Sales
-
Cynthia Adams
C
Seller Co-Listing Agent in 2024
Cynthia Adams
Keller Williams Realty Evolution
(978) 927-8700
4 Total Sales
-
Skambas Realty Group
S
Buyer's Agent in 2024
Skambas Realty Group
Compass
(978) 551-0767
191 Total Sales
Map
Source: MLS Property Information Network (MLS PIN)
MLS Number: 73238995
APN: WILM-000007-000000-000000-000022
