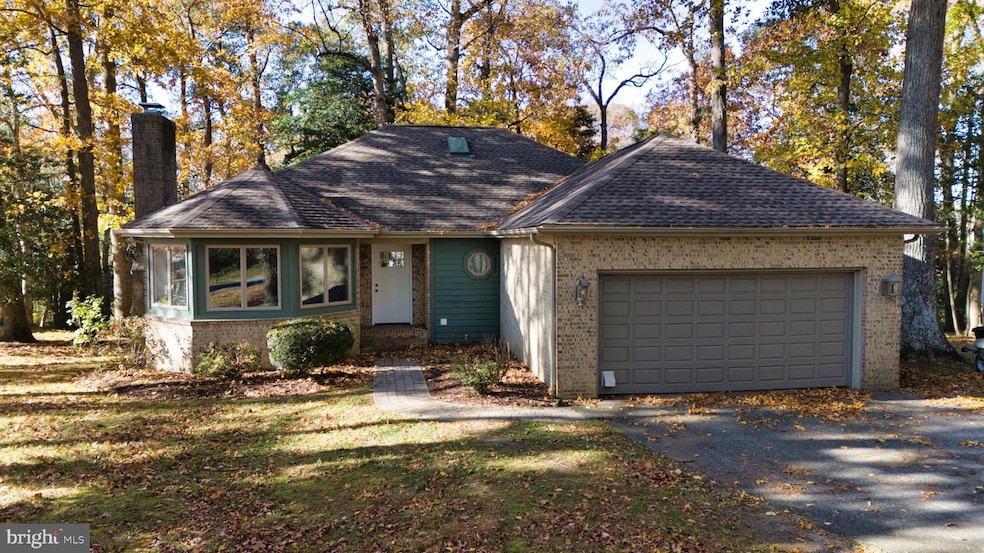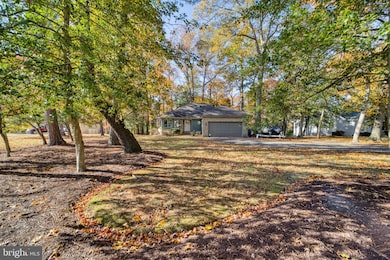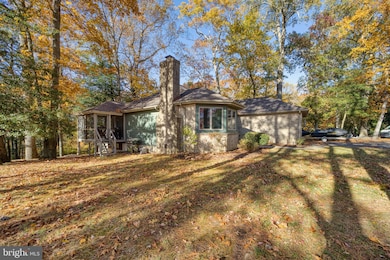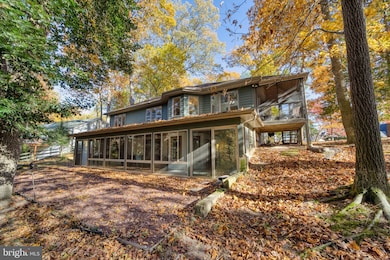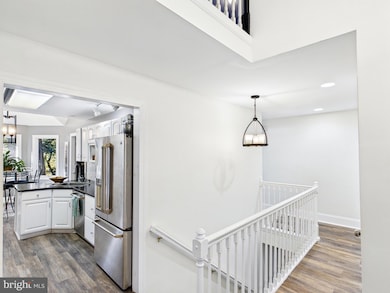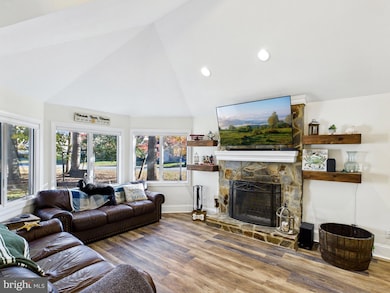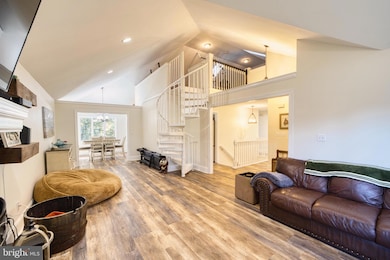2 Tall Oaks Ct Rehoboth Beach, DE 19971
Estimated payment $3,896/month
Highlights
- Popular Property
- 0.57 Acre Lot
- Cathedral Ceiling
- Rehoboth Elementary School Rated A
- Contemporary Architecture
- 1 Fireplace
About This Home
Beautifully updated 5BR, 4BA home in sought-after Arnell Creek! Tucked on a private cul-de-sac surrounded by mature trees, this secluded retreat offers shade, privacy, and nature views—just minutes from shopping, dining & Rehoboth Beach. Fresh interior/exterior paint, new carpet, remodeled baths & new front door. Enjoy the open floor plan with a cathedral-ceiling great room, stone wood-burning fireplace & bright dining sunroom. Kitchen features white cabinetry, stainless appliances & mosaic backsplash plus nearby flex/office space. Relax on your choice of two porches—a screened porch off the dining area or a spacious three-season porch overlooking the wooded yard. First-floor owner’s suite, loft & finished walk-out basement with additional suite, bedrooms & media room. Community pool & tennis complete this perfect coastal retreat!
Listing Agent
katriana@theparkergroup.com The Parker Group License #RS0039328 Listed on: 11/13/2025
Home Details
Home Type
- Single Family
Est. Annual Taxes
- $1,184
Year Built
- Built in 1994
Lot Details
- 0.57 Acre Lot
- Lot Dimensions are 109.00 x 209.00
- Property is zoned AR-1
HOA Fees
- $29 Monthly HOA Fees
Parking
- 2 Car Direct Access Garage
- 6 Driveway Spaces
- Front Facing Garage
- On-Street Parking
Home Design
- Contemporary Architecture
- Block Foundation
- Frame Construction
- Aluminum Siding
Interior Spaces
- Property has 2 Levels
- Cathedral Ceiling
- 1 Fireplace
Bedrooms and Bathrooms
Finished Basement
- Walk-Out Basement
- Interior and Exterior Basement Entry
Utilities
- Forced Air Heating and Cooling System
- Electric Water Heater
Listing and Financial Details
- Tax Lot 86
- Assessor Parcel Number 334-12.00-621.00
Community Details
Overview
- Association fees include common area maintenance
- Arnell Creek HOA
- Arnell Creek Subdivision
Recreation
- Tennis Courts
- Community Basketball Court
- Community Playground
- Community Pool
Map
Home Values in the Area
Average Home Value in this Area
Tax History
| Year | Tax Paid | Tax Assessment Tax Assessment Total Assessment is a certain percentage of the fair market value that is determined by local assessors to be the total taxable value of land and additions on the property. | Land | Improvement |
|---|---|---|---|---|
| 2025 | $1,184 | $42,250 | $10,350 | $31,900 |
| 2024 | $2,082 | $42,250 | $10,350 | $31,900 |
| 2023 | $2,081 | $42,250 | $10,350 | $31,900 |
| 2022 | $2,008 | $42,250 | $10,350 | $31,900 |
| 2021 | $1,990 | $42,250 | $10,350 | $31,900 |
| 2020 | $1,984 | $42,250 | $10,350 | $31,900 |
| 2019 | $1,986 | $42,250 | $10,350 | $31,900 |
| 2018 | $1,855 | $42,250 | $0 | $0 |
| 2017 | $1,777 | $42,250 | $0 | $0 |
| 2016 | $1,688 | $42,250 | $0 | $0 |
| 2015 | $1,613 | $42,250 | $0 | $0 |
| 2014 | $1,601 | $42,250 | $0 | $0 |
Property History
| Date | Event | Price | List to Sale | Price per Sq Ft | Prior Sale |
|---|---|---|---|---|---|
| 11/13/2025 11/13/25 | For Sale | $715,000 | +74.8% | $201 / Sq Ft | |
| 12/27/2019 12/27/19 | Sold | $409,000 | 0.0% | $115 / Sq Ft | View Prior Sale |
| 10/25/2019 10/25/19 | Pending | -- | -- | -- | |
| 09/23/2019 09/23/19 | Price Changed | $409,000 | -2.4% | $115 / Sq Ft | |
| 09/12/2019 09/12/19 | For Sale | $419,000 | 0.0% | $118 / Sq Ft | |
| 08/22/2019 08/22/19 | Pending | -- | -- | -- | |
| 08/17/2019 08/17/19 | For Sale | $419,000 | +22.3% | $118 / Sq Ft | |
| 01/14/2016 01/14/16 | Sold | $342,500 | 0.0% | $77 / Sq Ft | View Prior Sale |
| 11/30/2015 11/30/15 | Pending | -- | -- | -- | |
| 07/16/2014 07/16/14 | For Sale | $342,500 | -- | $77 / Sq Ft |
Purchase History
| Date | Type | Sale Price | Title Company |
|---|---|---|---|
| Deed | $409,000 | None Available | |
| Deed | $342,500 | None Available | |
| Deed | $335,000 | -- | |
| Deed | $335,000 | -- |
Mortgage History
| Date | Status | Loan Amount | Loan Type |
|---|---|---|---|
| Open | $422,497 | VA | |
| Previous Owner | $342,500 | Unknown |
Source: Bright MLS
MLS Number: DESU2100298
APN: 334-12.00-621.00
- 24 Avebury Ct
- 18328 Highwood Dr
- 18 Avebury Ct
- 18341 Highwood Dr
- 16423 Sawgrass Dr
- 18383 Highwood Dr
- 18093 Highwood Dr
- 19773 Old Landing Rd
- 8 Wauwinet Ct
- 35813 Benjamin Rush Dr Unit 201
- 35518 Betsy Ross Blvd
- 35505 Creekside Dr
- 34488 Spinnaker Way
- 34541 Scenic Harbor Way
- 20487 Baymont Ct
- 8 Curlew Ct
- 19338 Loblolly Cir Unit 11
- 19332 Loblolly Cir
- 19352 Loblolly Cir Unit 15
- 20429 Skipjack Dr
- 19269 American Holly Rd
- 19277 American Holly Rd
- 19424 Loblolly Cir
- 32015 Azure Ave
- 35734 Carmel Terrace
- 18879 Forgotten Harbor Ct Unit 103C
- 33725 Skiff Alley Unit 105
- 35859 Parsonage Rd
- 33707 Skiff Alley Unit 6309
- 33707 Skiff Alley Unit 6204
- 18942 Shore Pointe Ct Unit 2504D
- 33737 Skiff Alley Unit 106
- 400 Cascade Ln Unit 405
- 36507 Palm Dr Unit 2306
- 36519 Palm Dr Unit 4103
- 36518 Harmon Bay Blvd
- 36525 Palm Dr Unit 5103
- 705 Country Club Rd
- 21520 Cattail Dr
- 35542 E Atlantic Cir Unit 212
