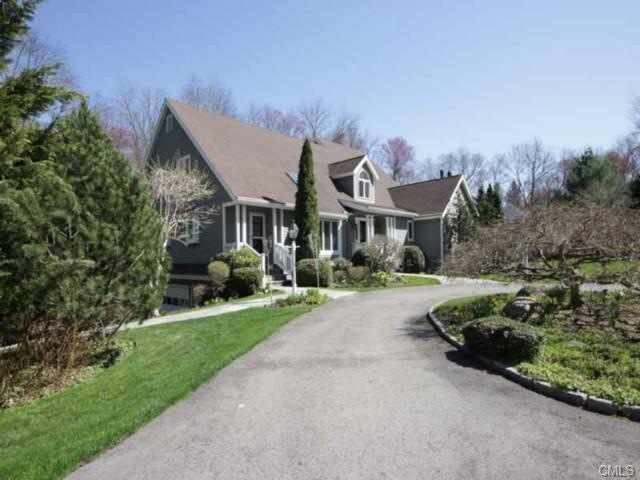
2 Talmadge Hill Rd Darien, CT 06820
Highlights
- 2 Acre Lot
- Colonial Architecture
- Attic
- Ox Ridge Elementary School Rated A
- Deck
- 2 Fireplaces
About This Home
As of September 2020Striking contemporary colonial in turn-key condition. One of 3 homes in a friendly cul de sac, in northern Darien. State of the art kitchen with exquisite Calcutta marble countertops; totally updated bathrooms imported from Italy; professionally landscaped with beautiful specimens; flexible floor plan that can accommodate an in-law/au-pair situation. The lower level has an extra 1,000 sq. ft. of living space (not reflected in the Town field card), with an inviting foyer, large family room with built-ins, full bathroom, guest bedroom, access to 3-car garage, and a separate entrance onto a terrace and the beautiful grounds. Master bedroom on the first floor. Jack & Jill bath upstairs. A one of a kind home that can suit many different needs.
Home Details
Home Type
- Single Family
Est. Annual Taxes
- $21,078
Year Built
- Built in 1984
Lot Details
- 2 Acre Lot
- Cul-De-Sac
- Corner Lot
- Sloped Lot
- Property is zoned R-2
Home Design
- Colonial Architecture
- Contemporary Architecture
- Concrete Foundation
- Asphalt Shingled Roof
- Clap Board Siding
- Concrete Siding
Interior Spaces
- Central Vacuum
- 2 Fireplaces
- Awning
- French Doors
- Entrance Foyer
- Pull Down Stairs to Attic
Kitchen
- Built-In Oven
- Cooktop
- Dishwasher
Bedrooms and Bathrooms
- 5 Bedrooms
Laundry
- Laundry in Mud Room
- Laundry Room
- Dryer
- Washer
Finished Basement
- Heated Basement
- Basement Fills Entire Space Under The House
- Interior Basement Entry
- Garage Access
Home Security
- Home Security System
- Storm Windows
Parking
- 3 Car Attached Garage
- Basement Garage
- Tuck Under Garage
- Parking Deck
Outdoor Features
- Balcony
- Deck
- Terrace
- Exterior Lighting
- Shed
- Rain Gutters
Schools
- Ox Ridge Elementary School
- Middlesex School
- Darien High School
Utilities
- Forced Air Zoned Heating and Cooling System
- Heating System Uses Natural Gas
- Heating System Uses Oil
- Heating System Uses Oil Above Ground
- Private Company Owned Well
Community Details
- No Home Owners Association
Listing and Financial Details
- Exclusions: Butterfly mirrors in girl's bathroom, microwave, which is not built-in, and Miele Washer and Dryer in mud room.
Ownership History
Purchase Details
Home Financials for this Owner
Home Financials are based on the most recent Mortgage that was taken out on this home.Purchase Details
Home Financials for this Owner
Home Financials are based on the most recent Mortgage that was taken out on this home.Purchase Details
Purchase Details
Map
Similar Homes in Darien, CT
Home Values in the Area
Average Home Value in this Area
Purchase History
| Date | Type | Sale Price | Title Company |
|---|---|---|---|
| Warranty Deed | $1,620,000 | None Available | |
| Warranty Deed | $1,620,000 | None Available | |
| Warranty Deed | $1,850,000 | -- | |
| Warranty Deed | $1,800,000 | -- | |
| Warranty Deed | $1,850,000 | -- | |
| Warranty Deed | $1,800,000 | -- | |
| Deed | $782,000 | -- |
Mortgage History
| Date | Status | Loan Amount | Loan Type |
|---|---|---|---|
| Open | $1,377,000 | Purchase Money Mortgage | |
| Closed | $1,377,000 | Purchase Money Mortgage | |
| Previous Owner | $1,110,000 | No Value Available | |
| Previous Owner | $500,000 | No Value Available |
Property History
| Date | Event | Price | Change | Sq Ft Price |
|---|---|---|---|---|
| 09/18/2020 09/18/20 | Sold | $1,620,000 | +1.3% | $309 / Sq Ft |
| 08/10/2020 08/10/20 | Pending | -- | -- | -- |
| 05/24/2020 05/24/20 | For Sale | $1,599,000 | -13.6% | $305 / Sq Ft |
| 02/29/2016 02/29/16 | Sold | $1,850,000 | -7.3% | $358 / Sq Ft |
| 01/30/2016 01/30/16 | Pending | -- | -- | -- |
| 03/16/2015 03/16/15 | For Sale | $1,995,000 | -- | $386 / Sq Ft |
Tax History
| Year | Tax Paid | Tax Assessment Tax Assessment Total Assessment is a certain percentage of the fair market value that is determined by local assessors to be the total taxable value of land and additions on the property. | Land | Improvement |
|---|---|---|---|---|
| 2024 | $26,597 | $1,810,550 | $1,117,200 | $693,350 |
| 2023 | $21,491 | $1,220,380 | $744,800 | $475,580 |
| 2022 | $21,027 | $1,220,380 | $744,800 | $475,580 |
| 2021 | $20,551 | $1,220,380 | $744,800 | $475,580 |
| 2020 | $19,965 | $1,220,380 | $744,800 | $475,580 |
| 2019 | $20,100 | $1,220,380 | $744,800 | $475,580 |
| 2018 | $22,356 | $1,390,270 | $798,000 | $592,270 |
| 2017 | $22,191 | $1,373,190 | $798,000 | $575,190 |
| 2016 | $21,655 | $1,373,190 | $798,000 | $575,190 |
| 2015 | $21,078 | $1,373,190 | $798,000 | $575,190 |
| 2014 | $20,612 | $1,373,190 | $798,000 | $575,190 |
Source: SmartMLS
MLS Number: 99094866
APN: DARI-000002-000000-000039
- 123 Talmadge Hill Rd
- 6 Pilgrim Rd
- 865 Hollow Tree Ridge Rd
- 48 Dorchester Rd
- 41 Jelliff Mill Rd Unit 41
- 38 Old Rock Ln
- 400 White Oak Shade Rd
- 217 W Norwalk Rd
- 33 Bickford Ln
- 20 Marianne Rd
- 139 Jelliff Mill Rd
- 6 Pin Oak Ln
- 279 Old Stamford Rd
- 38 Old Rock Ln
- 57 Richards Ln
- 5 Dorr Rd
- 30 Knapp Ln
- 276 Mansfield Ave
- 238 Weed St
- 15 Allwood Rd
