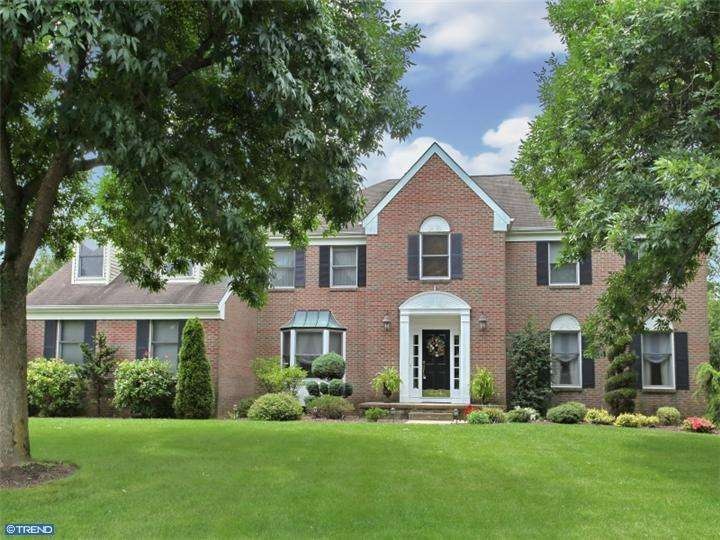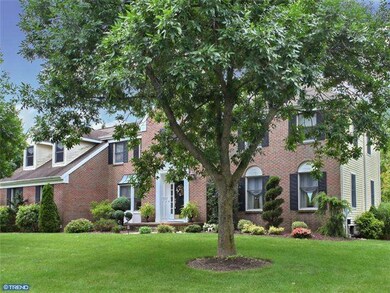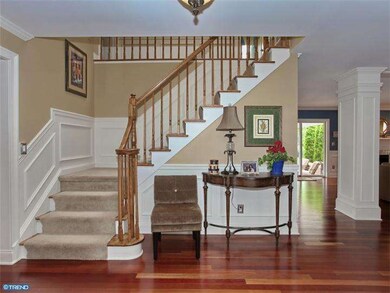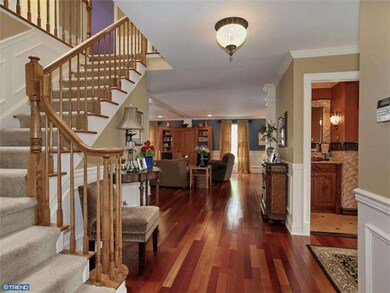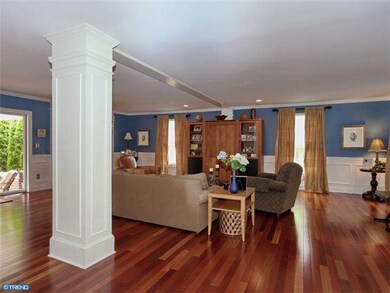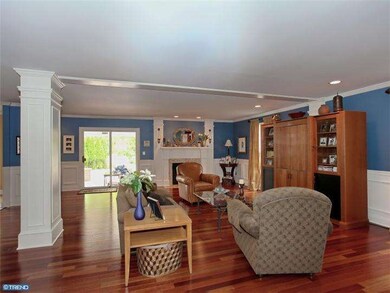
2 Tara Ct Trenton, NJ 08619
University City NeighborhoodEstimated Value: $684,000 - $827,000
Highlights
- In Ground Pool
- Colonial Architecture
- Wood Flooring
- Commercial Range
- Cathedral Ceiling
- Whirlpool Bathtub
About This Home
As of August 2012Located on a cul-de-sac, no detail is left untouched in this stately brickfront Colonial. Gleaming Brazilian Cherry hardwood floors are throughout most of the first floor. Crown molding detail, chair rail and window box trim abound every area of this home. The large living/family room has a wetbar area and gas fireplace, complemented by a gorgeous mantle and Honey Onyx Marble surround. The eat-in kitchen has stainless appliances including a Sub Zero refrigerator, Wolf range and Asko dishwasher, accompanied by plenty of cabinet and counter space. The master bedroom with vaulted ceiling has a walk-in closet, and the master bath has a dual vanity with jetted tub and stall shower. Off of the master bedroom is a huge office/study with French doors. Three large bedrooms and full hall bath complete the upstairs. The 5th bedroom is on the first floor. Outside your oasis awaits with a partially covered, raised paver patio with gas grill and inground pool all surrounded by perfectly manicured grounds... just beautiful!
Last Listed By
Callaway Henderson Sotheby's Int'l-Princeton License #0120423 Listed on: 06/08/2012

Home Details
Home Type
- Single Family
Est. Annual Taxes
- $12,368
Year Built
- Built in 1988
Lot Details
- 0.47 Acre Lot
- Lot Dimensions are 104x196
- Cul-De-Sac
- Northwest Facing Home
- Sprinkler System
- Property is in good condition
Parking
- 2 Car Attached Garage
- 3 Open Parking Spaces
- Driveway
- On-Street Parking
Home Design
- Colonial Architecture
- Brick Exterior Construction
- Pitched Roof
- Shingle Roof
- Vinyl Siding
- Concrete Perimeter Foundation
Interior Spaces
- Property has 2 Levels
- Wet Bar
- Cathedral Ceiling
- Ceiling Fan
- Skylights
- Marble Fireplace
- Gas Fireplace
- Bay Window
- Living Room
- Dining Room
- Unfinished Basement
- Basement Fills Entire Space Under The House
- Attic Fan
- Home Security System
- Laundry on main level
Kitchen
- Eat-In Kitchen
- Butlers Pantry
- Commercial Range
- Dishwasher
Flooring
- Wood
- Wall to Wall Carpet
- Tile or Brick
- Vinyl
Bedrooms and Bathrooms
- 5 Bedrooms
- En-Suite Primary Bedroom
- En-Suite Bathroom
- Whirlpool Bathtub
- Walk-in Shower
Eco-Friendly Details
- Energy-Efficient Appliances
- Energy-Efficient Windows
Outdoor Features
- In Ground Pool
- Patio
- Shed
- Play Equipment
Schools
- University Heights Elementary School
- Emily C Reynolds Middle School
- Hamilton North Nottingham High School
Utilities
- Forced Air Heating and Cooling System
- Heating System Uses Gas
- 200+ Amp Service
- Natural Gas Water Heater
- Cable TV Available
Community Details
- No Home Owners Association
- University Heights Subdivision
Listing and Financial Details
- Tax Lot 00027
- Assessor Parcel Number 03-01569-00027
Ownership History
Purchase Details
Home Financials for this Owner
Home Financials are based on the most recent Mortgage that was taken out on this home.Purchase Details
Home Financials for this Owner
Home Financials are based on the most recent Mortgage that was taken out on this home.Similar Homes in Trenton, NJ
Home Values in the Area
Average Home Value in this Area
Purchase History
| Date | Buyer | Sale Price | Title Company |
|---|---|---|---|
| Klinger Shirley | $517,000 | None Available | |
| Engel Bruce | $376,000 | -- |
Mortgage History
| Date | Status | Borrower | Loan Amount |
|---|---|---|---|
| Open | Rohdes Philip G | $140,000 | |
| Open | Klinger Shirley | $230,000 | |
| Previous Owner | Engel Bruce R | $236,500 | |
| Previous Owner | Engel Bruce R | $225,000 | |
| Previous Owner | Engel Bruce | $298,000 |
Property History
| Date | Event | Price | Change | Sq Ft Price |
|---|---|---|---|---|
| 08/03/2012 08/03/12 | Sold | $517,000 | -2.4% | -- |
| 06/25/2012 06/25/12 | Pending | -- | -- | -- |
| 06/08/2012 06/08/12 | For Sale | $529,900 | -- | -- |
Tax History Compared to Growth
Tax History
| Year | Tax Paid | Tax Assessment Tax Assessment Total Assessment is a certain percentage of the fair market value that is determined by local assessors to be the total taxable value of land and additions on the property. | Land | Improvement |
|---|---|---|---|---|
| 2024 | $15,788 | $478,000 | $97,600 | $380,400 |
| 2023 | $15,788 | $478,000 | $97,600 | $380,400 |
| 2022 | $15,540 | $478,000 | $97,600 | $380,400 |
| 2021 | $17,031 | $478,000 | $97,600 | $380,400 |
| 2020 | $15,310 | $478,000 | $97,600 | $380,400 |
| 2019 | $14,938 | $478,000 | $97,600 | $380,400 |
| 2018 | $14,761 | $478,000 | $97,600 | $380,400 |
| 2017 | $14,445 | $478,000 | $97,600 | $380,400 |
| 2016 | $12,925 | $478,000 | $97,600 | $380,400 |
| 2015 | $13,468 | $283,600 | $61,900 | $221,700 |
| 2014 | $13,275 | $283,600 | $61,900 | $221,700 |
Agents Affiliated with this Home
-
Danielle Spilatore

Seller's Agent in 2012
Danielle Spilatore
Callaway Henderson Sotheby's Int'l-Princeton
(609) 658-3880
77 Total Sales
-
GinaMarie Mazur

Buyer's Agent in 2012
GinaMarie Mazur
RE/MAX
(609) 504-9467
2 in this area
71 Total Sales
Map
Source: Bright MLS
MLS Number: 1003993546
APN: 03-01569-0000-00027
- 924 Hughes Dr
- 810 Hughes Dr
- 542 Mercerville-Edinburg Rd
- 484 Flock Rd
- 18 Wolfpack Rd
- 24 Dogwood Ln
- 20 Wolfpack Rd
- 4 Terrapin Ln
- 59 Wesleyan Dr
- 79 Wolfpack Rd
- 31 Wolfpack Rd
- 411 Flock Rd
- 8 Crestwood Dr
- 25 Wesleyan Dr
- 126 Cooney Ave
- 12 Tyndale Rd
- 11 Moro Dr
- 3565 Quakerbridge Rd
- 3555 Quakerbridge Rd
- 10 Whitman Rd
