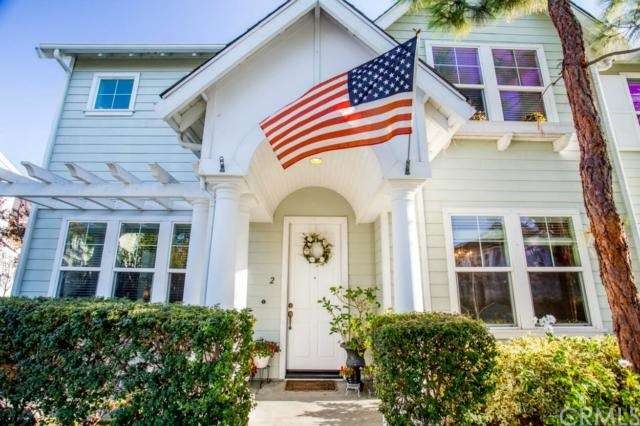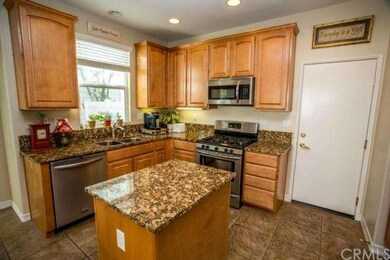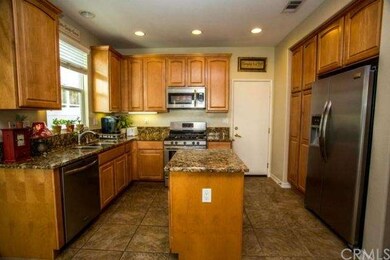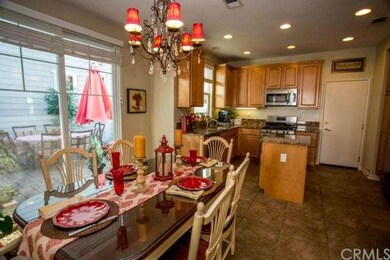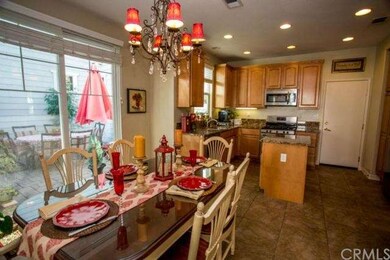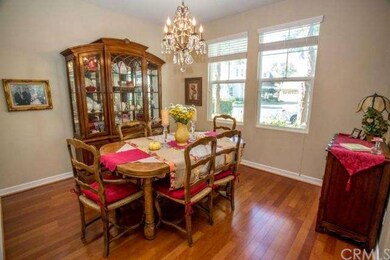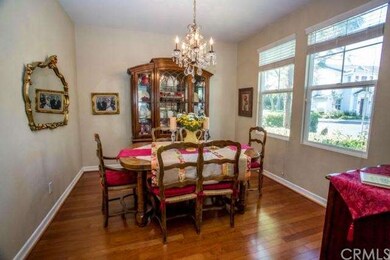
2 Tarleton Ln Ladera Ranch, CA 92694
Terramor Village NeighborhoodHighlights
- 24-Hour Security
- Private Pool
- Cape Cod Architecture
- Oso Grande Elementary School Rated A
- Solar Power System
- Clubhouse
About This Home
As of December 2018Absolutely wonderful, detached, corner lot home in ideal location of Ladera. Turnkey condition,and the home is very light, bright and sunlit throughout! Show with confidence! No need to preview. Kitchen has granite counters, granite island, 5-burner gas stove, stainless appliances. Home is “Green” and economical, with solar panels resulting in lower electric bills. Water bills are also very low. Double paned windows and doors. Master BR beautifully updated with granite countertops, seamless shower with travertine and dual sinks with a generous walk-in closet. Large, bonus room can be retreat, game area, children’ play area, arts, studio, etc. Convenient upstairs laundry. Additional built in student study areas, or can be used as office area. Extra deep closets and storage areas. Tasteful flooring with hardwood, attractive tile, and carpet. Pleasant corner lot, with beautiful curb appeal. Short walking distance to schools. Large, open park is less than a block away. Bike and walking trails nearby. Quiet area of Ladera, away from the main traffic. This is a wonderful home, just waiting for the right buyers to enjoy it and all of Ladera! It is a “Must see”. Sellers are motivated!
Last Agent to Sell the Property
Robert Cantu
HomeSmart, Evergreen Realty License #01358896 Listed on: 12/17/2014
Property Details
Home Type
- Condominium
Est. Annual Taxes
- $11,784
Year Built
- Built in 2004
Lot Details
- No Common Walls
- Level Lot
- Sprinklers on Timer
HOA Fees
- $225 Monthly HOA Fees
Parking
- 2 Car Direct Access Garage
- Parking Available
- Garage Door Opener
Home Design
- Cape Cod Architecture
- Turnkey
- Composition Roof
Interior Spaces
- 2,100 Sq Ft Home
- 2-Story Property
- Crown Molding
- Cathedral Ceiling
- Ceiling Fan
- Double Pane Windows
- Entrance Foyer
- Family Room Off Kitchen
- Living Room with Fireplace
- Dining Room
- Loft
- Neighborhood Views
Kitchen
- Open to Family Room
- Eat-In Kitchen
- Gas Oven
- Self-Cleaning Oven
- Gas Cooktop
- Range Hood
- Microwave
- Water Line To Refrigerator
- Dishwasher
- Kitchen Island
- Granite Countertops
- Disposal
Flooring
- Wood
- Carpet
- Stone
Bedrooms and Bathrooms
- 3 Bedrooms
- All Upper Level Bedrooms
- Walk-In Closet
Laundry
- Laundry Room
- Laundry on upper level
- 220 Volts In Laundry
- Gas And Electric Dryer Hookup
Eco-Friendly Details
- Energy-Efficient Appliances
- Energy-Efficient Windows
- Solar Power System
Pool
- Private Pool
- Spa
Outdoor Features
- Concrete Porch or Patio
- Exterior Lighting
- Rain Gutters
Utilities
- Central Heating and Cooling System
- Vented Exhaust Fan
- 220 Volts in Garage
- Tankless Water Heater
Listing and Financial Details
- Tax Lot 16
- Tax Tract Number 16341
- Assessor Parcel Number 93701410
Community Details
Overview
- 107 Units
Amenities
- Outdoor Cooking Area
- Community Barbecue Grill
- Picnic Area
- Clubhouse
- Meeting Room
- Recreation Room
Recreation
- Tennis Courts
- Sport Court
- Community Playground
- Community Pool
- Community Spa
- Hiking Trails
- Bike Trail
Security
- 24-Hour Security
Ownership History
Purchase Details
Purchase Details
Home Financials for this Owner
Home Financials are based on the most recent Mortgage that was taken out on this home.Purchase Details
Home Financials for this Owner
Home Financials are based on the most recent Mortgage that was taken out on this home.Purchase Details
Home Financials for this Owner
Home Financials are based on the most recent Mortgage that was taken out on this home.Purchase Details
Home Financials for this Owner
Home Financials are based on the most recent Mortgage that was taken out on this home.Purchase Details
Home Financials for this Owner
Home Financials are based on the most recent Mortgage that was taken out on this home.Purchase Details
Home Financials for this Owner
Home Financials are based on the most recent Mortgage that was taken out on this home.Purchase Details
Home Financials for this Owner
Home Financials are based on the most recent Mortgage that was taken out on this home.Similar Homes in the area
Home Values in the Area
Average Home Value in this Area
Purchase History
| Date | Type | Sale Price | Title Company |
|---|---|---|---|
| Grant Deed | -- | None Listed On Document | |
| Warranty Deed | -- | Western Resources Title | |
| Grant Deed | -- | Servicelink | |
| Interfamily Deed Transfer | -- | Pacific Coast Title Company | |
| Grant Deed | $624,000 | Stewart Title Company | |
| Grant Deed | $439,000 | California Title Company | |
| Grant Deed | $650,000 | Equity Title Company | |
| Grant Deed | $515,500 | Lawyers Title Company |
Mortgage History
| Date | Status | Loan Amount | Loan Type |
|---|---|---|---|
| Previous Owner | $509,900 | No Value Available | |
| Previous Owner | $26,000 | Unknown | |
| Previous Owner | $569,646 | FHA | |
| Previous Owner | $573,361 | FHA | |
| Previous Owner | $561,600 | New Conventional | |
| Previous Owner | $329,250 | New Conventional | |
| Previous Owner | $97,500 | Credit Line Revolving | |
| Previous Owner | $520,000 | Purchase Money Mortgage | |
| Previous Owner | $412,300 | Purchase Money Mortgage |
Property History
| Date | Event | Price | Change | Sq Ft Price |
|---|---|---|---|---|
| 12/27/2018 12/27/18 | Sold | $729,888 | 0.0% | $334 / Sq Ft |
| 10/12/2018 10/12/18 | Price Changed | $729,888 | -2.7% | $334 / Sq Ft |
| 07/27/2018 07/27/18 | Price Changed | $750,000 | 0.0% | $343 / Sq Ft |
| 07/27/2018 07/27/18 | For Sale | $750,000 | +2.8% | $343 / Sq Ft |
| 07/13/2018 07/13/18 | Off Market | $729,888 | -- | -- |
| 06/27/2018 06/27/18 | For Sale | $740,000 | +1.4% | $339 / Sq Ft |
| 04/24/2018 04/24/18 | Off Market | $729,888 | -- | -- |
| 04/16/2018 04/16/18 | For Sale | $760,000 | +4.1% | $348 / Sq Ft |
| 04/16/2018 04/16/18 | Off Market | $729,888 | -- | -- |
| 04/14/2018 04/14/18 | For Sale | $760,000 | +21.8% | $348 / Sq Ft |
| 02/27/2015 02/27/15 | Sold | $624,000 | -2.2% | $297 / Sq Ft |
| 01/12/2015 01/12/15 | Pending | -- | -- | -- |
| 12/17/2014 12/17/14 | For Sale | $638,000 | +45.3% | $304 / Sq Ft |
| 12/07/2012 12/07/12 | Sold | $439,000 | +10.6% | $209 / Sq Ft |
| 09/05/2012 09/05/12 | For Sale | $397,000 | 0.0% | $189 / Sq Ft |
| 01/11/2012 01/11/12 | Rented | $2,800 | 0.0% | -- |
| 01/11/2012 01/11/12 | Under Contract | -- | -- | -- |
| 01/03/2012 01/03/12 | For Rent | $2,800 | -- | -- |
Tax History Compared to Growth
Tax History
| Year | Tax Paid | Tax Assessment Tax Assessment Total Assessment is a certain percentage of the fair market value that is determined by local assessors to be the total taxable value of land and additions on the property. | Land | Improvement |
|---|---|---|---|---|
| 2024 | $11,784 | $814,761 | $432,486 | $382,275 |
| 2023 | $11,581 | $798,786 | $424,006 | $374,780 |
| 2022 | $11,766 | $783,124 | $415,692 | $367,432 |
| 2021 | $11,527 | $767,769 | $407,541 | $360,228 |
| 2020 | $11,325 | $759,897 | $403,362 | $356,535 |
| 2019 | $11,087 | $729,888 | $395,453 | $334,435 |
| 2018 | $10,428 | $654,159 | $335,071 | $319,088 |
| 2017 | $10,357 | $641,333 | $328,501 | $312,832 |
| 2016 | $10,283 | $628,758 | $322,059 | $306,699 |
| 2015 | $8,366 | $449,804 | $162,497 | $287,307 |
| 2014 | $8,429 | $440,993 | $159,313 | $281,680 |
Agents Affiliated with this Home
-

Seller's Agent in 2018
Erik Wurster
HomeSmart, Evergreen Realty
-
Kevin Klein

Buyer's Agent in 2018
Kevin Klein
Vici Realty
(949) 500-6406
1 in this area
14 Total Sales
-
R
Seller's Agent in 2015
Robert Cantu
HomeSmart, Evergreen Realty
-
MICHELLE TOROK
M
Buyer's Agent in 2015
MICHELLE TOROK
REGENCY REAL ESTATE BROKERS
(949) 240-7979
2 in this area
21 Total Sales
-
Myrna Clark

Seller's Agent in 2012
Myrna Clark
Regency Real Estate Brokers
(949) 257-8808
1 in this area
54 Total Sales
-
Joanne Bunte

Buyer's Agent in 2012
Joanne Bunte
First Team Real Estate
(949) 874-1832
6 Total Sales
Map
Source: California Regional Multiple Listing Service (CRMLS)
MLS Number: OC14259938
APN: 937-014-10
- 9 Reese Creek
- 39 Bedstraw Loop
- 161 Patria
- 76 Bedstraw Loop
- 22 Platinum Cir
- 22 Arlington St
- 65 Valmont Way
- 10 Wisteria St
- 1151 Brush Creek
- 1101 Lasso Way Unit 303
- 172 Rosebay Rd
- 190 Yearling Way
- 1100 Lasso Way Unit 203
- 1301 Lasso Way Unit 303
- 41 Ethereal St
- 7 Waltham Rd
- 7 Illuminata Ln
- 5 Quartz Ln
- 72 Orange Blossom Cir
- 1 Cambridge Rd
