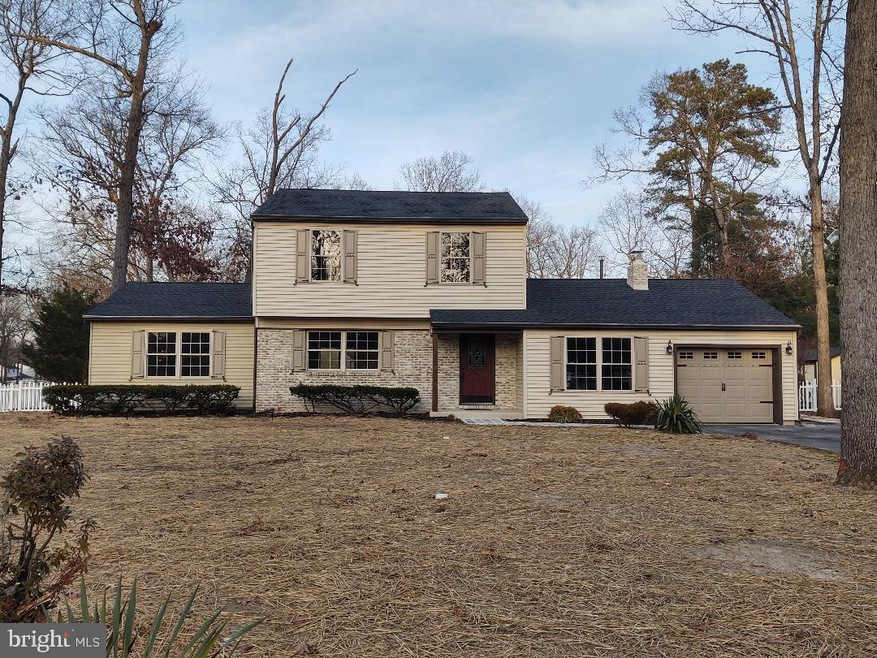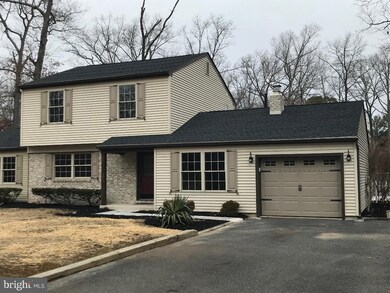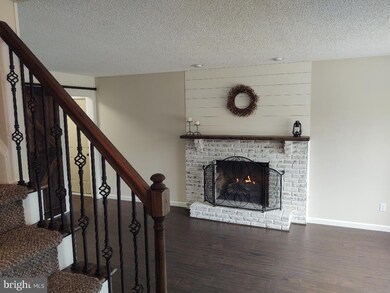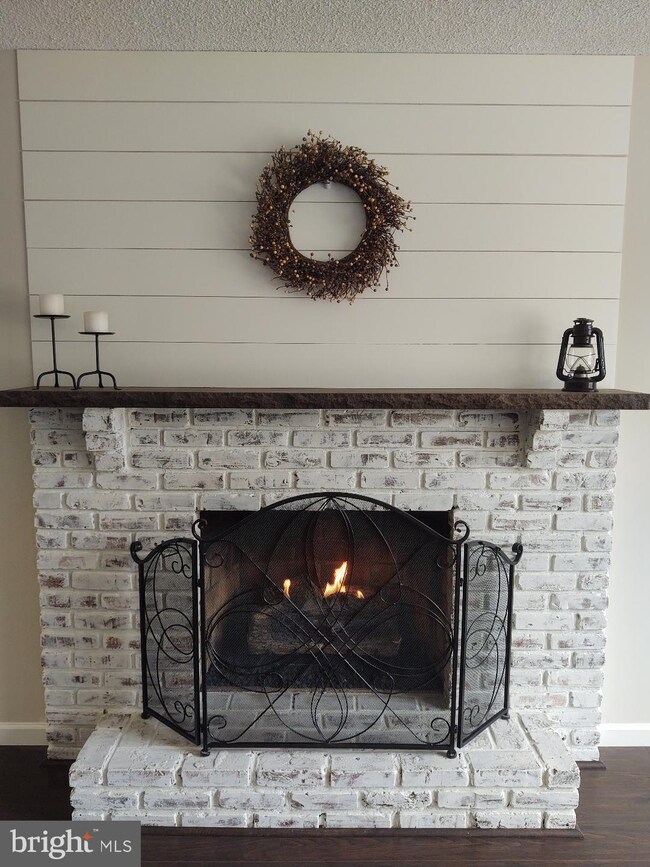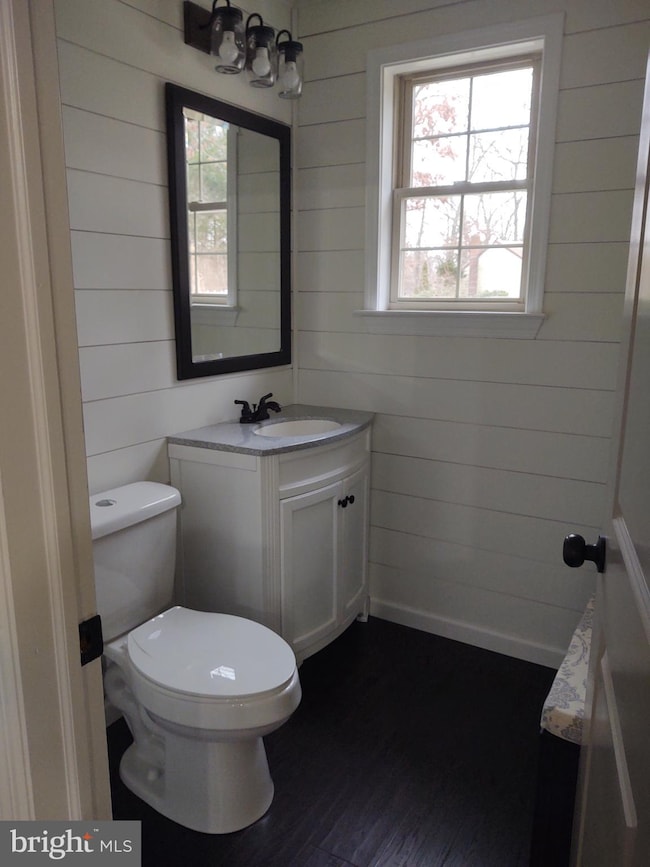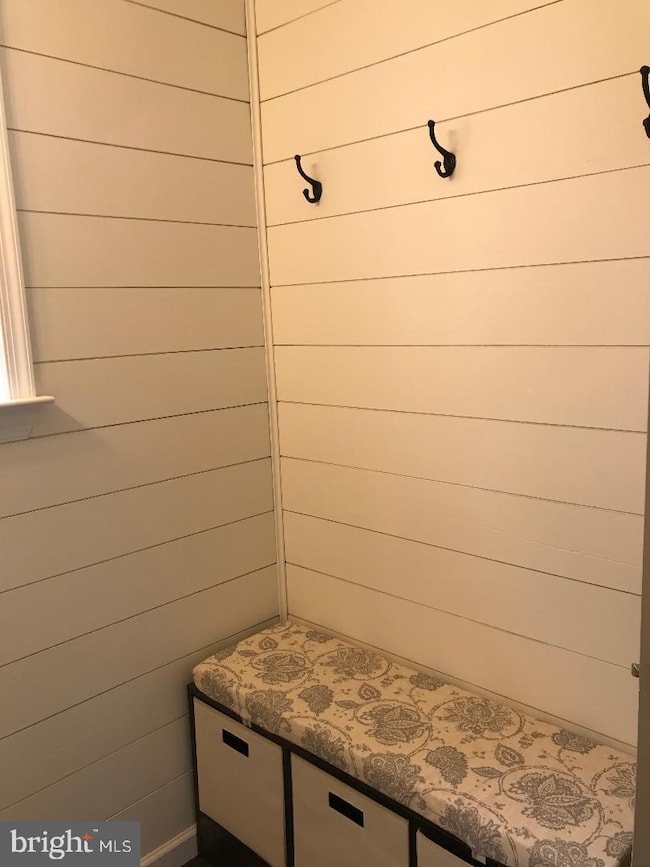
2 Teaberry Ct Hammonton, NJ 08037
Winslow Township NeighborhoodHighlights
- In Ground Pool
- Attic
- 1 Car Attached Garage
- Traditional Architecture
- No HOA
- Eat-In Kitchen
About This Home
As of March 2021KEY READY! Pack your bags and move right in! Completely renovated, beautiful home located in cul-de sac. Great attention to the details in this home! NEW ROOF. BRAND NEW SEPTIC SYSTEM. New PVC fencing! Keyless Entry Front Door! New garage door opener- with two remotes and keypad to enter garage. Fully Renovated, BRAND NEW KITCHEN with New Cabinets, New Granite Countertops & ALL NEW APPLIANCES - including NEW front loading washer and dryer. Fully fenced back yard with inground pool & small pond already stocked with your new pet fish! There is AMPLE space to entertain IN & OUTdoors. Updated shed in the backyard for your storage needs. Large, bright backyard to enjoy sunny days & Gorgeous sunken living area with gas fireplace to keep warm inside . NEW paint & flooring throughout. A First floor master suite and an one car attached garage completes your new home. TWO full bathrooms & powder room COMPLETELY renovated. Beautiful NEW lighting and fans throughout. NEW window screens. Home is in a Choice School district. Make this home YOURS. Alllll the work has been done. So much care in details- SEE FOR YOURSELF! Your HAVEN AWAITS! HIGHEST & BEST due Tuesday, January 19, 5pm
Last Agent to Sell the Property
Keller Williams Realty - Washington Township License #1861411 Listed on: 01/14/2021

Home Details
Home Type
- Single Family
Est. Annual Taxes
- $7,072
Year Built
- Built in 1975
Lot Details
- 0.38 Acre Lot
- Lot Dimensions are 91.00 x 182.00
- Property is in excellent condition
- Property is zoned PR1
Parking
- 1 Car Attached Garage
- Side Facing Garage
- Garage Door Opener
- Driveway
Home Design
- Traditional Architecture
- Brick Exterior Construction
- Frame Construction
- Shingle Roof
- Vinyl Siding
Interior Spaces
- 1,871 Sq Ft Home
- Property has 2 Levels
- Crawl Space
- Attic
Kitchen
- Eat-In Kitchen
- Stove
- Microwave
- Dishwasher
Bedrooms and Bathrooms
Laundry
- Front Loading Dryer
- Front Loading Washer
Pool
- In Ground Pool
Utilities
- Forced Air Heating and Cooling System
- Well
- Natural Gas Water Heater
- Approved Septic System
- Septic Tank
Community Details
- No Home Owners Association
- Winslow Woods Subdivision
Listing and Financial Details
- Tax Lot 00009
- Assessor Parcel Number 36-06905-00009
Ownership History
Purchase Details
Home Financials for this Owner
Home Financials are based on the most recent Mortgage that was taken out on this home.Purchase Details
Home Financials for this Owner
Home Financials are based on the most recent Mortgage that was taken out on this home.Purchase Details
Purchase Details
Purchase Details
Home Financials for this Owner
Home Financials are based on the most recent Mortgage that was taken out on this home.Purchase Details
Similar Homes in Hammonton, NJ
Home Values in the Area
Average Home Value in this Area
Purchase History
| Date | Type | Sale Price | Title Company |
|---|---|---|---|
| Deed | $325,000 | Ntc Key West | |
| Deed | $151,000 | Vylla Title Llc | |
| Quit Claim Deed | $121,786 | None Available | |
| Deed | -- | Fortune Title Agency Inc | |
| Deed | $205,600 | -- | |
| Deed | $40,000 | -- |
Mortgage History
| Date | Status | Loan Amount | Loan Type |
|---|---|---|---|
| Open | $315,250 | New Conventional | |
| Previous Owner | $195,300 | No Value Available |
Property History
| Date | Event | Price | Change | Sq Ft Price |
|---|---|---|---|---|
| 03/15/2021 03/15/21 | Sold | $325,000 | +1.6% | $174 / Sq Ft |
| 01/20/2021 01/20/21 | Pending | -- | -- | -- |
| 01/14/2021 01/14/21 | For Sale | $319,900 | +111.9% | $171 / Sq Ft |
| 08/28/2020 08/28/20 | Sold | $151,000 | -8.4% | $81 / Sq Ft |
| 08/06/2020 08/06/20 | Pending | -- | -- | -- |
| 07/20/2020 07/20/20 | Price Changed | $164,900 | -2.9% | $88 / Sq Ft |
| 06/26/2020 06/26/20 | For Sale | $169,900 | 0.0% | $91 / Sq Ft |
| 06/01/2020 06/01/20 | Pending | -- | -- | -- |
| 05/20/2020 05/20/20 | For Sale | $169,900 | -- | $91 / Sq Ft |
Tax History Compared to Growth
Tax History
| Year | Tax Paid | Tax Assessment Tax Assessment Total Assessment is a certain percentage of the fair market value that is determined by local assessors to be the total taxable value of land and additions on the property. | Land | Improvement |
|---|---|---|---|---|
| 2024 | $7,473 | $196,700 | $42,000 | $154,700 |
| 2023 | $7,473 | $196,700 | $42,000 | $154,700 |
| 2022 | $7,242 | $196,700 | $42,000 | $154,700 |
| 2021 | $7,160 | $196,700 | $42,000 | $154,700 |
| 2020 | $7,097 | $196,700 | $42,000 | $154,700 |
| 2019 | $7,054 | $196,700 | $42,000 | $154,700 |
| 2018 | $6,957 | $196,700 | $42,000 | $154,700 |
| 2017 | $6,833 | $196,700 | $42,000 | $154,700 |
| 2016 | $6,747 | $196,700 | $42,000 | $154,700 |
| 2015 | $6,648 | $196,700 | $42,000 | $154,700 |
| 2014 | $6,501 | $196,700 | $42,000 | $154,700 |
Agents Affiliated with this Home
-
Britney Clee
B
Seller's Agent in 2021
Britney Clee
Keller Williams Realty - Washington Township
(856) 353-0900
3 in this area
28 Total Sales
-
Ramona Torres

Buyer's Agent in 2021
Ramona Torres
Weichert Corporate
(856) 217-4526
3 in this area
489 Total Sales
-
Dawn Bricker

Seller's Agent in 2020
Dawn Bricker
Century 21 Advantage Gold-Cherry Hill
(609) 937-1553
4 in this area
85 Total Sales
Map
Source: Bright MLS
MLS Number: NJCD410668
APN: 36-06905-0000-00009
- 389 S Egg Harbor Rd
- 414 S Route 73
- 0 Hall St
- 529 Hay Rd
- 9 Heggan Ln
- L:43.03 Route 73
- 407 Winterberry Ln
- 148 E Central Ave
- 303 E Central Ave
- 101 Curcio Ln
- 112 Lois Ln
- 106 Oak Ave
- 166 Elmtowne Blvd
- 164 Elmtowne Blvd
- 153 Elmtowne Blvd
- 151 Elmtowne Blvd
- 144 Elmtowne Blvd
- 8 Poplar Ave
- 0 Waterford Rd Unit NJCD2091186
- 0 Waterford Rd Unit NJCD2091176
