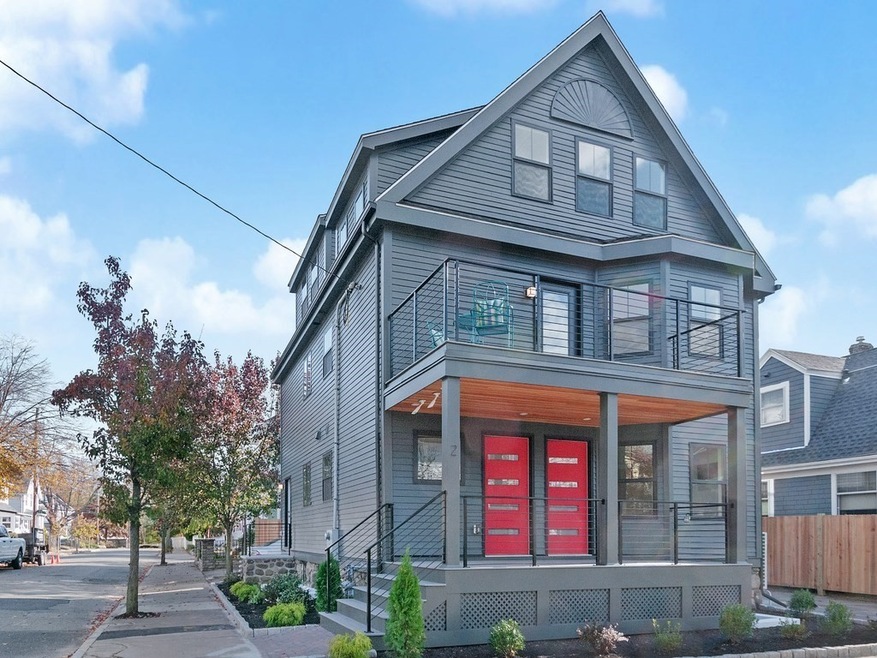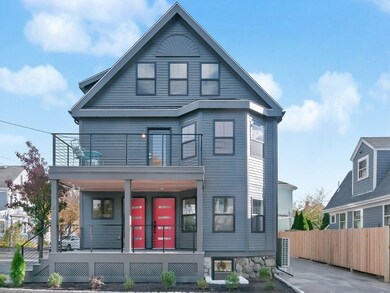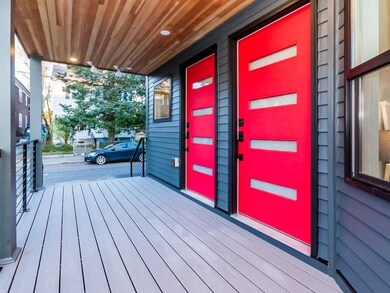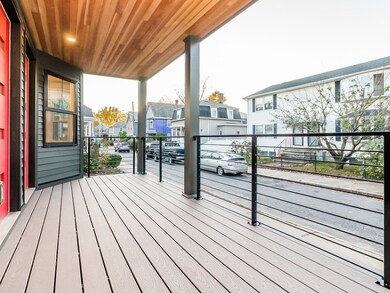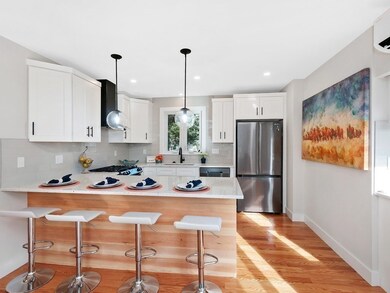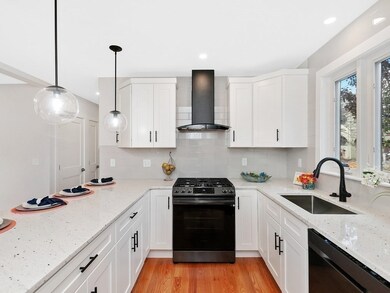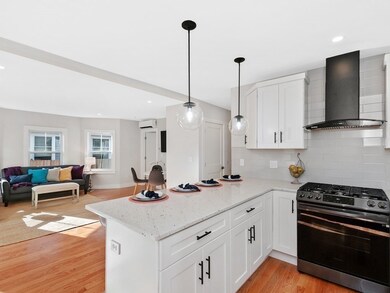
2 Temple St Unit 1 Medford, MA 02155
West Medford NeighborhoodEstimated Value: $710,000 - $803,000
Highlights
- Open Floorplan
- Wood Flooring
- Stainless Steel Appliances
- Deck
- Solid Surface Countertops
- Recessed Lighting
About This Home
As of February 2022Beautiful, completely renovated Condo. Tastefully designed by a local Medford architect for function and style. Located in the highly sought after West Medford / Tufts area!! This 2 level unit features an open concept floor plan. Upper level offers a custom kitchen with granite counter tops, stainless steel appliances, pantry with wine cooler, full bath, laundry room, main bedroom, living room and dining room with door that opens to deck for your outdoor enjoyment. The lower level features 2 additional bedrooms and a full bath with a glassed stand up tiled shower and office space. High efficiency 5-zone electric fired mini- split heat pump and AC System. Gas tankless hot water system, high efficiency spray-foam, fiberglass thermal and sound-proofing insulation. Excellent commuter location with easy access to Rtes.16 & 60, West Medford commuter rail stop, Whole foods and Starbucks.
Property Details
Home Type
- Condominium
Est. Annual Taxes
- $5,887
Year Built
- 1910
Lot Details
- 2,614
Interior Spaces
- Open Floorplan
- Recessed Lighting
- French Doors
Kitchen
- Stainless Steel Appliances
- Kitchen Island
- Solid Surface Countertops
Flooring
- Wood
- Ceramic Tile
Bedrooms and Bathrooms
- Low Flow Toliet
- Separate Shower
- Linen Closet In Bathroom
Outdoor Features
- Deck
Utilities
- 5 Cooling Zones
- 5 Heating Zones
- Cable TV Available
Similar Homes in Medford, MA
Home Values in the Area
Average Home Value in this Area
Property History
| Date | Event | Price | Change | Sq Ft Price |
|---|---|---|---|---|
| 02/18/2022 02/18/22 | Sold | $735,000 | -1.9% | $600 / Sq Ft |
| 01/06/2022 01/06/22 | Pending | -- | -- | -- |
| 11/11/2021 11/11/21 | For Sale | $749,000 | -- | $612 / Sq Ft |
Tax History Compared to Growth
Tax History
| Year | Tax Paid | Tax Assessment Tax Assessment Total Assessment is a certain percentage of the fair market value that is determined by local assessors to be the total taxable value of land and additions on the property. | Land | Improvement |
|---|---|---|---|---|
| 2025 | $5,887 | $691,000 | $0 | $691,000 |
| 2024 | $5,887 | $691,000 | $0 | $691,000 |
| 2023 | $5,791 | $669,500 | $0 | $669,500 |
Agents Affiliated with this Home
-
Roger Thistle

Seller's Agent in 2022
Roger Thistle
Senne
(339) 224-7690
3 in this area
15 Total Sales
-
Laura Hsieh

Buyer's Agent in 2022
Laura Hsieh
eXp Realty
(617) 669-1358
1 in this area
10 Total Sales
Map
Source: MLS Property Information Network (MLS PIN)
MLS Number: 72919207
APN: MEDF M:M-04 B:1401
- 124 Boston Ave
- 42 Bower St Unit 2
- 42 Bower St Unit 1
- 211 Arlington St
- 421 High St Unit 308
- 421 High St Unit 205
- 421 High St Unit 203
- 421 High St Unit 101
- 421 High St Unit 202
- 421 High St Unit 204
- 509 Mystic Valley Pkwy
- 29 Harvard Ave Unit 30
- 111 Sharon St Unit 1
- 2218 Mystic Valley Pkwy
- 96 Harvard Ave
- 67 Prescott St
- 395 Alewife Brook Pkwy Unit PH E
- 5 Madison St
- 67 Gordon St
- 93 Mystic St
- 2 Temple St
- 2 Temple St Unit 2
- 2 Temple St Unit 1
- 6 Temple St
- 61 Bower St Unit 2
- 1 Tontine St Unit 1
- 61 Bower St
- 61 Bower St Unit 3
- 61 Bower St Unit 1
- 58 Bower St
- 58 Bower St Unit 1
- 56 Bower St
- 56 Bower St
- 56 Bower St Unit 1
- 8 Temple St
- 64 Bower St
- 7 Tontine St
- 7 Temple St
- 51 Bower St
- 52 Bower St Unit 1
