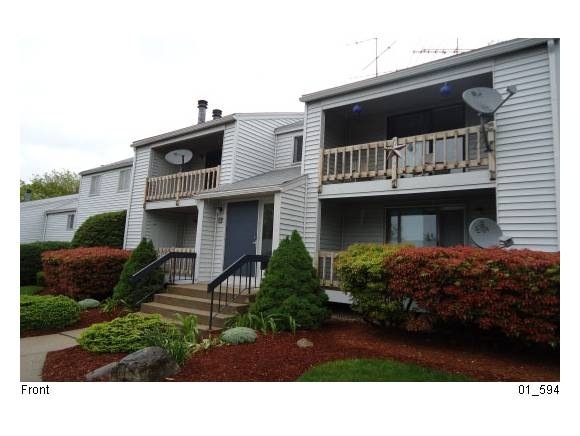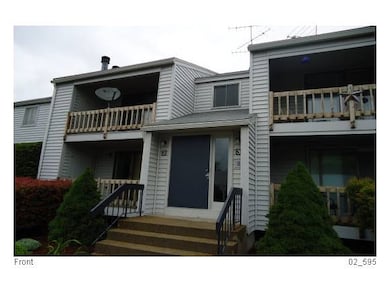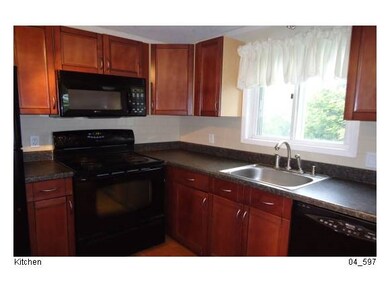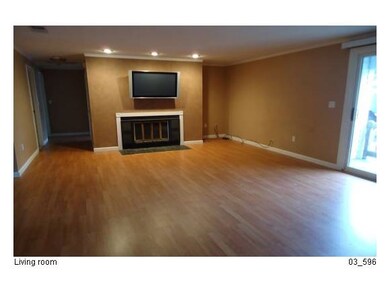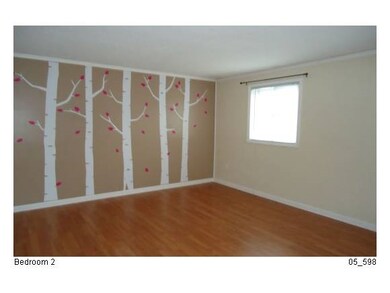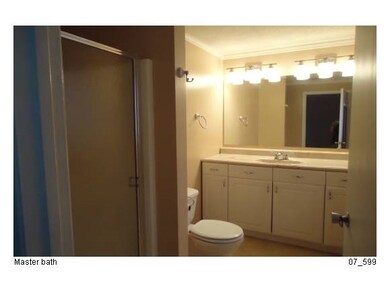
2 Ternbury Square Unit B3 Nashua, NH 03060
Southeast Nashua NeighborhoodHighlights
- Balcony
- Cul-De-Sac
- Ceramic Tile Flooring
- 1 Car Detached Garage
- Fireplace
- Outdoor Storage
About This Home
As of May 2017Convenient exit 1 location. Access to all amenities, shops, banks, restaurants. Top floor 2 bedrooms 2 bath condo. One car garage, huge basement private area for storage. Newer kitchen, laminate floors. Tenants vacating by 5/1/17.
Last Agent to Sell the Property
Shirley Ong
RE/MAX Innovative Properties License #005113 Listed on: 04/08/2017

Property Details
Home Type
- Condominium
Est. Annual Taxes
- $4,623
Year Built
- 1980
Lot Details
- Cul-De-Sac
HOA Fees
- $325 Monthly HOA Fees
Parking
- 1 Car Detached Garage
- Visitor Parking
- Unassigned Parking
Home Design
- Concrete Foundation
- Wood Frame Construction
- Shingle Roof
- Vinyl Siding
Interior Spaces
- 1,465 Sq Ft Home
- 1-Story Property
- Fireplace
Kitchen
- Electric Cooktop
- Dishwasher
- Disposal
Flooring
- Carpet
- Laminate
- Ceramic Tile
Bedrooms and Bathrooms
- 2 Bedrooms
Laundry
- Laundry on main level
- Washer and Dryer Hookup
Rough-In Basement
- Heated Basement
- Walk-Up Access
- Basement Storage
Outdoor Features
- Balcony
- Outdoor Storage
Utilities
- Heat Pump System
- 200+ Amp Service
- Electric Water Heater
- Community Sewer or Septic
Community Details
- Association fees include landscaping, plowing, sewer, trash, water
- Ternbury Condos
Listing and Financial Details
- Tax Lot 00313
Ownership History
Purchase Details
Home Financials for this Owner
Home Financials are based on the most recent Mortgage that was taken out on this home.Purchase Details
Home Financials for this Owner
Home Financials are based on the most recent Mortgage that was taken out on this home.Similar Home in Nashua, NH
Home Values in the Area
Average Home Value in this Area
Purchase History
| Date | Type | Sale Price | Title Company |
|---|---|---|---|
| Warranty Deed | $165,000 | -- | |
| Warranty Deed | $165,000 | -- | |
| Deed | $208,000 | -- | |
| Warranty Deed | $208,000 | -- |
Mortgage History
| Date | Status | Loan Amount | Loan Type |
|---|---|---|---|
| Open | $177,000 | Stand Alone Refi Refinance Of Original Loan | |
| Closed | $136,000 | Adjustable Rate Mortgage/ARM | |
| Previous Owner | $208,000 | No Value Available |
Property History
| Date | Event | Price | Change | Sq Ft Price |
|---|---|---|---|---|
| 05/23/2017 05/23/17 | Sold | $165,000 | -90.2% | $113 / Sq Ft |
| 04/15/2017 04/15/17 | Pending | -- | -- | -- |
| 04/08/2017 04/08/17 | For Sale | $1,679,000 | +1399.1% | $1,146 / Sq Ft |
| 05/05/2012 05/05/12 | Sold | $112,000 | -5.8% | $86 / Sq Ft |
| 08/15/2011 08/15/11 | For Sale | $118,900 | -- | $91 / Sq Ft |
Tax History Compared to Growth
Tax History
| Year | Tax Paid | Tax Assessment Tax Assessment Total Assessment is a certain percentage of the fair market value that is determined by local assessors to be the total taxable value of land and additions on the property. | Land | Improvement |
|---|---|---|---|---|
| 2023 | $4,623 | $253,600 | $0 | $253,600 |
| 2022 | $4,583 | $253,600 | $0 | $253,600 |
| 2021 | $3,924 | $169,000 | $0 | $169,000 |
| 2020 | $3,821 | $169,000 | $0 | $169,000 |
| 2019 | $3,677 | $169,000 | $0 | $169,000 |
| 2018 | $3,584 | $169,000 | $0 | $169,000 |
| 2017 | $3,182 | $123,400 | $0 | $123,400 |
| 2016 | $3,094 | $123,400 | $0 | $123,400 |
| 2015 | $3,027 | $123,400 | $0 | $123,400 |
| 2014 | -- | $123,400 | $0 | $123,400 |
Agents Affiliated with this Home
-

Seller's Agent in 2017
Shirley Ong
RE/MAX
(603) 759-2642
-
Anuradha Rao

Buyer's Agent in 2017
Anuradha Rao
RE/MAX
(603) 566-9600
12 in this area
172 Total Sales
-
Michael Peterson

Seller's Agent in 2012
Michael Peterson
WEICHERT, REALTORS® - Peterson & Associates
(603) 566-2750
2 in this area
87 Total Sales
-
N
Buyer's Agent in 2012
Non Member
Non Member Office
Map
Source: PrimeMLS
MLS Number: 4626128
APN: NASH-000000-000313-B000003-000002A
- 39 Spit Brook Rd Unit UD51
- 310 Brook Village Rd Unit U26
- 109 Bluestone Dr
- 6 Louisburg Square Unit 8
- 83 Bluestone Dr
- 4 Heritage Village Dr Unit 313
- 1 Snow Cir Unit M1
- 10 Strawberry Bank Rd Unit 16
- 1 Oak Hill Ln Unit U118
- 14 Strawberry Bank Rd Unit 2
- 4 Turnbridge Dr
- 127 Peele Rd
- 12 Mountain Laurels Dr Unit 402
- 12 Mountain Laurels Dr Unit 407
- 12 Mountain Laurels Dr Unit 208
- 5 Bulova Dr
- 8 Bicentennial Dr
- 3 Ash St
- 610 S Main St
- 14 Mountain Laurels Dr Unit 301
