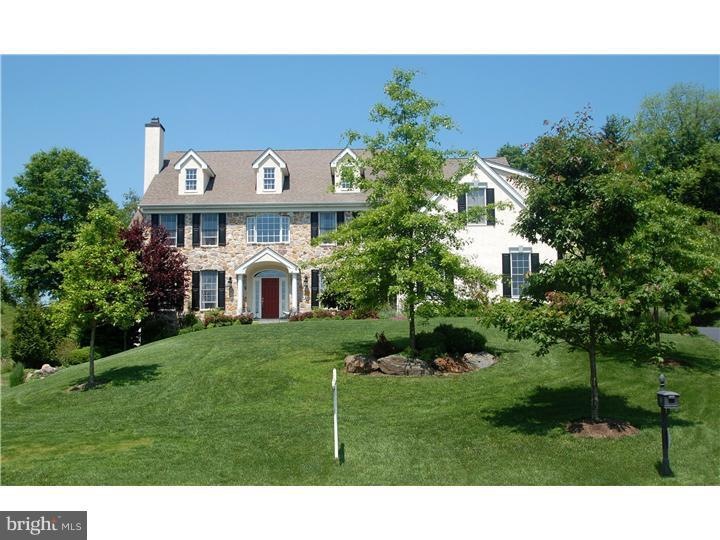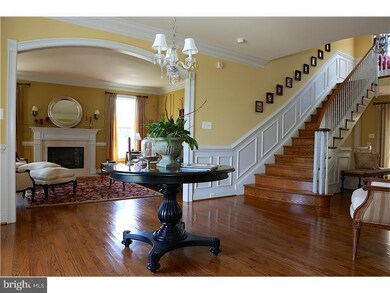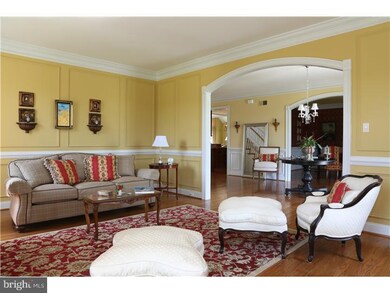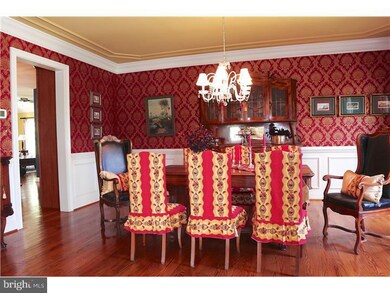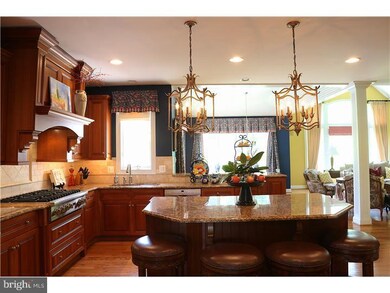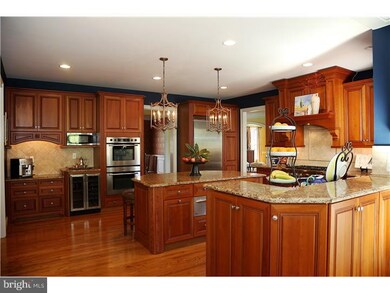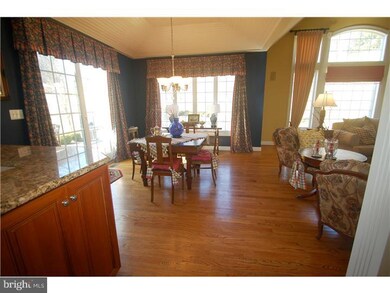
2 Tilden Cir West Chester, PA 19382
Pocopson NeighborhoodHighlights
- Colonial Architecture
- Deck
- Wood Flooring
- Pocopson El School Rated A
- Cathedral Ceiling
- Built-In Self-Cleaning Double Oven
About This Home
As of July 2017Priced Drastically Lower than the $1.5 Million Replacement Cost! Dramatic Foyer, LR w/ fp, DR, Study, Sun Rm, AMAZING Kitchen w/6 Burner Viking Cooktop & Viking 84" Fridge, Bosch dw, duo-temp bev center, Franke Sink, Warming Drawer! Fam Rm w/2-Story Stone wood burn f/p, built-in entertainment cabinets (wall speakers throughout home & patios), Morning Rm w/beadboard tray ceiling & French door slider to Back Deck & Patio. Mudroom side entry with 48" beadboard trim with bench & built-in shelving & back stairs to BRs. Window Seat Landing leads you to 2nd flr: STUNNING Master BR w/ Sitting Rm, the BEST Bath & Custom Closet. 4 Add'l BRs with private baths (heated floors in 2!), Large Laundry w/built-in cabinet, sink & heated flr. Lower: Walkout w/full wet bar, temp controlled 500 bottle Wine Cellar, 10 Speaker & 72" Media Screen Home Theater, Full Bath, Billiard, Card, Exer.Rms & storage. Outdoor Living Space! Elaborate hardscape, plantings & sprinkler system. WOW!
Home Details
Home Type
- Single Family
Est. Annual Taxes
- $19,643
Year Built
- Built in 2005
Lot Details
- 1.04 Acre Lot
- Sprinkler System
- Property is zoned RA
HOA Fees
- $50 Monthly HOA Fees
Parking
- 3 Car Attached Garage
- 3 Open Parking Spaces
- Driveway
Home Design
- Colonial Architecture
- Pitched Roof
- Stone Siding
- Stucco
Interior Spaces
- 7,808 Sq Ft Home
- Property has 2 Levels
- Wet Bar
- Cathedral Ceiling
- Ceiling Fan
- Family Room
- Living Room
- Dining Room
- Home Security System
- Laundry on upper level
Kitchen
- Eat-In Kitchen
- Butlers Pantry
- Built-In Self-Cleaning Double Oven
- Built-In Range
- Dishwasher
- Kitchen Island
- Disposal
Flooring
- Wood
- Wall to Wall Carpet
- Tile or Brick
Bedrooms and Bathrooms
- 5 Bedrooms
- En-Suite Primary Bedroom
- 7 Bathrooms
- Walk-in Shower
Finished Basement
- Basement Fills Entire Space Under The House
- Exterior Basement Entry
Outdoor Features
- Deck
- Patio
Schools
- Pocopson Elementary School
- Charles F. Patton Middle School
- Unionville High School
Utilities
- Forced Air Heating and Cooling System
- Heating System Uses Gas
- Well
- Natural Gas Water Heater
- On Site Septic
- Cable TV Available
Community Details
- Association fees include common area maintenance
- Winterwood Subdivision
Listing and Financial Details
- Tax Lot 0001.01B0
- Assessor Parcel Number 63-05 -0001.01B0
Map
Home Values in the Area
Average Home Value in this Area
Property History
| Date | Event | Price | Change | Sq Ft Price |
|---|---|---|---|---|
| 07/19/2017 07/19/17 | Sold | $1,050,000 | -9.6% | $134 / Sq Ft |
| 05/22/2017 05/22/17 | Pending | -- | -- | -- |
| 05/01/2017 05/01/17 | For Sale | $1,162,000 | +1.0% | $149 / Sq Ft |
| 08/16/2013 08/16/13 | Sold | $1,150,000 | -1.7% | $147 / Sq Ft |
| 07/31/2013 07/31/13 | Pending | -- | -- | -- |
| 06/12/2013 06/12/13 | Price Changed | $1,170,000 | -4.5% | $150 / Sq Ft |
| 03/07/2013 03/07/13 | For Sale | $1,225,000 | -- | $157 / Sq Ft |
Tax History
| Year | Tax Paid | Tax Assessment Tax Assessment Total Assessment is a certain percentage of the fair market value that is determined by local assessors to be the total taxable value of land and additions on the property. | Land | Improvement |
|---|---|---|---|---|
| 2024 | $21,537 | $556,500 | $127,030 | $429,470 |
| 2023 | $20,858 | $556,500 | $127,030 | $429,470 |
| 2022 | $20,430 | $556,500 | $127,030 | $429,470 |
| 2021 | $19,934 | $556,500 | $127,030 | $429,470 |
| 2020 | $19,883 | $556,500 | $127,030 | $429,470 |
| 2019 | $19,521 | $556,500 | $127,030 | $429,470 |
| 2018 | $19,466 | $556,500 | $127,030 | $429,470 |
| 2017 | $21,335 | $622,750 | $127,030 | $495,720 |
| 2016 | $2,469 | $622,750 | $127,030 | $495,720 |
| 2015 | $2,469 | $622,750 | $127,030 | $495,720 |
| 2014 | $2,469 | $622,750 | $127,030 | $495,720 |
Mortgage History
| Date | Status | Loan Amount | Loan Type |
|---|---|---|---|
| Open | $716,300 | New Conventional | |
| Previous Owner | $840,000 | New Conventional | |
| Previous Owner | $417,000 | New Conventional |
Deed History
| Date | Type | Sale Price | Title Company |
|---|---|---|---|
| Deed | $1,050,000 | None Available | |
| Deed | $1,050,000 | None Available | |
| Corporate Deed | $1,175,000 | None Available |
Similar Homes in West Chester, PA
Source: Bright MLS
MLS Number: 1003357504
APN: 63-005-0001.01B0
- 701 Haldane Dr
- 737 Locust Grove Rd
- 765 Folly Hill Rd
- 1870 Lenape Unionville Rd
- 1740 Lenape Rd
- 734 Northbrook Rd
- 1874 Lenape Unionville Rd
- Lot #2C Lenape Unionville Rd
- Lot # 2B Lenape Unionville Rd
- Lot #2A Lenape Unionville Rd
- Lot # 2 Lenape Unionville Rd
- 2039-2035 Lenape Unionville Rd
- 116 Pratt Ln
- 850 Locust Grove Rd
- 586 Corrine Rd
- 1104 Graychal Ln
- 1217 Parkerville Rd
- 27 Dogwood Dr
- 834 Marlboro Spring Rd
- 824 Nathan Hale Dr
