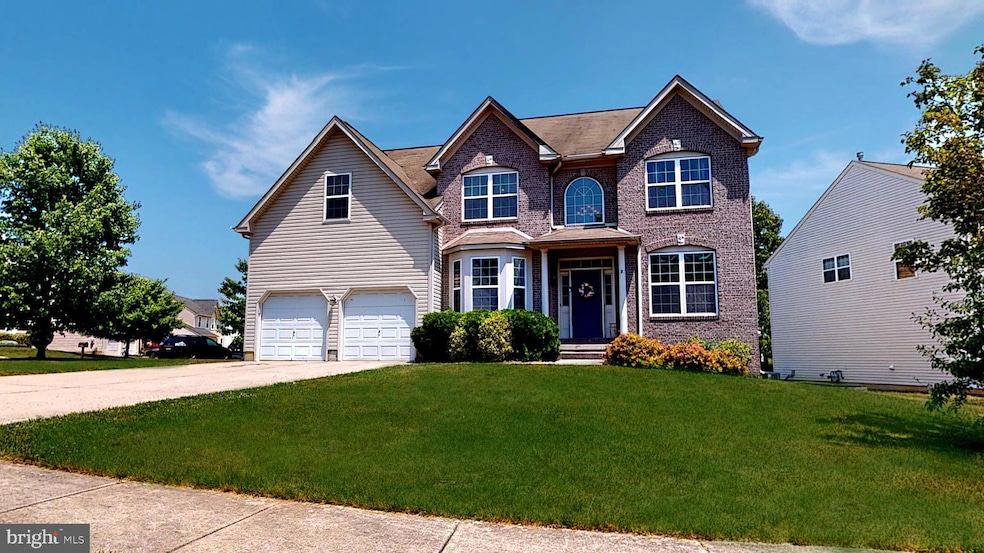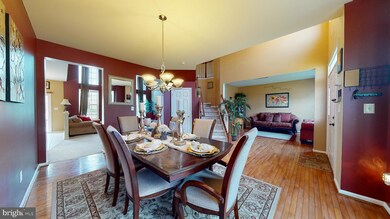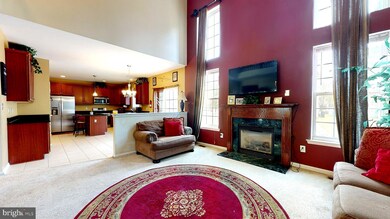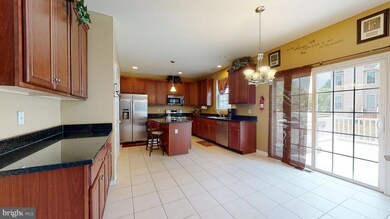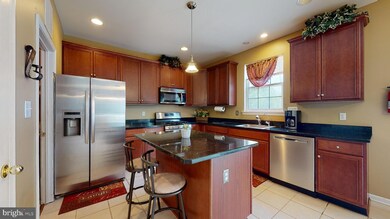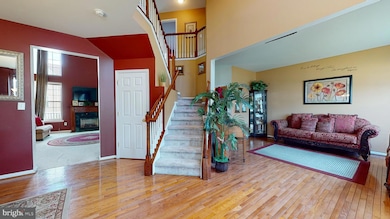
2 Toll Gate Ct Sicklerville, NJ 08081
Winslow Township NeighborhoodHighlights
- Colonial Architecture
- Deck
- Corner Lot
- Clubhouse
- Wood Flooring
- Family Room Overlook on Second Floor
About This Home
As of July 2023***********MULTIPLE OFFERS*********ALL OFFERS DUE BY JUNE 7TH **NOON***
Welcome to the Wilton's Corner Community. This Home is a Stunning Brick Front Colonial with tons of curb appeal. Fantastic open concept floor plan, Grand Entry, dramatic two story Family Room, with Gas Fireplace. First floor has 9 Foot ceilings and Home Office, Comfortable kitchen with some newer appliances, 42 inch cabinets, nice sized island, pantry and eat-in kitchen. 4 spacious Bedrooms and amble closets. Spacious Dining room is perfect for entertaining with large bow window. Primary Bedroom with sitting area, Vaulted ceiling, private bath, Large soaker tub, walk-in closet, make-up area, double sinks. Cozy Deck perfect for Summer Grilling. Full Walk out Basement waiting for your finishing touches. Do you want a Gym, more living space, man cave, or kid friendly zone, you decide. 2 Car Garage. This home has All of the Luxury features you want and need! The community offers many extra amenities Pool, Walking/jogging path, Playground equipment, basketball, tennis and volleyball courts. A Beautiful water fountain feature.
Last Agent to Sell the Property
Century 21 Alliance-Moorestown Listed on: 05/30/2023

Home Details
Home Type
- Single Family
Est. Annual Taxes
- $9,823
Year Built
- Built in 2005
Lot Details
- 10,019 Sq Ft Lot
- Corner Lot
- Sprinkler System
- Property is zoned PC-B
HOA Fees
- $45 Monthly HOA Fees
Parking
- 2 Car Attached Garage
- Front Facing Garage
- Garage Door Opener
- Driveway
Home Design
- Colonial Architecture
- Poured Concrete
- Frame Construction
- Concrete Perimeter Foundation
Interior Spaces
- 2,790 Sq Ft Home
- Property has 2 Levels
- Ceiling Fan
- Self Contained Fireplace Unit Or Insert
- Gas Fireplace
- Family Room Overlook on Second Floor
- Dining Room
- Basement
- Exterior Basement Entry
Kitchen
- Built-In Range
- Built-In Microwave
- Dishwasher
Flooring
- Wood
- Carpet
- Ceramic Tile
Bedrooms and Bathrooms
- 4 Bedrooms
Laundry
- Laundry on main level
- Washer
- Gas Dryer
Outdoor Features
- Deck
Utilities
- 90% Forced Air Heating and Cooling System
- Natural Gas Water Heater
Listing and Financial Details
- Tax Lot 00018
- Assessor Parcel Number 36-00301 01-00018
Community Details
Overview
- Association fees include common area maintenance, pool(s), recreation facility
- Wilton's Corner HOA
- Wiltons Corner Subdivision
Amenities
- Clubhouse
Recreation
- Tennis Courts
- Community Basketball Court
- Volleyball Courts
- Community Pool
- Jogging Path
Ownership History
Purchase Details
Home Financials for this Owner
Home Financials are based on the most recent Mortgage that was taken out on this home.Purchase Details
Home Financials for this Owner
Home Financials are based on the most recent Mortgage that was taken out on this home.Purchase Details
Home Financials for this Owner
Home Financials are based on the most recent Mortgage that was taken out on this home.Purchase Details
Home Financials for this Owner
Home Financials are based on the most recent Mortgage that was taken out on this home.Similar Homes in Sicklerville, NJ
Home Values in the Area
Average Home Value in this Area
Purchase History
| Date | Type | Sale Price | Title Company |
|---|---|---|---|
| Deed | $500,000 | Icon Title | |
| Deed | $275,000 | The Title Group Agency Inc | |
| Deed | -- | -- | |
| Deed | $355,295 | -- |
Mortgage History
| Date | Status | Loan Amount | Loan Type |
|---|---|---|---|
| Open | $40,484 | FHA | |
| Open | $490,943 | FHA | |
| Previous Owner | $76,229 | FHA | |
| Previous Owner | $270,019 | FHA | |
| Previous Owner | $319,110 | Unknown | |
| Previous Owner | $330,000 | New Conventional | |
| Previous Owner | $355,296 | No Value Available |
Property History
| Date | Event | Price | Change | Sq Ft Price |
|---|---|---|---|---|
| 07/26/2023 07/26/23 | Sold | $500,000 | +6.4% | $179 / Sq Ft |
| 06/08/2023 06/08/23 | Pending | -- | -- | -- |
| 05/30/2023 05/30/23 | For Sale | $469,900 | +70.9% | $168 / Sq Ft |
| 05/03/2013 05/03/13 | Sold | $275,000 | -4.8% | $97 / Sq Ft |
| 03/13/2013 03/13/13 | Pending | -- | -- | -- |
| 03/05/2013 03/05/13 | Price Changed | $289,000 | -3.0% | $102 / Sq Ft |
| 02/26/2013 02/26/13 | Price Changed | $298,000 | -4.8% | $105 / Sq Ft |
| 02/14/2013 02/14/13 | Price Changed | $313,000 | -4.6% | $110 / Sq Ft |
| 01/27/2013 01/27/13 | For Sale | $328,000 | -- | $115 / Sq Ft |
Tax History Compared to Growth
Tax History
| Year | Tax Paid | Tax Assessment Tax Assessment Total Assessment is a certain percentage of the fair market value that is determined by local assessors to be the total taxable value of land and additions on the property. | Land | Improvement |
|---|---|---|---|---|
| 2025 | $10,411 | $266,800 | $55,000 | $211,800 |
| 2024 | $10,136 | $266,800 | $55,000 | $211,800 |
| 2023 | $10,136 | $266,800 | $55,000 | $211,800 |
| 2022 | $9,824 | $266,800 | $55,000 | $211,800 |
| 2021 | $9,712 | $266,800 | $55,000 | $211,800 |
| 2020 | $9,626 | $266,800 | $55,000 | $211,800 |
| 2019 | $9,567 | $266,800 | $55,000 | $211,800 |
| 2018 | $9,437 | $266,800 | $55,000 | $211,800 |
| 2017 | $9,269 | $266,800 | $55,000 | $211,800 |
| 2016 | $9,151 | $266,800 | $55,000 | $211,800 |
| 2015 | $9,018 | $266,800 | $55,000 | $211,800 |
| 2014 | $8,818 | $266,800 | $55,000 | $211,800 |
Agents Affiliated with this Home
-

Seller's Agent in 2023
Jackie TRIMARCHI
Century 21 Alliance-Moorestown
(609) 458-0495
2 in this area
14 Total Sales
-

Buyer's Agent in 2023
Natasha Amarnani
Coldwell Banker Residential Brokerage-Princeton Jct
(609) 481-8015
1 in this area
34 Total Sales
-

Seller's Agent in 2013
Hollie Dodge
RE/MAX
(856) 371-2836
3 in this area
279 Total Sales
Map
Source: Bright MLS
MLS Number: NJCD2048168
APN: 36-00301-01-00018
