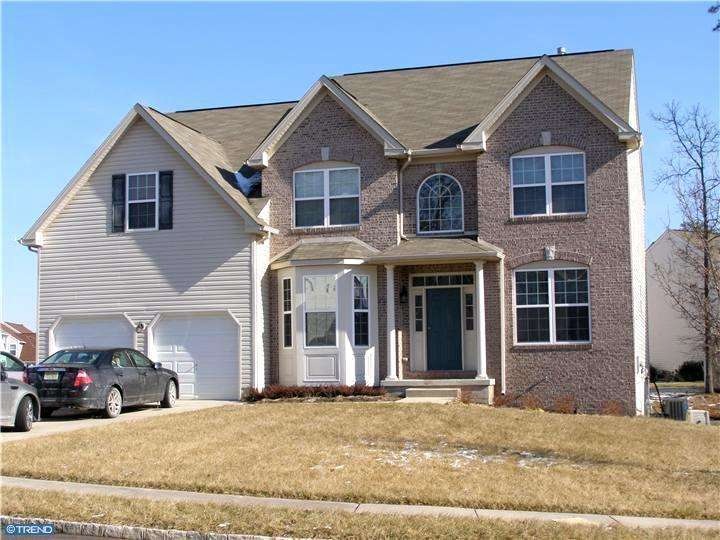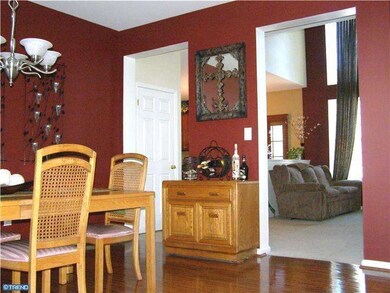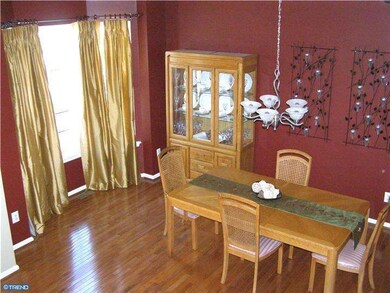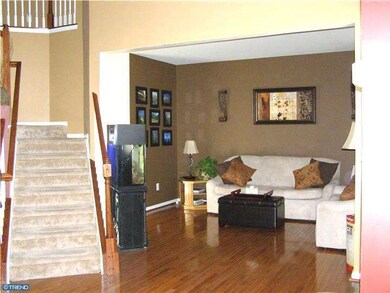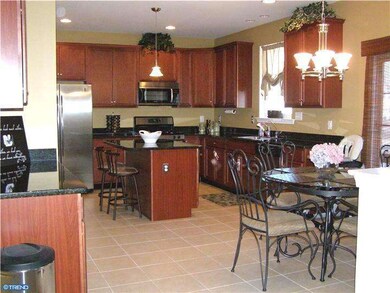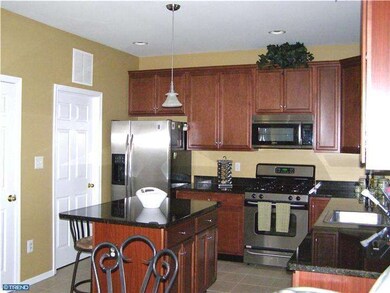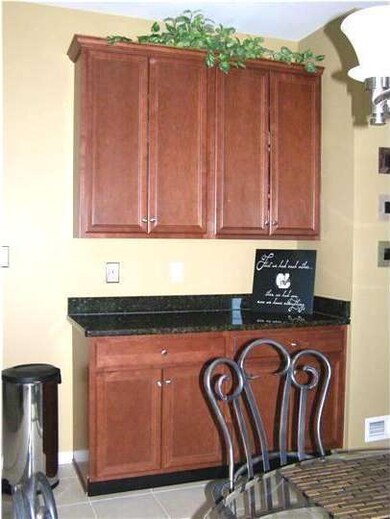
2 Toll Gate Ct Sicklerville, NJ 08081
Winslow Township NeighborhoodHighlights
- Clubhouse
- Contemporary Architecture
- Wood Flooring
- Deck
- Cathedral Ceiling
- Corner Lot
About This Home
As of July 2023Magnificent describes this home in desirable Wilton's Corner. Grand foyer w open floor plan, Dining room featuring Oversized Bow windows adding length to this already spacious room, Hardwood floors extending into the Cozy formal living room, main floor den w a wall of windows & double doors makes for an amazing office. The Grand Living Room features a marble fireplace with wood mantel,stacked windows that extend to the second floor offering amazing nature light. The featured kitchen offers 42' cabinetry, center island with bar stool access, granite counter tops, custom tile flooring, walk in pantry & breakfast room with patio access to a beautiful trek deck. Master bedroom in this room takes your breath away w/ cathedral ceiling, bonus sitting room, walk in closet and master bathroom featuring garden tub,his/her sinks & glass shower stall. The basement of this home offers great additional space with framed walls & some electrical completed, patio door walk out w/ french drain all this & much more.
Home Details
Home Type
- Single Family
Est. Annual Taxes
- $7,927
Year Built
- Built in 2006
Lot Details
- 10,019 Sq Ft Lot
- Corner Lot
- Property is in good condition
HOA Fees
- $135 Monthly HOA Fees
Parking
- 2 Car Direct Access Garage
- 3 Open Parking Spaces
Home Design
- Contemporary Architecture
- Brick Exterior Construction
- Shingle Roof
- Vinyl Siding
Interior Spaces
- Property has 2 Levels
- Cathedral Ceiling
- Ceiling Fan
- Marble Fireplace
- Gas Fireplace
- Family Room
- Living Room
- Dining Room
- Laundry on main level
Kitchen
- Butlers Pantry
- Self-Cleaning Oven
- Dishwasher
- Kitchen Island
- Disposal
Flooring
- Wood
- Wall to Wall Carpet
- Tile or Brick
- Vinyl
Bedrooms and Bathrooms
- 4 Bedrooms
- En-Suite Primary Bedroom
- En-Suite Bathroom
- 2.5 Bathrooms
- Walk-in Shower
Basement
- Basement Fills Entire Space Under The House
- Exterior Basement Entry
Utilities
- Central Air
- Heating System Uses Gas
- Natural Gas Water Heater
- Cable TV Available
Additional Features
- Energy-Efficient Windows
- Deck
Listing and Financial Details
- Tax Lot 00018
- Assessor Parcel Number 36-00301 01-00018
Community Details
Overview
- Association fees include common area maintenance, snow removal, trash, pool(s)
Amenities
- Clubhouse
Recreation
- Tennis Courts
- Community Playground
Ownership History
Purchase Details
Home Financials for this Owner
Home Financials are based on the most recent Mortgage that was taken out on this home.Purchase Details
Home Financials for this Owner
Home Financials are based on the most recent Mortgage that was taken out on this home.Purchase Details
Home Financials for this Owner
Home Financials are based on the most recent Mortgage that was taken out on this home.Purchase Details
Home Financials for this Owner
Home Financials are based on the most recent Mortgage that was taken out on this home.Map
Similar Homes in Sicklerville, NJ
Home Values in the Area
Average Home Value in this Area
Purchase History
| Date | Type | Sale Price | Title Company |
|---|---|---|---|
| Deed | $500,000 | Icon Title | |
| Deed | $275,000 | The Title Group Agency Inc | |
| Deed | -- | -- | |
| Deed | $355,295 | -- |
Mortgage History
| Date | Status | Loan Amount | Loan Type |
|---|---|---|---|
| Open | $490,943 | FHA | |
| Previous Owner | $76,229 | FHA | |
| Previous Owner | $270,019 | FHA | |
| Previous Owner | $319,110 | Unknown | |
| Previous Owner | $330,000 | New Conventional | |
| Previous Owner | $355,296 | No Value Available |
Property History
| Date | Event | Price | Change | Sq Ft Price |
|---|---|---|---|---|
| 07/26/2023 07/26/23 | Sold | $500,000 | +6.4% | $179 / Sq Ft |
| 06/08/2023 06/08/23 | Pending | -- | -- | -- |
| 05/30/2023 05/30/23 | For Sale | $469,900 | +70.9% | $168 / Sq Ft |
| 05/03/2013 05/03/13 | Sold | $275,000 | -4.8% | $97 / Sq Ft |
| 03/13/2013 03/13/13 | Pending | -- | -- | -- |
| 03/05/2013 03/05/13 | Price Changed | $289,000 | -3.0% | $102 / Sq Ft |
| 02/26/2013 02/26/13 | Price Changed | $298,000 | -4.8% | $105 / Sq Ft |
| 02/14/2013 02/14/13 | Price Changed | $313,000 | -4.6% | $110 / Sq Ft |
| 01/27/2013 01/27/13 | For Sale | $328,000 | -- | $115 / Sq Ft |
Tax History
| Year | Tax Paid | Tax Assessment Tax Assessment Total Assessment is a certain percentage of the fair market value that is determined by local assessors to be the total taxable value of land and additions on the property. | Land | Improvement |
|---|---|---|---|---|
| 2024 | $10,136 | $266,800 | $55,000 | $211,800 |
| 2023 | $10,136 | $266,800 | $55,000 | $211,800 |
| 2022 | $9,824 | $266,800 | $55,000 | $211,800 |
| 2021 | $9,712 | $266,800 | $55,000 | $211,800 |
| 2020 | $9,626 | $266,800 | $55,000 | $211,800 |
| 2019 | $9,567 | $266,800 | $55,000 | $211,800 |
| 2018 | $9,437 | $266,800 | $55,000 | $211,800 |
| 2017 | $9,269 | $266,800 | $55,000 | $211,800 |
| 2016 | $9,151 | $266,800 | $55,000 | $211,800 |
| 2015 | $9,018 | $266,800 | $55,000 | $211,800 |
| 2014 | $8,818 | $266,800 | $55,000 | $211,800 |
Source: Bright MLS
MLS Number: 1003315612
APN: 36-00301-01-00018
