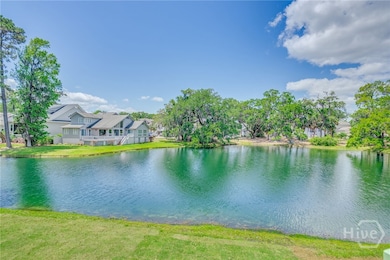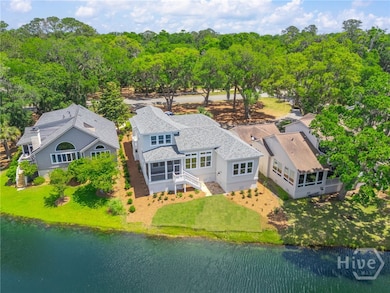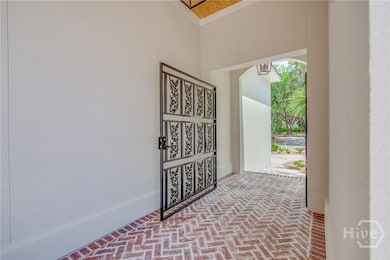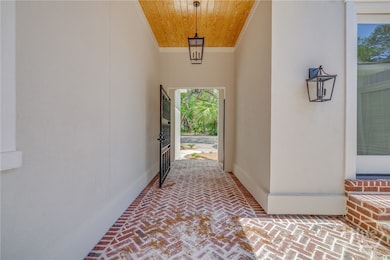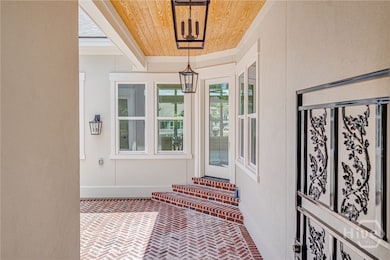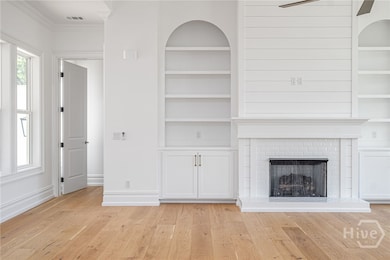2 Top Gallant Cir Savannah, GA 31411
Estimated payment $8,128/month
Highlights
- Marina
- Golf Course Community
- New Construction
- Boat Dock
- Fitness Center
- RV Access or Parking
About This Home
NEW CONSTRUCTION! One-of-a-kind Mediterranean-style new construction with breathtaking lagoon views! Enter through custom iron gates and a covered walkway into a charming brick courtyard. Inside, the open floorplan impresses immediately, with a chef’s kitchen featuring a large center island, floor-to-ceiling cabinetry, and seamless flow into the spacious family room. The main-level primary suite boasts a luxurious bath with double vanity, large walk-in shower, and a custom walk-in closet. Enjoy evening sunsets from the screened porch overlooking the lagoon. Upstairs offers a versatile layout with a bonus room, additional bedroom, open den, and shared full bath. The 4th bedroom, located across the courtyard on the main level, is ideal for guests or use as a private home office. Exceptional design, flexible living spaces, and serene water views make this home truly special!
Listing Agent
The Landings Real Estate Co License #357421 Listed on: 10/02/2025
Home Details
Home Type
- Single Family
Est. Annual Taxes
- $6,301
Year Built
- Built in 2025 | New Construction
Lot Details
- 7,231 Sq Ft Lot
- Waterfront
HOA Fees
- $210 Monthly HOA Fees
Parking
- 2 Car Attached Garage
- Garage Door Opener
- Off-Street Parking
- RV Access or Parking
Home Design
- Contemporary Architecture
- Traditional Architecture
- Raised Foundation
- Slab Foundation
- Stucco
Interior Spaces
- 2,873 Sq Ft Home
- 2-Story Property
- Built-In Features
- High Ceiling
- Recessed Lighting
- Gas Log Fireplace
- Entrance Foyer
- Screened Porch
- Lagoon Views
- Crawl Space
- Attic
Kitchen
- Gourmet Kitchen
- Breakfast Area or Nook
- Breakfast Bar
- Dishwasher
- Kitchen Island
- Disposal
Bedrooms and Bathrooms
- 4 Bedrooms
- Primary Bedroom on Main
- Double Vanity
- Separate Shower
Laundry
- Laundry Room
- Washer and Dryer Hookup
Accessible Home Design
- Low Threshold Shower
Schools
- Hesse Elementary And Middle School
- Jenkins High School
Utilities
- Central Heating and Cooling System
- Programmable Thermostat
- Underground Utilities
- Electric Water Heater
- Cable TV Available
Listing and Financial Details
- Assessor Parcel Number 1032302002
Community Details
Overview
- Association fees include road maintenance
- The Landings Association, Phone Number (912) 598-2520
- Palmetto Subdivision
Recreation
- Boat Dock
- Marina
- Golf Course Community
- Tennis Courts
- Community Playground
- Fitness Center
- Community Pool
- Park
- Trails
Additional Features
- Clubhouse
- Security Service
Map
Home Values in the Area
Average Home Value in this Area
Tax History
| Year | Tax Paid | Tax Assessment Tax Assessment Total Assessment is a certain percentage of the fair market value that is determined by local assessors to be the total taxable value of land and additions on the property. | Land | Improvement |
|---|---|---|---|---|
| 2025 | $6,301 | $140,000 | $140,000 | $0 |
| 2024 | $6,301 | $120,000 | $120,000 | $0 |
| 2023 | $1,758 | $52,000 | $52,000 | $0 |
| 2022 | $1,293 | $36,280 | $36,280 | $0 |
| 2021 | $1,279 | $36,280 | $36,280 | $0 |
| 2020 | $1,324 | $36,280 | $36,280 | $0 |
| 2019 | $1,987 | $36,280 | $36,280 | $0 |
| 2018 | $1,089 | $36,280 | $36,280 | $0 |
| 2017 | $933 | $36,280 | $36,280 | $0 |
| 2016 | $933 | $28,000 | $28,000 | $0 |
| 2015 | $934 | $28,000 | $28,000 | $0 |
| 2014 | $1,607 | $36,280 | $0 | $0 |
Property History
| Date | Event | Price | List to Sale | Price per Sq Ft | Prior Sale |
|---|---|---|---|---|---|
| 11/09/2025 11/09/25 | Price Changed | $1,399,999 | -5.1% | $487 / Sq Ft | |
| 10/02/2025 10/02/25 | For Sale | $1,475,000 | +293.3% | $513 / Sq Ft | |
| 09/25/2023 09/25/23 | Sold | $375,000 | -6.0% | -- | View Prior Sale |
| 08/23/2023 08/23/23 | Pending | -- | -- | -- | |
| 08/21/2023 08/21/23 | For Sale | $399,000 | +100.5% | -- | |
| 06/10/2022 06/10/22 | Sold | $199,000 | 0.0% | -- | View Prior Sale |
| 02/07/2022 02/07/22 | For Sale | $199,000 | +74.6% | -- | |
| 08/10/2018 08/10/18 | Sold | $114,000 | -26.9% | -- | View Prior Sale |
| 07/06/2018 07/06/18 | Pending | -- | -- | -- | |
| 07/28/2014 07/28/14 | For Sale | $156,000 | -- | -- |
Purchase History
| Date | Type | Sale Price | Title Company |
|---|---|---|---|
| Warranty Deed | $375,000 | -- | |
| Warranty Deed | -- | -- | |
| Warranty Deed | -- | -- | |
| Warranty Deed | $199,000 | -- | |
| Warranty Deed | $114,000 | -- | |
| Deed | $118,000 | -- | |
| Deed | $55,000 | -- |
Mortgage History
| Date | Status | Loan Amount | Loan Type |
|---|---|---|---|
| Previous Owner | $149,250 | New Conventional |
Source: Savannah Multi-List Corporation
MLS Number: SA340953
APN: 1032302002
- 38 Mainsail Crossing
- 31 Sweetgum Crossing
- 21 Rookery Rd
- 1 Starbridge Ct
- 15 Marina Dr
- 5 Pelham Rd
- 1 Seawatch Dr
- 41 Delegal Rd
- 24 Delegal Rd
- 79 Delegal Rd
- 48 Delegal Rd
- 5 Tangletree Ln
- 6 Adams Point Cross
- 15 Delegal Rd
- 1 Quahog Ln
- 4 Fox Meadow Cir
- 5 Middle Marsh Retreat
- 3 Cotton Crossing
- 3 Silver Bluff Way
- 1 Bishopwood Ct
- 7 Sky Sail Cir
- 2 Wakefield Place
- 14 Hemingway Dr
- 4 Cotesby Ln
- 20 Wesley Crossing
- 52 Monastery Rd
- 10032 Ferguson Ave
- 7728 Central Ave
- 14 W Back St
- 74 Brown Pelican Dr
- 148 Country Walk Cir
- 171 Greenbriar Ct
- 115 Phyllis Dr
- 437 Bear River Dr
- 16 S Stillwood Ct
- 8505 Waters Ave
- 1318 Wilmington Is Furnished Rd Unit A
- 11900 White Bluff Rd
- 151 Holland Park Cir
- 7116 Skidaway Rd

