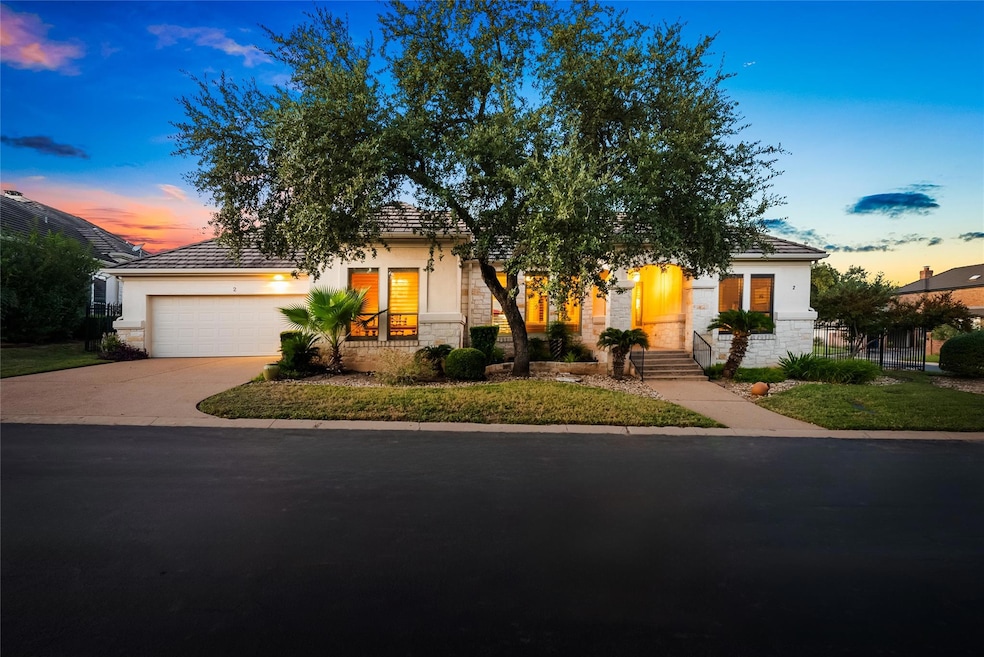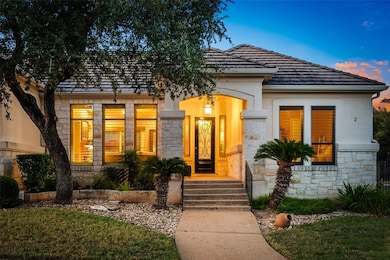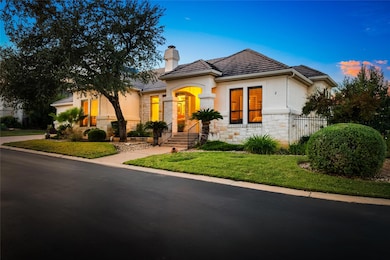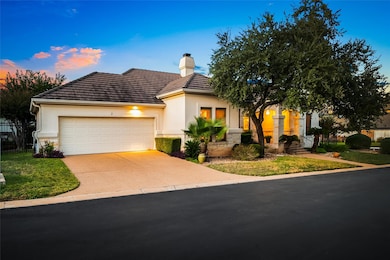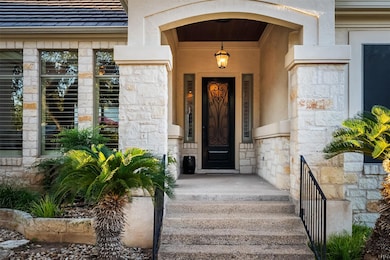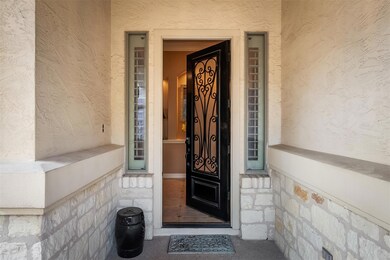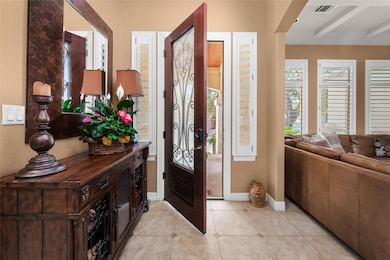2 Tournament Way the Hills, TX 78738
Estimated payment $4,641/month
Highlights
- Airport or Runway
- Golf Course Community
- 24-Hour Security
- Lakeway Elementary School Rated A-
- Fitness Center
- Spa
About This Home
Welcome to The Centerpiece at Academy Place—a small, iconic island of homes tucked into the heart of The Hills, where life feels a little more peaceful, a little more polished, and a whole lot more connected. 2 Tournament Way was crafted with the same intention and care that shaped its surroundings. Light rises through soaring ceilings. Custom cabinetry, artistic millwork, and tailored details speak to a home designed with craftsmanship at its core—quiet luxury expressed with ease rather than excess. Imagine life within a 24-hour guard-gated community where lush greenery lines every pathway, and the rhythm of the day revolves around golf, wellness, and good company. Just a short stroll away, the clubhouse buzzes with friendly faces, shared meals, and the easy joy of belonging. This is a neighborhood where people actually know each other—where friendships form over sunset walks, weekend tee times, and spontaneous gatherings.
At 2 Tournament Way, life moves effortlessly. It’s the ideal retreat for those who want low-maintenance living without sacrificing style, comfort, or access to amenities. Lock-and-leave simplicity meets a rich, resort-inspired lifestyle—right in the heart of Lakeway’s most beloved golf community. Welcome home to a place that feels both peaceful and vibrant. A life that flows. A home that fits.
Listing Agent
Kuper Sotheby's Int'l Realty Brokerage Phone: (512) 422-3350 License #0493094 Listed on: 11/17/2025

Home Details
Home Type
- Single Family
Est. Annual Taxes
- $10,329
Year Built
- Built in 2003
Lot Details
- 7,423 Sq Ft Lot
- Southwest Facing Home
- Stone Wall
- Wrought Iron Fence
- Landscaped
- Native Plants
- Corner Lot
- Interior Lot
- Level Lot
- Private Yard
- Garden
- Back and Front Yard
HOA Fees
- $117 Monthly HOA Fees
Parking
- 2 Car Attached Garage
Home Design
- Slab Foundation
- Tile Roof
- Stone Siding
- Stucco
Interior Spaces
- 1,817 Sq Ft Home
- 1-Story Property
- Built-In Features
- Bookcases
- High Ceiling
- Ceiling Fan
- Plantation Shutters
- Blinds
- Display Windows
- Solar Screens
- Entrance Foyer
- Family Room with Fireplace
- Dining Area
Kitchen
- Eat-In Kitchen
- Breakfast Bar
- Built-In Oven
- Electric Cooktop
- Microwave
- Dishwasher
- Kitchen Island
- Granite Countertops
- Disposal
Flooring
- Carpet
- Tile
Bedrooms and Bathrooms
- 2 Main Level Bedrooms
- 2 Full Bathrooms
- Double Vanity
Outdoor Features
- Spa
- Patio
- Front Porch
Location
- Property is near a clubhouse
- Property is near a golf course
- Suburban Location
Schools
- Lakeway Elementary School
- Hudson Bend Middle School
- Lake Travis High School
Utilities
- Central Heating and Cooling System
- Municipal Utilities District for Water and Sewer
- Cable TV Available
Listing and Financial Details
- Assessor Parcel Number 01357810040000
Community Details
Overview
- Association fees include common area maintenance
- The Hills Poa
- Centerpiece Subdivision
- Lock-and-Leave Community
Amenities
- Restaurant
- Airport or Runway
- Clubhouse
- Community Library
- Planned Social Activities
- Community Mailbox
Recreation
- Golf Course Community
- Tennis Courts
- Sport Court
- Community Playground
- Fitness Center
- Community Pool
- Putting Green
- Park
- Trails
Security
- 24-Hour Security
Map
Home Values in the Area
Average Home Value in this Area
Tax History
| Year | Tax Paid | Tax Assessment Tax Assessment Total Assessment is a certain percentage of the fair market value that is determined by local assessors to be the total taxable value of land and additions on the property. | Land | Improvement |
|---|---|---|---|---|
| 2025 | $3,643 | $535,272 | -- | -- |
| 2024 | $3,643 | $486,611 | -- | -- |
| 2023 | $3,643 | $442,374 | $0 | $0 |
| 2022 | $8,391 | $402,158 | $0 | $0 |
| 2021 | $8,049 | $365,598 | $70,000 | $341,403 |
| 2020 | $8,232 | $332,362 | $70,000 | $262,362 |
| 2018 | $8,967 | $379,322 | $70,000 | $309,322 |
| 2017 | $9,131 | $379,850 | $30,000 | $368,021 |
| 2016 | $8,301 | $345,318 | $30,000 | $315,318 |
| 2015 | $5,173 | $340,043 | $30,000 | $310,043 |
| 2014 | $5,173 | $328,251 | $0 | $0 |
Property History
| Date | Event | Price | List to Sale | Price per Sq Ft |
|---|---|---|---|---|
| 11/17/2025 11/17/25 | For Sale | $695,000 | -- | $382 / Sq Ft |
Purchase History
| Date | Type | Sale Price | Title Company |
|---|---|---|---|
| Interfamily Deed Transfer | -- | Itc | |
| Vendors Lien | -- | -- | |
| Warranty Deed | -- | -- |
Mortgage History
| Date | Status | Loan Amount | Loan Type |
|---|---|---|---|
| Previous Owner | $168,400 | Fannie Mae Freddie Mac |
Source: Unlock MLS (Austin Board of REALTORS®)
MLS Number: 6579479
APN: 495917
- 1 Crystal Springs Ct Unit H
- 1 Crystal Springs Ct Unit G
- 52 Club Estates Pkwy
- 110 World of Tennis Square Unit D-110
- 102 World of Tennis Square
- 115 World of Tennis Square
- 6 Muirfield Greens Cove
- 118 World of Tennis Square
- 116 W Eagle Dr
- 2 Champions Ln
- 5 Champion Ln
- 204 World of Tennis Square Unit C15
- 156 World of Tennis Square Unit D-167
- 10 Monarch Oaks Ln
- 6 Links Ct
- 206 Maxwell Way
- 107 Antigua Way
- 209 Maxwell Way
- 118 Lido St
- 104 Schooner Dr
- 16 Tournament Way
- 55 Tournament Way Unit B
- 307 Hayden Ridge
- 120 World of Tennis Square Unit 118C
- 204 World of Tennis Square
- 101 Maxwell Way
- 193 World of Tennis Square
- 108 Kite St
- 41 Tiburon Dr
- 183 World of Tennis Square
- 13 Autumn Oaks Dr Unit A
- 25 Stoney Creek Cove
- 9 Swiftwater Trail
- 100 Lido Cir Unit B1
- 106 Feritti Dr
- 709 Show Low Ct
- 428 Seawind Unit B
- 409 Seawind
- 3409 Saltillo Ct
- 1931 Lohmans Crossing Rd
