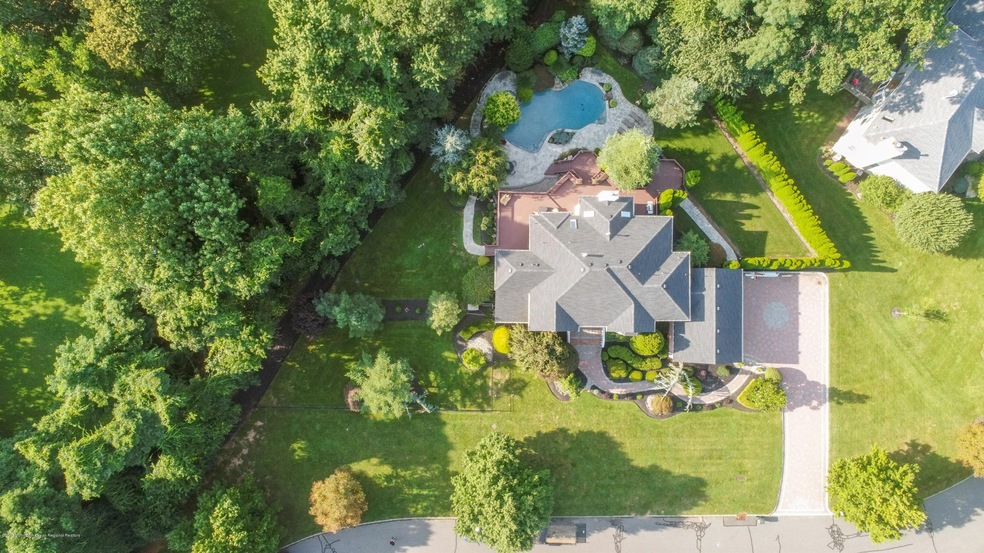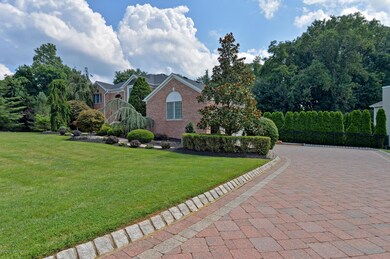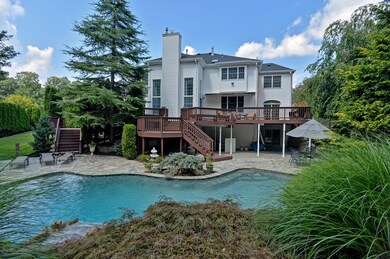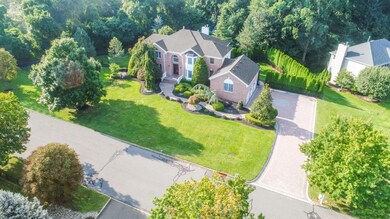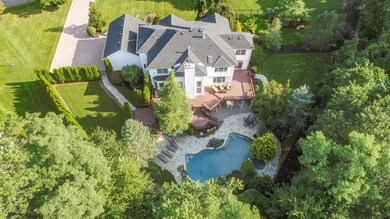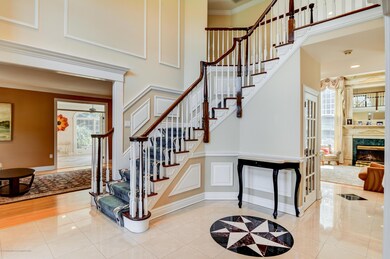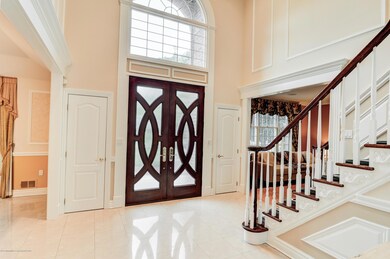
2 Tranquility Ct Holmdel, NJ 07733
Highlights
- Heated Indoor Pool
- Home Theater
- Custom Home
- Village School Rated A
- Bay View
- Granite Flooring
About This Home
As of January 2025Better than a NEW HOME Pure Elegance! Exquisite custom home features 2-story entry w/ NEW 8' leaded glass Mahogany Doors & 2 story Great room, gourmet kitchen w/granite counters,Viking Refrigerator, Viking 6 Burner Cooktp w/ Custom Hood, 2 Viking Wall Ovens, GE Profile Dishwasher, Microwave, LG STEAM Washer &Dryer. All stainless steel applinces 2 years old. Conservatory w/wet bar,& slider 2 deck. mahogany Library/Parlor w/ FP ,Other features incl hdwd floors,custom porcelain tile Foyer, Dining, and Kitchen. custom moldings,draperies & marble bathrooms. 2 bathrooms with kohler decorative pedastal sinks.Honeywell fresh air sys, April Air Humiderfier sys, Music sound sys. Additional Fin 2,400 sq' tiled floors walk-out lower level, prof'l lanscaping, custom IG spa/ pool w/4 Water Falls, Spa, New $6 K Pool Cover, 1,000 sq deck and Pool patios3 sides brick exterior, Generator.all HVAC less than 3 yrs old. NEW PAVER DRIVEWAY AND WINDING WALKWAYS, Short 3 block walk to 500 ACRE HOLMDEL PARK.Less than 2 miles to NYC buses Exit 114 PKWY. and the PNC ARTS CENTER. Owner would prefer Closing in Feb/ March of 2018
Last Agent to Sell the Property
Berkshire Hathaway HomeServices Fox & Roach - Holmdel License #7933111 Listed on: 08/17/2017

Last Buyer's Agent
Berkshire Hathaway HomeServices Fox & Roach - Holmdel License #7933111 Listed on: 08/17/2017

Home Details
Home Type
- Single Family
Est. Annual Taxes
- $21,667
Year Built
- Built in 1997
Lot Details
- 1 Acre Lot
- Adjacent to Greenbelt
- Cul-De-Sac
- Street terminates at a dead end
- Fenced
- Oversized Lot
- Sprinkler System
- Wooded Lot
Parking
- 3 Car Direct Access Garage
- Parking Storage or Cabinetry
- Garage Door Opener
- Double-Wide Driveway
- Paver Block
Home Design
- Custom Home
- Colonial Architecture
- Brick Exterior Construction
- Shingle Roof
- Asphalt Rolled Roof
- Vinyl Siding
Interior Spaces
- 4,750 Sq Ft Home
- 2-Story Property
- Wet Bar
- Central Vacuum
- Built-In Features
- Crown Molding
- Tray Ceiling
- Ceiling height of 9 feet on the main level
- Ceiling Fan
- Skylights
- Recessed Lighting
- Light Fixtures
- 3 Fireplaces
- Gas Fireplace
- Thermal Windows
- Blinds
- Palladian Windows
- Bay Window
- Window Screens
- Double Door Entry
- French Doors
- Sliding Doors
- Great Room
- Family Room Downstairs
- Sitting Room
- Living Room
- Combination Kitchen and Dining Room
- Home Theater
- Den
- Library
- Recreation Room
- Bonus Room
- Conservatory Room
- Sun or Florida Room
- Home Gym
- Center Hall
- Bay Views
Kitchen
- Eat-In Kitchen
- Built-In Self-Cleaning Double Oven
- Gas Cooktop
- Portable Range
- Range Hood
- <<microwave>>
- Dishwasher
- Kitchen Island
- Marble Countertops
- Granite Countertops
Flooring
- Wood
- Granite
- Marble
- Ceramic Tile
Bedrooms and Bathrooms
- 5 Bedrooms
- Fireplace in Primary Bedroom
- Primary bedroom located on second floor
- Walk-In Closet
- Primary Bathroom is a Full Bathroom
- Maid or Guest Quarters
- Marble Bathroom Countertops
- Dual Vanity Sinks in Primary Bathroom
- <<bathWithWhirlpoolToken>>
- Primary Bathroom Bathtub Only
- Primary Bathroom includes a Walk-In Shower
Laundry
- Laundry Room
- Dryer
- Washer
- Laundry Tub
Attic
- Attic Fan
- Pull Down Stairs to Attic
Finished Basement
- Heated Basement
- Walk-Out Basement
- Basement Fills Entire Space Under The House
- Recreation or Family Area in Basement
- Laundry in Basement
Home Security
- Home Security System
- Intercom
Eco-Friendly Details
- Air Cleaner
Pool
- Heated Indoor Pool
- Heated Pool and Spa
- Concrete Pool
- Heated In Ground Pool
- Gunite Pool
- Outdoor Pool
- Pool is Self Cleaning
- Fence Around Pool
- Pool Equipment Stays
Outdoor Features
- Balcony
- Deck
- Patio
- Terrace
- Exterior Lighting
- Outdoor Storage
- Porch
Schools
- Village Elementary School
- William R. Satz Middle School
- Holmdel High School
Utilities
- Humidifier
- Forced Air Zoned Heating and Cooling System
- Heating System Uses Natural Gas
- Programmable Thermostat
- Power Generator
- Natural Gas Water Heater
- Septic System
Listing and Financial Details
- Assessor Parcel Number 20-00018-03-00021-06
Community Details
Overview
- No Home Owners Association
- Woods Crossing Subdivision, Custom Floorplan
Recreation
- Recreational Area
Ownership History
Purchase Details
Home Financials for this Owner
Home Financials are based on the most recent Mortgage that was taken out on this home.Purchase Details
Home Financials for this Owner
Home Financials are based on the most recent Mortgage that was taken out on this home.Purchase Details
Home Financials for this Owner
Home Financials are based on the most recent Mortgage that was taken out on this home.Purchase Details
Home Financials for this Owner
Home Financials are based on the most recent Mortgage that was taken out on this home.Purchase Details
Home Financials for this Owner
Home Financials are based on the most recent Mortgage that was taken out on this home.Similar Homes in the area
Home Values in the Area
Average Home Value in this Area
Purchase History
| Date | Type | Sale Price | Title Company |
|---|---|---|---|
| Bargain Sale Deed | $1,626,000 | Fidelity National Title | |
| Bargain Sale Deed | $1,626,000 | Fidelity National Title | |
| Deed | $1,100,000 | Greater Nj Title Agency | |
| Deed | $999,999 | None Available | |
| Deed | $865,000 | -- | |
| Deed | $500,000 | -- |
Mortgage History
| Date | Status | Loan Amount | Loan Type |
|---|---|---|---|
| Open | $1,126,000 | New Conventional | |
| Closed | $1,126,000 | New Conventional | |
| Previous Owner | $55,000 | Future Advance Clause Open End Mortgage | |
| Previous Owner | $475,000 | No Value Available | |
| Previous Owner | $625,000 | New Conventional | |
| Previous Owner | $582,000 | New Conventional | |
| Previous Owner | $599,000 | Purchase Money Mortgage | |
| Previous Owner | $450,000 | No Value Available | |
| Previous Owner | $375,000 | No Value Available |
Property History
| Date | Event | Price | Change | Sq Ft Price |
|---|---|---|---|---|
| 01/08/2025 01/08/25 | Sold | $1,626,000 | +10.2% | $342 / Sq Ft |
| 10/28/2024 10/28/24 | Pending | -- | -- | -- |
| 10/17/2024 10/17/24 | For Sale | $1,474,910 | +34.1% | $311 / Sq Ft |
| 05/02/2018 05/02/18 | Sold | $1,100,000 | -- | $232 / Sq Ft |
Tax History Compared to Growth
Tax History
| Year | Tax Paid | Tax Assessment Tax Assessment Total Assessment is a certain percentage of the fair market value that is determined by local assessors to be the total taxable value of land and additions on the property. | Land | Improvement |
|---|---|---|---|---|
| 2024 | $23,717 | $1,560,100 | $677,200 | $882,900 |
| 2023 | $23,717 | $1,457,700 | $617,100 | $840,600 |
| 2022 | $22,068 | $1,241,600 | $551,000 | $690,600 |
| 2021 | $22,068 | $1,100,100 | $450,800 | $649,300 |
| 2020 | $22,123 | $1,085,000 | $440,800 | $644,200 |
| 2019 | $21,045 | $1,037,200 | $350,900 | $686,300 |
| 2018 | $21,497 | $1,063,700 | $338,100 | $725,600 |
| 2017 | $21,268 | $1,048,200 | $322,000 | $726,200 |
| 2016 | $21,667 | $1,080,100 | $322,000 | $758,100 |
| 2015 | $23,486 | $1,174,900 | $302,000 | $872,900 |
| 2014 | $22,654 | $1,083,900 | $402,000 | $681,900 |
Agents Affiliated with this Home
-
David Ten Hoeve

Seller's Agent in 2025
David Ten Hoeve
Keller Williams Realty Central Monmouth
(201) 315-9157
11 in this area
208 Total Sales
-
Erica Fuqua
E
Seller Co-Listing Agent in 2025
Erica Fuqua
Keller Williams Realty Central Monmouth
(716) 913-3170
4 in this area
25 Total Sales
-
Raymond Epshteyn

Buyer's Agent in 2025
Raymond Epshteyn
Keller Williams Realty Central Monmouth
(917) 837-6945
17 in this area
69 Total Sales
-
James Lavin

Seller's Agent in 2018
James Lavin
BHHS Fox & Roach
(732) 672-4583
15 in this area
30 Total Sales
Map
Source: MOREMLS (Monmouth Ocean Regional REALTORS®)
MLS Number: 21732231
APN: 20-00018-03-00021-06
