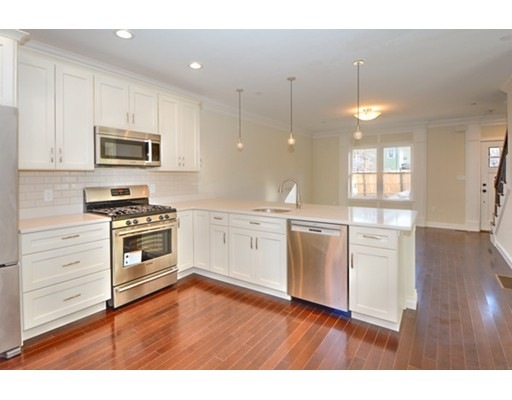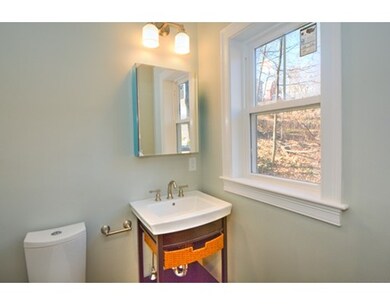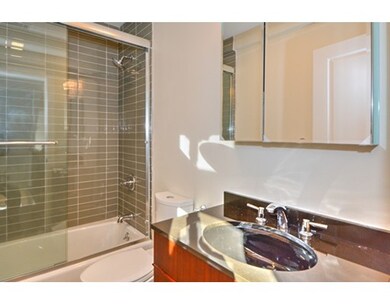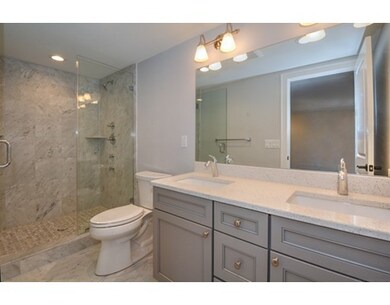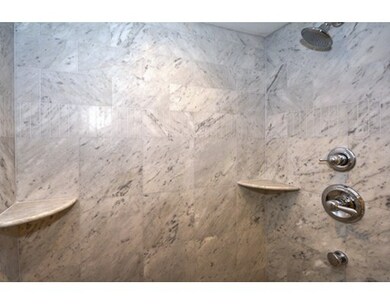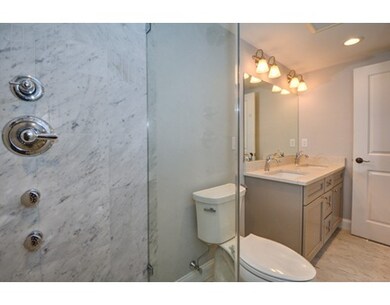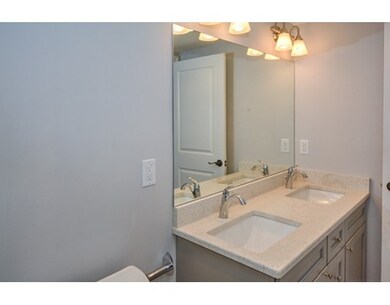
2 Tremont Place Unit 10 Boston, MA 02108
Brighton NeighborhoodHighlights
- Medical Services
- Wood Flooring
- Jogging Path
- Property is near public transit
- Community Pool
- Stainless Steel Appliances
About This Home
As of August 2016TOTAL REHAB! GORGEOUS BRIGHTON TOWNHOUSE ON BRIGHTON/NEWTON LINE! This 3 bed, 2.5 bath offers modern renovation on 3 levels of living! Enjoy beautiful quartz counters, high end stainless steel appliances and an open living room/dining room concept! Beautiful hardwood floors throughout and exceptionional custom crown molding make this a true must see! Steps to Oak Square! Easy commute to surrounding colleges, downtown Boston and Green Line T! Do not miss! LAST UNIT!
Last Agent to Sell the Property
Nick Spagnola
Centre Realty Group Listed on: 06/14/2016

Co-Listed By
Yu Ren
City Realty Group
Last Buyer's Agent
Shane Small
Compass

Townhouse Details
Home Type
- Townhome
Year Built
- Built in 1899
Lot Details
- 871 Sq Ft Lot
- Near Conservation Area
HOA Fees
- $220 Monthly HOA Fees
Home Design
- Frame Construction
- Shingle Roof
Interior Spaces
- 1,380 Sq Ft Home
- 3-Story Property
- Fireplace
- Wood Flooring
Kitchen
- Breakfast Bar
- Stove
- Microwave
- Dishwasher
- Stainless Steel Appliances
- Trash Compactor
- Disposal
Bedrooms and Bathrooms
- 3 Bedrooms
- Primary bedroom located on third floor
Parking
- Attached Garage
- Off-Street Parking
Location
- Property is near public transit
- Property is near schools
Utilities
- Forced Air Heating and Cooling System
- Gas Water Heater
Listing and Financial Details
- Assessor Parcel Number W:22 P:03754 S:010,4891756
Community Details
Overview
- Association fees include water, sewer, insurance, ground maintenance
- 5 Units
Amenities
- Medical Services
- Shops
- Coin Laundry
Recreation
- Community Pool
- Park
- Jogging Path
- Bike Trail
Pet Policy
- Pets Allowed
Similar Homes in the area
Home Values in the Area
Average Home Value in this Area
Property History
| Date | Event | Price | Change | Sq Ft Price |
|---|---|---|---|---|
| 08/12/2016 08/12/16 | Sold | $592,500 | +0.4% | $429 / Sq Ft |
| 07/25/2016 07/25/16 | Sold | $590,000 | +0.4% | $428 / Sq Ft |
| 07/09/2016 07/09/16 | Sold | $587,500 | -1.9% | $426 / Sq Ft |
| 06/28/2016 06/28/16 | Pending | -- | -- | -- |
| 06/14/2016 06/14/16 | Pending | -- | -- | -- |
| 06/14/2016 06/14/16 | For Sale | $599,000 | 0.0% | $434 / Sq Ft |
| 05/26/2016 05/26/16 | Pending | -- | -- | -- |
| 05/26/2016 05/26/16 | For Sale | $599,000 | 0.0% | $434 / Sq Ft |
| 04/15/2016 04/15/16 | Price Changed | $599,000 | -6.4% | $434 / Sq Ft |
| 02/16/2016 02/16/16 | Sold | $640,000 | -1.4% | $464 / Sq Ft |
| 01/21/2016 01/21/16 | Pending | -- | -- | -- |
| 01/21/2016 01/21/16 | For Sale | $649,000 | +1.6% | $470 / Sq Ft |
| 12/14/2015 12/14/15 | Price Changed | $639,000 | -1.5% | $463 / Sq Ft |
| 11/04/2015 11/04/15 | For Sale | $649,000 | -- | $470 / Sq Ft |
Tax History Compared to Growth
Agents Affiliated with this Home
-
N
Seller's Agent in 2016
Nick Spagnola
Centre Realty Group
(781) 241-3355
-

Seller Co-Listing Agent in 2016
Yu Ren
City Realty Group
(617) 784-5468
-

Buyer's Agent in 2016
Shane Small
Compass
(781) 521-9025
-
Benjamin Haywood

Buyer's Agent in 2016
Benjamin Haywood
Berkshire Hathaway HomeServices Warren Residential
(617) 733-6684
11 Total Sales
-

Buyer's Agent in 2016
Eamon Kearney
Redfin Corp.
(617) 850-5481
-
Jessica (Lin) Wu

Buyer's Agent in 2016
Jessica (Lin) Wu
JW Real Estate Services, LLC
(508) 615-1207
1 in this area
138 Total Sales
Map
Source: MLS Property Information Network (MLS PIN)
MLS Number: 72022727
- 99 Tremont St Unit 302
- 99 Tremont St Unit 413
- 99 Tremont St Unit 303
- 99 Tremont St Unit 415
- 99 Tremont St Unit 310
- 99 Tremont St Unit 105
- 4 Tremont Place Unit 4
- 121 Tremont St Unit B1
- 121 Tremont St Unit 1
- 121 Tremont St Unit A2
- 121 Tremont St Unit B4
- 130-132 Nonantum St
- 17 Matchett St
- 48 Nonantum St
- 36 Nonantum St
- 11 Marlboro St
- 11 A Washington St
- 28 Adair Rd
- 365 Faneuil St Unit 3
- 365 Faneuil St Unit 2
