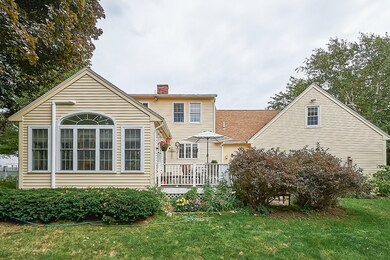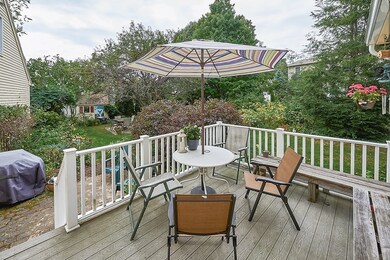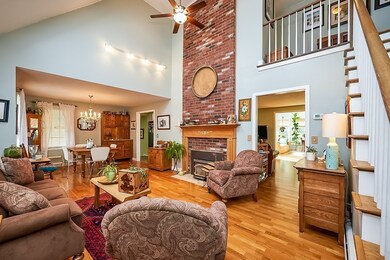
2 Trevor Ln Worcester, MA 01605
Forest Grove NeighborhoodAbout This Home
As of October 2023This is not your standard cape~~~As you enter the front door you will appreciate the sun filled and open floor plan~~~The living room features a vaulted ceiling with skylights...hardwood floors....brick fireplace and a balconied 2nd floor~~~Formal dining room plus a large country kitchen with a 12' x 14' workspace with granite counter tops and tile backsplash that opens to the 15' x 14' dining area~~~Added in 2004 just off the kitchen is the sun/family room with cathedral ceilings and glass doors to the rear deck plus a wall mount split a/c unit which cools this area~~~First floor master suite with walk in closet and private bath~~~Mud room with a 1/2 bath...laundry hook ups and access to the 2 car attached garage~~~Three bedrooms are located on the second floor...the largest with a private staircase could be used as a home office... art studio~~~Flexible floor plan~~~Partially finished lower level....NEW HIGH EFFICIENCY GAS HEAT...IMMEDIATE OCCUPANCY...Easy highway access
Home Details
Home Type
Single Family
Est. Annual Taxes
$8,190
Year Built
1988
Lot Details
0
Listing Details
- Lot Description: Corner, Paved Drive, Gentle Slope
- Property Type: Single Family
- Single Family Type: Detached
- Style: Cape
- Other Agent: 2.50
- Lead Paint: Unknown
- Year Round: Yes
- Year Built Description: Approximate
- Special Features: None
- Property Sub Type: Detached
- Year Built: 1988
Interior Features
- Has Basement: Yes
- Fireplaces: 1
- Primary Bathroom: Yes
- Number of Rooms: 8
- Amenities: Public Transportation, Park, Highway Access, House of Worship, Private School, Public School, University
- Electric: Circuit Breakers
- Energy: Insulated Windows, Insulated Doors
- Flooring: Tile, Hardwood
- Insulation: Fiberglass
- Interior Amenities: Central Vacuum, Cable Available
- Basement: Full, Partially Finished, Interior Access
- Bedroom 2: Second Floor, 20X12
- Bedroom 3: Second Floor, 19X10
- Bedroom 4: Second Floor, 23X13
- Bathroom #1: First Floor
- Bathroom #2: First Floor
- Bathroom #3: Second Floor
- Kitchen: First Floor, 27X14
- Laundry Room: First Floor
- Living Room: First Floor, 17X13
- Master Bedroom: First Floor, 15X14
- Master Bedroom Description: Closet - Walk-in, Flooring - Hardwood
- Dining Room: First Floor, 10X11
- Family Room: First Floor, 15X15
- No Bedrooms: 4
- Full Bathrooms: 2
- Half Bathrooms: 1
- Main Lo: K95622
- Main So: AN1378
- Estimated Sq Ft: 2544.00
Exterior Features
- Frontage: 245.00
- Construction: Frame
- Exterior: Clapboard, Wood
- Exterior Features: Porch, Deck, Patio
- Foundation: Poured Concrete
Garage/Parking
- Garage Parking: Attached, Garage Door Opener, Storage
- Garage Spaces: 2
- Parking: Off-Street, Deeded, Paved Driveway
- Parking Spaces: 6
Utilities
- Cooling Zones: 1
- Heat Zones: 5
- Hot Water: Natural Gas
- Utility Connections: for Gas Range
- Sewer: City/Town Sewer
- Water: City/Town Water
Lot Info
- Zoning: RS-7
- Lot: 3A
- Acre: 0.31
- Lot Size: 13663.00
Multi Family
- Foundation: 42x26,16x16
Ownership History
Purchase Details
Purchase Details
Similar Homes in Worcester, MA
Home Values in the Area
Average Home Value in this Area
Purchase History
| Date | Type | Sale Price | Title Company |
|---|---|---|---|
| Deed | $180,500 | -- | |
| Deed | $180,500 | -- | |
| Deed | $190,450 | -- | |
| Deed | $190,450 | -- |
Mortgage History
| Date | Status | Loan Amount | Loan Type |
|---|---|---|---|
| Open | $492,000 | Purchase Money Mortgage | |
| Closed | $320,000 | New Conventional | |
| Closed | $361,000 | New Conventional | |
| Closed | $25,000 | No Value Available | |
| Closed | $88,000 | No Value Available | |
| Closed | $80,000 | No Value Available | |
| Closed | $20,000 | No Value Available |
Property History
| Date | Event | Price | Change | Sq Ft Price |
|---|---|---|---|---|
| 10/23/2023 10/23/23 | Sold | $615,000 | -5.4% | $242 / Sq Ft |
| 08/23/2023 08/23/23 | Pending | -- | -- | -- |
| 08/02/2023 08/02/23 | Price Changed | $650,000 | -3.7% | $256 / Sq Ft |
| 07/19/2023 07/19/23 | Price Changed | $674,900 | -3.5% | $265 / Sq Ft |
| 07/01/2023 07/01/23 | For Sale | $699,500 | +25.6% | $275 / Sq Ft |
| 05/28/2021 05/28/21 | Sold | $556,750 | -1.8% | $219 / Sq Ft |
| 04/23/2021 04/23/21 | Pending | -- | -- | -- |
| 04/16/2021 04/16/21 | For Sale | $566,900 | +3.1% | $223 / Sq Ft |
| 10/23/2020 10/23/20 | Sold | $550,000 | 0.0% | $216 / Sq Ft |
| 08/26/2020 08/26/20 | Pending | -- | -- | -- |
| 08/18/2020 08/18/20 | For Sale | $549,900 | +46.6% | $216 / Sq Ft |
| 03/27/2018 03/27/18 | Sold | $375,000 | -3.8% | $147 / Sq Ft |
| 02/15/2018 02/15/18 | Pending | -- | -- | -- |
| 12/08/2017 12/08/17 | For Sale | $389,900 | -- | $153 / Sq Ft |
Tax History Compared to Growth
Tax History
| Year | Tax Paid | Tax Assessment Tax Assessment Total Assessment is a certain percentage of the fair market value that is determined by local assessors to be the total taxable value of land and additions on the property. | Land | Improvement |
|---|---|---|---|---|
| 2025 | $8,190 | $620,900 | $119,000 | $501,900 |
| 2024 | $7,943 | $577,700 | $119,000 | $458,700 |
| 2023 | $7,769 | $541,800 | $103,400 | $438,400 |
| 2022 | $7,222 | $474,800 | $82,700 | $392,100 |
| 2021 | $7,126 | $437,700 | $66,200 | $371,500 |
| 2020 | $6,875 | $404,400 | $66,200 | $338,200 |
| 2019 | $6,813 | $378,500 | $59,700 | $318,800 |
| 2018 | $6,622 | $350,200 | $59,700 | $290,500 |
| 2017 | $6,396 | $332,800 | $59,700 | $273,100 |
| 2016 | $6,544 | $317,500 | $44,300 | $273,200 |
| 2015 | $6,372 | $317,500 | $44,300 | $273,200 |
| 2014 | $6,204 | $317,500 | $44,300 | $273,200 |
Agents Affiliated with this Home
-

Seller's Agent in 2023
Cynthia Walsh MacKenzie
Walsh and Associates Real Estate
(508) 868-3883
1 in this area
51 Total Sales
-
J
Buyer's Agent in 2023
Julia Quill
Mathieu Newton Sotheby's International Realty
-

Seller's Agent in 2021
Mary Surette
Coldwell Banker Realty - Worcester
(508) 635-6694
5 in this area
89 Total Sales
-

Buyer's Agent in 2021
Maura O' Connor
A. J. Homes
(508) 450-1525
1 in this area
7 Total Sales
-

Seller's Agent in 2020
Lilian Davis
Dell Realty Inc.
(508) 361-3141
1 in this area
54 Total Sales
-

Seller's Agent in 2018
Jeff Burk
Re/Max Vision
(508) 826-3301
8 in this area
154 Total Sales
Map
Source: MLS Property Information Network (MLS PIN)
MLS Number: 72262573
APN: WORC-000033-000021-000003A
- 61 Barry Rd
- 46 Barry Rd
- 4 Winter Hill Dr
- 3901 Knightsbridge Close Unit 3901
- 3606 Knightsbridge Close
- 60 Dick Dr
- 20 Jordan Rd
- 14 Drummond Ave
- 770 Salisbury St Unit 302
- 18 Chester St
- 4 Barrows Rd
- 14 Primmett Ln
- 17 Torrey Ln Unit 17
- 6 Stoneleigh Rd
- 37 Mohave Rd
- 15 Cheyenne Rd
- 1903 Oakwood St Unit 1903
- 3 Navajo Rd
- 612 Grove St Unit Lot 1
- 0 Grove St






