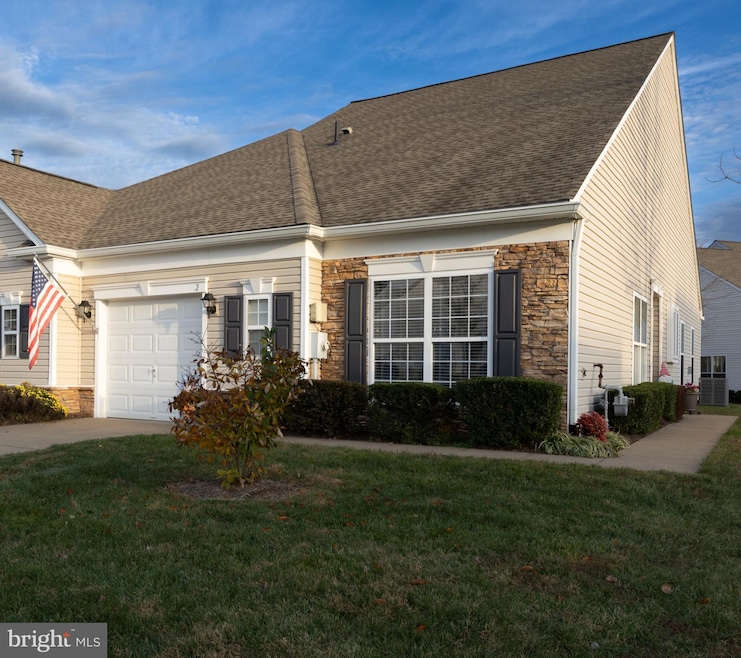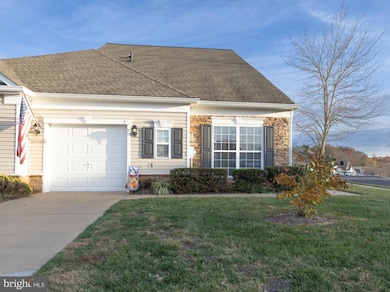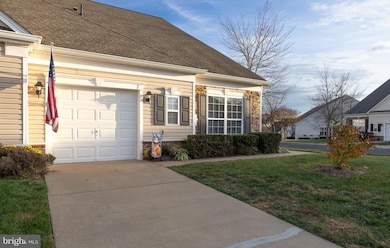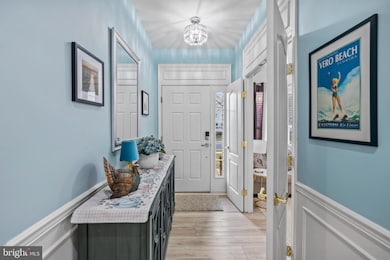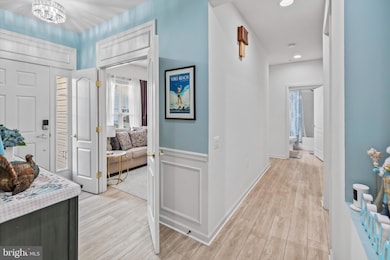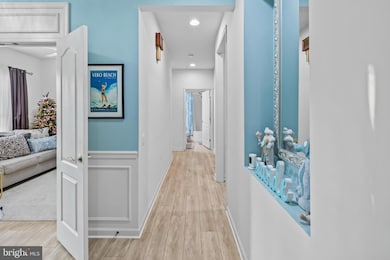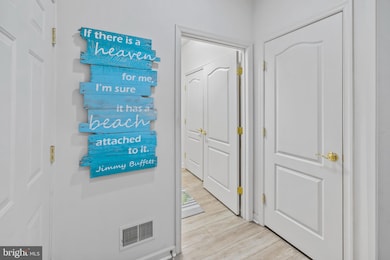2 Turtle Creek Way Unit 10-4 Fredericksburg, VA 22406
England Run NeighborhoodEstimated payment $2,673/month
Highlights
- Fitness Center
- Gated Community
- Clubhouse
- Active Adult
- Open Floorplan
- 2-minute walk to Musselman Park
About This Home
Welcome to 2 Turtle Creek Way in the desirable Villas at Falls Run, a premier 55+ active adult community in Fredericksburg. This beautifully updated home offers a perfect blend of comfort, style, and convenience, with several recent upgrades that make it truly move-in ready. The seller has purchased a one-year home warranty that is transferable to new homeowner! Move in with peace of mind. Enjoy all the amenities this community has to offer, while not having to worry about anything on the outside! The condo life is all about ease, and with a home warranty, this home is worry-free. Step inside to discover luxury vinyl plank flooring throughout the main living areas, providing a sleek and durable surface that’s both low-maintenance and stylish. The kitchen is a true standout, featuring newly installed countertops that elevate the space while offering plenty of room for meal prep and entertaining. Both bathrooms have been thoughtfully updated with tall toilets, enhancing comfort and accessibility. The second bedroom is the only room with carpet, offering a cozy retreat for guests or as a home office. Located in the serene and welcoming Villas at Falls Run, this 55+ community offers a peaceful setting with easy access to amenities, including a clubhouse, fitness center, and walking trails. Enjoy the convenience of single-level living, with a layout that’s perfect for those looking to downsize without sacrificing style or comfort. This is an ideal home for anyone seeking a low-maintenance lifestyle in a well-established, friendly neighborhood. Don't miss out—schedule your tour today!
Listing Agent
(540) 809-6119 jessica@primerealtyva.com Prime Realty Listed on: 11/14/2025
Townhouse Details
Home Type
- Townhome
Est. Annual Taxes
- $2,895
Year Built
- Built in 2005
Lot Details
- Landscaped
- Property is in excellent condition
HOA Fees
Parking
- 1 Car Attached Garage
- Garage Door Opener
Home Design
- Rambler Architecture
- Villa
- Slab Foundation
- Stone Siding
- Vinyl Siding
Interior Spaces
- 1,657 Sq Ft Home
- Property has 1 Level
- Open Floorplan
- Crown Molding
- Ceiling Fan
- 1 Fireplace
- Family Room Off Kitchen
- Formal Dining Room
- Eat-In Kitchen
Flooring
- Carpet
- Luxury Vinyl Plank Tile
Bedrooms and Bathrooms
- 2 Main Level Bedrooms
- En-Suite Bathroom
- Walk-In Closet
- 2 Full Bathrooms
Utilities
- Central Heating and Cooling System
- Natural Gas Water Heater
- Cable TV Available
Listing and Financial Details
- Assessor Parcel Number 45R 7 104
Community Details
Overview
- Active Adult
- $1,163 Capital Contribution Fee
- Association fees include common area maintenance, exterior building maintenance, health club, lawn care front, lawn care rear, lawn care side, lawn maintenance, management, pest control, pool(s), recreation facility, reserve funds, road maintenance, security gate, snow removal, trash
- Active Adult | Residents must be 55 or older
- Falls Run Community HOA
- The Villas At Falls Run Community
- The Villas At Falls Run Subdivision
Amenities
- Picnic Area
- Common Area
- Clubhouse
- Game Room
- Billiard Room
- Community Center
- Meeting Room
- Party Room
Recreation
- Tennis Courts
- Fitness Center
- Community Indoor Pool
- Heated Community Pool
- Community Spa
- Jogging Path
Pet Policy
- Limit on the number of pets
Security
- Gated Community
Map
Home Values in the Area
Average Home Value in this Area
Tax History
| Year | Tax Paid | Tax Assessment Tax Assessment Total Assessment is a certain percentage of the fair market value that is determined by local assessors to be the total taxable value of land and additions on the property. | Land | Improvement |
|---|---|---|---|---|
| 2025 | $2,803 | $309,100 | $85,000 | $224,100 |
| 2024 | $2,803 | $309,100 | $85,000 | $224,100 |
| 2023 | $2,157 | $228,300 | $70,000 | $158,300 |
| 2022 | $1,941 | $228,300 | $70,000 | $158,300 |
| 2021 | $2,069 | $213,300 | $55,000 | $158,300 |
| 2020 | $2,069 | $213,300 | $55,000 | $158,300 |
| 2019 | $1,846 | $182,800 | $50,000 | $132,800 |
| 2018 | $0 | $182,800 | $50,000 | $132,800 |
| 2017 | $0 | $182,800 | $50,000 | $132,800 |
| 2016 | -- | $182,800 | $50,000 | $132,800 |
| 2015 | -- | $174,100 | $50,000 | $124,100 |
| 2014 | -- | $174,100 | $50,000 | $124,100 |
Property History
| Date | Event | Price | List to Sale | Price per Sq Ft | Prior Sale |
|---|---|---|---|---|---|
| 12/01/2025 12/01/25 | Price Changed | $377,000 | -0.5% | $228 / Sq Ft | |
| 11/14/2025 11/14/25 | For Sale | $379,000 | +5.3% | $229 / Sq Ft | |
| 12/16/2024 12/16/24 | Sold | $360,000 | +2.9% | $217 / Sq Ft | View Prior Sale |
| 11/20/2024 11/20/24 | Pending | -- | -- | -- | |
| 10/02/2024 10/02/24 | Price Changed | $349,900 | -2.8% | $211 / Sq Ft | |
| 09/04/2024 09/04/24 | For Sale | $359,900 | +10.7% | $217 / Sq Ft | |
| 06/20/2022 06/20/22 | Sold | $325,000 | 0.0% | $196 / Sq Ft | View Prior Sale |
| 04/23/2022 04/23/22 | For Sale | $325,000 | +44.5% | $196 / Sq Ft | |
| 11/20/2018 11/20/18 | Sold | $224,900 | 0.0% | $136 / Sq Ft | View Prior Sale |
| 10/11/2018 10/11/18 | For Sale | $224,900 | -- | $136 / Sq Ft |
Purchase History
| Date | Type | Sale Price | Title Company |
|---|---|---|---|
| Warranty Deed | $360,000 | Ekko Title | |
| Warranty Deed | $360,000 | Ekko Title | |
| Warranty Deed | $325,000 | Old Republic Title | |
| Warranty Deed | $224,900 | Cardinal Title Group Llc | |
| Warranty Deed | $228,087 | -- |
Mortgage History
| Date | Status | Loan Amount | Loan Type |
|---|---|---|---|
| Open | $342,000 | New Conventional | |
| Closed | $342,000 | New Conventional | |
| Previous Owner | $260,000 | New Conventional |
Source: Bright MLS
MLS Number: VAST2044230
APN: 45R-7-104
- 773 Truslow Rd
- 20 Harborton Ln Unit 15-4
- 23 Highlander Dr Unit 41-2
- 304 Bridgewater Cir
- 286 Bridgewater Cir
- 657 Truslow Rd
- 164 Bridgewater Cir
- 5 Bluefield Ln
- 21 Buchanan Ct
- 19 Hanover Ct
- 105 Truslow Ridge Ct
- 30 Stanley Loop
- 209 Backridge Ct
- 1 Shale Ct
- 471 Truslow Rd
- 0 Summit Crossing Rd
- 49 Stafford Indians Ln
- 44 Ravenwood Dr
- 14 Clydesdale Rd
- 45 Moorwood Dr
- 11 Darlington Way
- 7 Carson Dr
- 18 Newcastle Place
- 101 England Pointe Dr
- 101 Knights Ct
- 302 Harrogate Rd
- 11 Maggie Ct
- 208 Rugby Rd
- 402 Batley Ct
- 306 Batley Ct
- 2500 Green Tree Rd
- 123 Harper Ln
- 733 Bellows Ave
- 914 Anvil Rd
- 926 Anvil Rd
- 2530 Celebrate Virginia Pkwy
- 312 Spring Park Ln Unit 59
- 10 Piper Place
- 20 Cessna Ln
- 423 Honeyberry Ln
