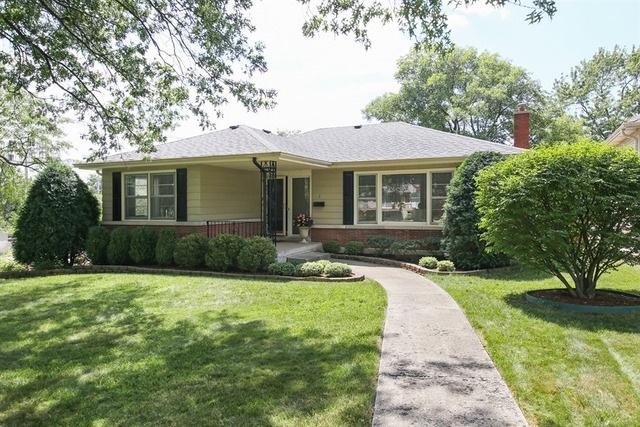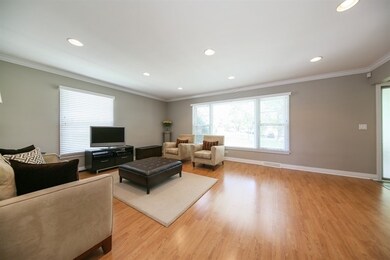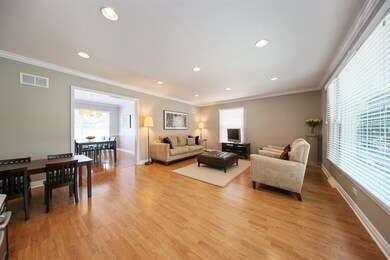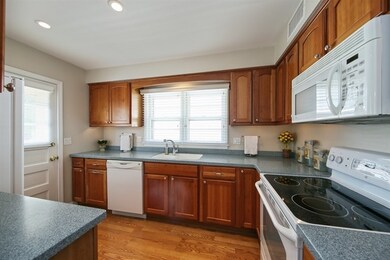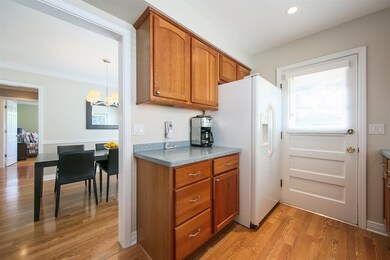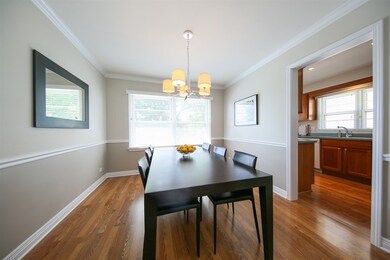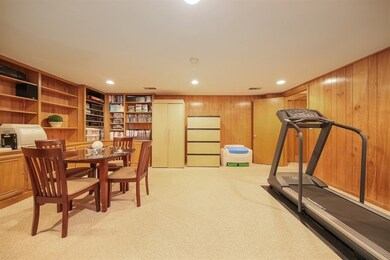
2 Tuttle Ave Clarendon Hills, IL 60514
Highlights
- Deck
- Ranch Style House
- Home Office
- Prospect Elementary School Rated A+
- Wood Flooring
- Galley Kitchen
About This Home
As of August 2016In town location! Fantastic ranch walking distance to train/town/shopping/Starbucks/fine dining. Many "NEWS" here: Furn & CAC,water heater,washer/dryer, roof, crown molding, recessed lighting, & more. Newer kitchen remodel & newer baths. Flawless hardwood floors for entire first floor.Home boasts open feeling w/spacious Liv Rm and Din Rm overlooking large lot w/pond view & lower level fam rm & office. All work is done here! Hins Central HS & Prospect Elem Schools. JUST MOVE IN! THE PERFECT HOME TO GET YOUR START IN THIS IDYLLIC VILLAGE AT A VERY AFFORDABLE PRICE!!!!
Last Agent to Sell the Property
Berkshire Hathaway HomeServices Chicago License #471003550 Listed on: 07/26/2016

Last Buyer's Agent
Ed McCarthy
HomeSmart Realty Group License #475123475

Home Details
Home Type
- Single Family
Est. Annual Taxes
- $8,658
Year Built
- 1954
Parking
- Attached Garage
- Garage Transmitter
- Tandem Garage
- Garage Door Opener
- Side Driveway
- Garage Is Owned
Home Design
- Ranch Style House
- Brick Exterior Construction
- Slab Foundation
- Asphalt Shingled Roof
Interior Spaces
- Bathroom on Main Level
- Home Office
- Wood Flooring
- Finished Basement
- Finished Basement Bathroom
Kitchen
- Galley Kitchen
- Oven or Range
- Microwave
- Dishwasher
- Disposal
Laundry
- Dryer
- Washer
Utilities
- Forced Air Heating and Cooling System
- Heating System Uses Gas
- Lake Michigan Water
Additional Features
- Deck
- Irregular Lot
Listing and Financial Details
- Homeowner Tax Exemptions
Ownership History
Purchase Details
Home Financials for this Owner
Home Financials are based on the most recent Mortgage that was taken out on this home.Purchase Details
Home Financials for this Owner
Home Financials are based on the most recent Mortgage that was taken out on this home.Purchase Details
Home Financials for this Owner
Home Financials are based on the most recent Mortgage that was taken out on this home.Similar Homes in the area
Home Values in the Area
Average Home Value in this Area
Purchase History
| Date | Type | Sale Price | Title Company |
|---|---|---|---|
| Warranty Deed | $415,000 | Attorneys Title Guaranty Fun | |
| Warranty Deed | $300,000 | First American Title | |
| Warranty Deed | $352,000 | Stewart Title Company |
Mortgage History
| Date | Status | Loan Amount | Loan Type |
|---|---|---|---|
| Open | $277,500 | Commercial | |
| Closed | $332,000 | Commercial | |
| Previous Owner | $270,000 | New Conventional | |
| Previous Owner | $30,000 | Credit Line Revolving | |
| Previous Owner | $237,850 | Unknown | |
| Previous Owner | $240,000 | Purchase Money Mortgage | |
| Previous Owner | $190,000 | Credit Line Revolving | |
| Previous Owner | $246,400 | Purchase Money Mortgage | |
| Previous Owner | $105,600 | Unknown | |
| Previous Owner | $301,750 | Unknown | |
| Previous Owner | $240,000 | Unknown | |
| Previous Owner | $15,000 | Credit Line Revolving | |
| Previous Owner | $166,200 | Unknown | |
| Previous Owner | $135,500 | Unknown | |
| Previous Owner | $30,000 | Stand Alone Second | |
| Previous Owner | $138,500 | Unknown |
Property History
| Date | Event | Price | Change | Sq Ft Price |
|---|---|---|---|---|
| 05/01/2021 05/01/21 | Rented | $2,750 | 0.0% | -- |
| 02/27/2021 02/27/21 | For Rent | $2,750 | +1.9% | -- |
| 05/01/2019 05/01/19 | Rented | $2,700 | 0.0% | -- |
| 04/17/2019 04/17/19 | For Rent | $2,700 | 0.0% | -- |
| 04/13/2019 04/13/19 | Under Contract | -- | -- | -- |
| 04/08/2019 04/08/19 | For Rent | $2,700 | -3.6% | -- |
| 04/18/2017 04/18/17 | Rented | $2,800 | -3.4% | -- |
| 11/28/2016 11/28/16 | Price Changed | $2,900 | 0.0% | $2 / Sq Ft |
| 08/31/2016 08/31/16 | Sold | $415,000 | 0.0% | -- |
| 08/09/2016 08/09/16 | For Rent | $3,000 | 0.0% | -- |
| 07/27/2016 07/27/16 | Pending | -- | -- | -- |
| 07/26/2016 07/26/16 | For Sale | $425,000 | -- | -- |
Tax History Compared to Growth
Tax History
| Year | Tax Paid | Tax Assessment Tax Assessment Total Assessment is a certain percentage of the fair market value that is determined by local assessors to be the total taxable value of land and additions on the property. | Land | Improvement |
|---|---|---|---|---|
| 2023 | $8,658 | $142,570 | $71,020 | $71,550 |
| 2022 | $8,327 | $139,640 | $69,560 | $70,080 |
| 2021 | $8,075 | $138,050 | $68,770 | $69,280 |
| 2020 | $7,919 | $135,320 | $67,410 | $67,910 |
| 2019 | $7,890 | $129,840 | $64,680 | $65,160 |
| 2018 | $6,935 | $118,170 | $64,350 | $53,820 |
| 2017 | $6,586 | $113,710 | $61,920 | $51,790 |
| 2016 | $5,619 | $100,280 | $59,090 | $41,190 |
| 2015 | $5,567 | $94,340 | $55,590 | $38,750 |
| 2014 | $5,356 | $87,690 | $54,050 | $33,640 |
| 2013 | $5,261 | $87,280 | $53,800 | $33,480 |
Agents Affiliated with this Home
-
E
Seller's Agent in 2021
Ed McCarthy
HomeSmart Realty Group
-
Courtney Bohnen

Buyer's Agent in 2021
Courtney Bohnen
Compass
(630) 209-1115
80 in this area
165 Total Sales
-
N
Seller Co-Listing Agent in 2019
Nellie Mccarthy
Berkshire Hathaway HomeServices Chicago
-
Natalie Ryan

Buyer's Agent in 2019
Natalie Ryan
Compass
(630) 884-2060
5 in this area
101 Total Sales
-
Geri McCafferty

Buyer's Agent in 2017
Geri McCafferty
@ Properties
(630) 920-0666
3 in this area
68 Total Sales
-
Diana Ivas

Seller's Agent in 2016
Diana Ivas
Berkshire Hathaway HomeServices Chicago
(630) 939-5555
97 Total Sales
Map
Source: Midwest Real Estate Data (MRED)
MLS Number: MRD09298368
APN: 09-10-218-033
- 16 Tuttle Ave
- 400 Mcdaniels Cir Unit 303
- 326 Park Ave Unit 21
- 326 Park Ave Unit 43
- 362 Western Ave
- 225 Burlington Ave Unit 1
- 225 Burlington Ave Unit 2
- 225 Burlington Ave Unit 3
- 116 Oxford Ave
- 132 Mohawk Dr
- 221 Burlington Ave Unit 2
- 221 Burlington Ave Unit 3
- 221 Burlington Ave Unit 1
- 117 Iroquois Dr
- 19 Indian Dr
- 18W742 60th St
- 372 55th St
- Lot 3 Western Ave
- 113 N Warwick Ave
- 387 Coventry Ct Unit 26
