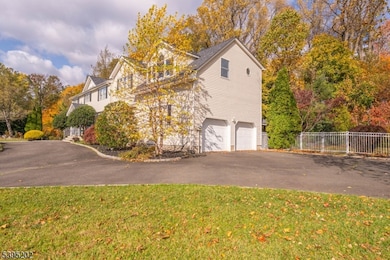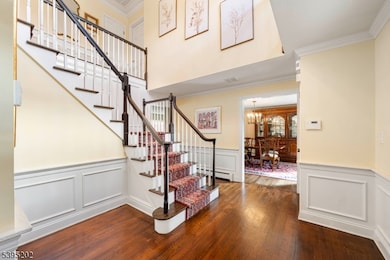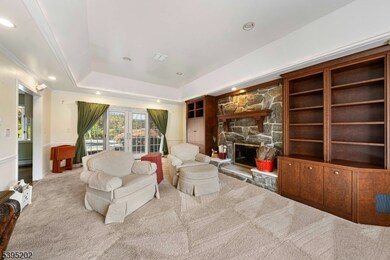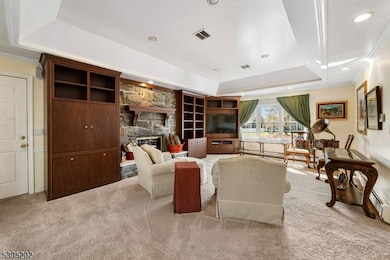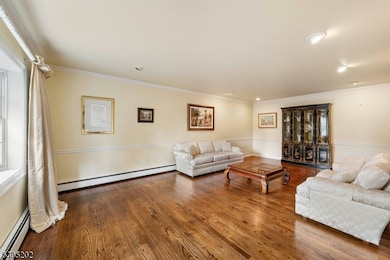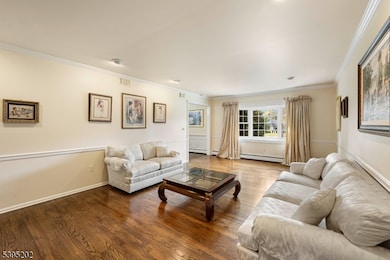2 Unami Ln Scotch Plains, NJ 07076
Estimated payment $10,664/month
Highlights
- Media Room
- In Ground Pool
- Colonial Architecture
- J. Ackerman Coles Elementary School Rated A
- 0.93 Acre Lot
- Living Room with Fireplace
About This Home
This home on a picturesque street w/ nearly 1 acre property that is close to Ponderosa Park & pairs classic curb appeal w/ endless amenities. A circular drive welcomes you into the impressive 2 story foyer w/ sun lit hall flanked by a formal dining room & ample sized living room both w/ sunny bay windows. The heart of the home is the 30 foot long chef's kitchen w/ large island, dining area, & high end appliances. Off the kitchen is the custom solid wood impressive theater that is sure to entertain. The family room has a wood burning stone fireplace, elegant wood work, & glass doors that open to the backyard. The primary suite is your private retreat w/ gas fireplace, vaulted ceiling, 2 WIC, an office, a luxury bathroom w/ dual vanities, jetted shower, a whirlpool tub, & skylights. Additionally a richly wood paneled study is sure to catch your eye. Secondary bedrooms are sizable w/ wood floors & bright windows. A dedicated laundry & 2 more full baths, 1 w/ a whirlpool tub complete the 2nd floor. The unfinished basement boasts a wide open canvas primed for refinishing w/ a french drain & sump pumps. Other new major renovations include a new roof, 2 HVACs, & extensive electrical revamping. This culdasac home has peace of mind in this forest like setting. The fun inspiring pool w/ slide, fenced in athletic sized yard, sprinkler system, & 2-car garage completes this 1 of a kind property. Location is close to everything yet surrounded by open land that feels private & tucked away.
Listing Agent
KELLER WILLIAMS REALTY Brokerage Phone: 908-967-1889 Listed on: 11/04/2025

Home Details
Home Type
- Single Family
Est. Annual Taxes
- $33,256
Year Built
- Built in 1971
Lot Details
- 0.93 Acre Lot
- Cul-De-Sac
Parking
- 2 Car Attached Garage
- Circular Driveway
- Additional Parking
Home Design
- Colonial Architecture
- Brick Exterior Construction
- Wood Siding
Interior Spaces
- 4,487 Sq Ft Home
- Entrance Foyer
- Family Room
- Living Room with Fireplace
- 2 Fireplaces
- Formal Dining Room
- Media Room
- Home Office
- Recreation Room
- Storage Room
- Laundry Room
- Utility Room
- Home Gym
- Unfinished Basement
Kitchen
- Breakfast Area or Nook
- Breakfast Bar
- Gas Oven or Range
- Dishwasher
- Kitchen Island
Flooring
- Wood
- Wall to Wall Carpet
Bedrooms and Bathrooms
- 6 Bedrooms
- Primary bedroom located on second floor
- En-Suite Primary Bedroom
- Walk-In Closet
- Soaking Tub
Pool
- In Ground Pool
Utilities
- Forced Air Zoned Heating and Cooling System
- Radiant Heating System
Listing and Financial Details
- Assessor Parcel Number 2916-12302-0000-00011-0000-
Map
Home Values in the Area
Average Home Value in this Area
Tax History
| Year | Tax Paid | Tax Assessment Tax Assessment Total Assessment is a certain percentage of the fair market value that is determined by local assessors to be the total taxable value of land and additions on the property. | Land | Improvement |
|---|---|---|---|---|
| 2025 | $33,256 | $282,600 | $72,800 | $209,800 |
| 2024 | $32,276 | $282,600 | $72,800 | $209,800 |
| 2023 | $32,276 | $282,600 | $72,800 | $209,800 |
| 2022 | $31,880 | $282,600 | $72,800 | $209,800 |
| 2021 | $31,838 | $282,600 | $72,800 | $209,800 |
| 2020 | $31,685 | $282,600 | $72,800 | $209,800 |
| 2019 | $31,451 | $282,600 | $72,800 | $209,800 |
| 2018 | $30,922 | $282,600 | $72,800 | $209,800 |
| 2017 | $30,235 | $282,600 | $72,800 | $209,800 |
| 2016 | $29,653 | $282,600 | $72,800 | $209,800 |
| 2015 | $29,167 | $282,600 | $72,800 | $209,800 |
| 2014 | $28,206 | $282,600 | $72,800 | $209,800 |
Property History
| Date | Event | Price | List to Sale | Price per Sq Ft |
|---|---|---|---|---|
| 11/08/2025 11/08/25 | For Sale | $1,499,000 | -- | $334 / Sq Ft |
Purchase History
| Date | Type | Sale Price | Title Company |
|---|---|---|---|
| Deed | $360,000 | -- |
Source: Garden State MLS
MLS Number: 3996060
APN: 16-12302-0000-00011
- 1701 Raritan Rd
- 1621 Terrill Rd
- 2 Dutch Ln
- 1840 Raritan Rd
- 57 Rambling Dr
- 1380 Terrill Rd
- 1840 Lake Ave
- 2 Brookside Ct
- 19 Highlander Dr
- 1933 W Broad St
- 1933 Mary Ellen Ln
- 1466 Lamberts Mill Rd
- 49 Highlander Dr
- 1191 Cooper Rd
- 314 Highgate Ave
- 2154 W Broad St
- 119 Lamberts Mill Rd
- 187 King St
- 2004 Winding Brook Way
- 5 Robin Rd
- 901 Tulip Ln
- 320 Country Club Ln
- 107A Rivervale Ct
- 722 Hyslip Ave
- 82 Sweet Briar Dr
- 634 W Broad St Unit Floor 2
- 634 W Broad St
- 3 Westgate Dr
- 1447 Whitewood Ct
- 105 Westgate Dr
- 333 Spruce Mill Ln
- 542 Westgate Dr
- 11 Maclennan Place Unit A
- 22 Maddaket
- 1 Second St
- 282 South Ave
- 250 South Ave
- 443 Downer St
- 458 W Broad St
- 71 Locust Ave

