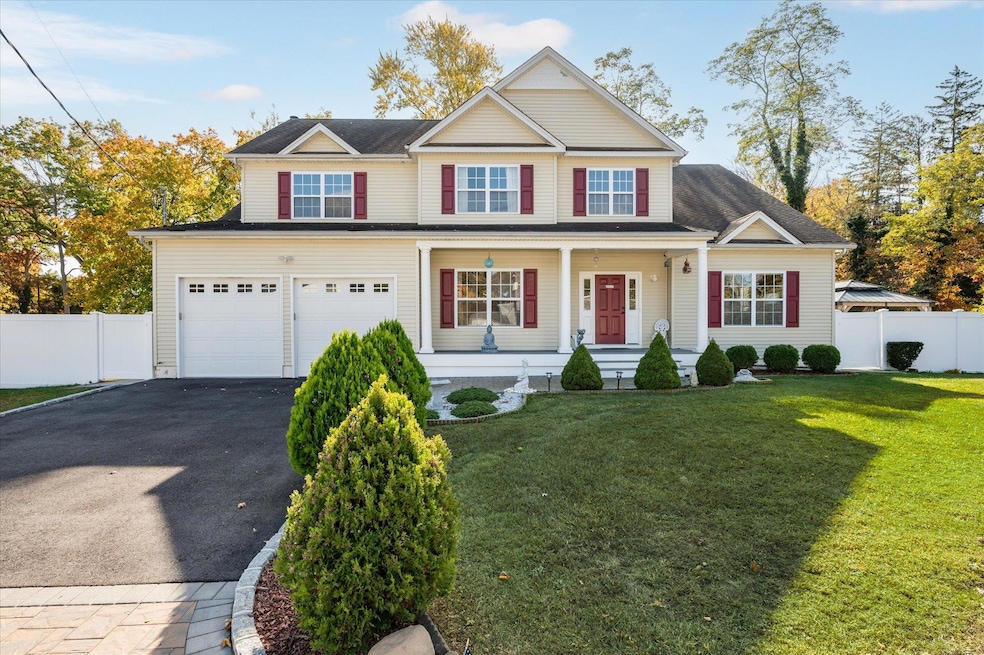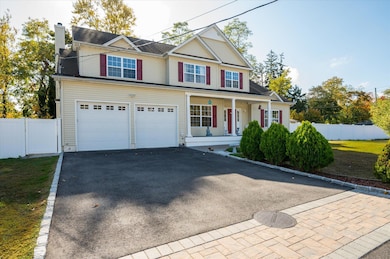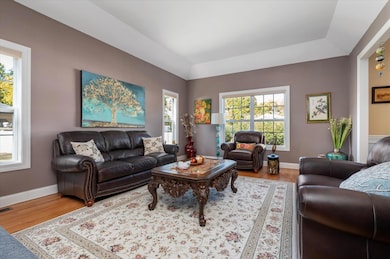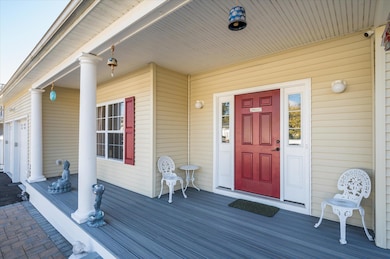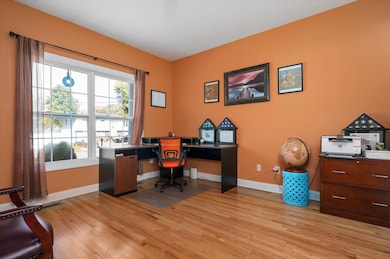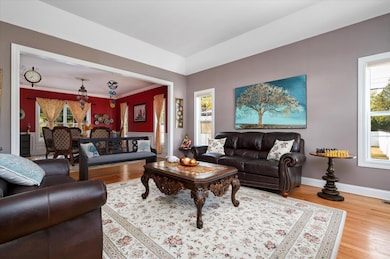
2 Undset Ct Dix Hills, NY 11746
Dix Hills NeighborhoodEstimated payment $9,848/month
Highlights
- Very Popular Property
- Colonial Architecture
- 1 Fireplace
- Paumanok Elementary School Rated A+
- Wood Flooring
- High Ceiling
About This Home
Welcome to this beautifully maintained 5-bedroom, 4-bath home located in a highly desirable neighborhood with easy access to public transportation and train stations.This home boasts a bright and functional layout. The eat-in kitchen is a chef’s dream, designed for both everyday living and effortless entertaining. Don’t forget, the completely updated basement featuring a wet bar, abundant storage, and a private area ideal for guests or extended family. Step outside to a newly installed patio with pavers, perfect for hosting gatherings or enjoying quiet evenings on a flat, fully usable backyard. This outdoor space offers, plenty of room for play, relaxation, or gardening. The pristine garage adds to the home’s appeal with extra room for storage or hobbies.Located in the highly sought-after Half Hollow Hills School District, this home combines comfort, style, and convenience—all in one exceptional package.Don't miss the opportunity to make this gem your own!
Listing Agent
SRG Residential LLC Brokerage Phone: 516-774-2446 License #10401390024 Listed on: 06/11/2025
Co-Listing Agent
SRG Residential LLC Brokerage Phone: 516-774-2446 License #10401325668
Open House Schedule
-
Saturday, June 14, 202511:00 am to 12:30 pm6/14/2025 11:00:00 AM +00:006/14/2025 12:30:00 PM +00:00Add to Calendar
Home Details
Home Type
- Single Family
Est. Annual Taxes
- $17,584
Year Built
- Built in 2008
Parking
- 2 Car Garage
Home Design
- Colonial Architecture
- Vinyl Siding
Interior Spaces
- 3,100 Sq Ft Home
- Wet Bar
- High Ceiling
- Chandelier
- 1 Fireplace
- Awning
- Entrance Foyer
- Formal Dining Room
- Finished Basement
- Basement Fills Entire Space Under The House
- Home Security System
- Dryer
Kitchen
- Eat-In Kitchen
- Oven
- Cooktop
- Microwave
- Dishwasher
- Stainless Steel Appliances
- Kitchen Island
- Granite Countertops
Flooring
- Wood
- Tile
Bedrooms and Bathrooms
- 5 Bedrooms
- En-Suite Primary Bedroom
- Walk-In Closet
- Double Vanity
Schools
- Paumanok Elementary School
- West Hollow Middle School
- Half Hollow Hills High School East
Utilities
- Forced Air Heating and Cooling System
- Heating System Uses Natural Gas
- Septic Tank
- Cable TV Available
Additional Features
- Patio
- 0.38 Acre Lot
Listing and Financial Details
- Assessor Parcel Number 0400-275-00-03-00-023-003
Map
Home Values in the Area
Average Home Value in this Area
Tax History
| Year | Tax Paid | Tax Assessment Tax Assessment Total Assessment is a certain percentage of the fair market value that is determined by local assessors to be the total taxable value of land and additions on the property. | Land | Improvement |
|---|---|---|---|---|
| 2024 | $17,584 | $4,750 | $500 | $4,250 |
| 2023 | $8,653 | $4,750 | $500 | $4,250 |
| 2022 | $16,972 | $4,750 | $500 | $4,250 |
| 2021 | $16,617 | $4,750 | $500 | $4,250 |
| 2020 | $16,440 | $4,750 | $500 | $4,250 |
| 2019 | $32,879 | $0 | $0 | $0 |
| 2018 | $15,080 | $4,600 | $500 | $4,100 |
| 2017 | $15,080 | $4,600 | $500 | $4,100 |
| 2016 | $14,743 | $4,600 | $500 | $4,100 |
| 2015 | -- | $4,600 | $500 | $4,100 |
| 2014 | -- | $4,600 | $500 | $4,100 |
Property History
| Date | Event | Price | Change | Sq Ft Price |
|---|---|---|---|---|
| 06/11/2025 06/11/25 | For Sale | $1,499,000 | -- | $484 / Sq Ft |
Purchase History
| Date | Type | Sale Price | Title Company |
|---|---|---|---|
| Deed | -- | Robert J Flynn | |
| Bargain Sale Deed | $235,000 | Fidelity National Title Insu |
Mortgage History
| Date | Status | Loan Amount | Loan Type |
|---|---|---|---|
| Open | $500,000 | Balloon | |
| Closed | $483,000 | Unknown | |
| Closed | $472,500 | Unknown | |
| Closed | $34,000 | No Value Available |
Similar Homes in Dix Hills, NY
Source: OneKey® MLS
MLS Number: 873413
APN: 0400-275-00-03-00-023-003
