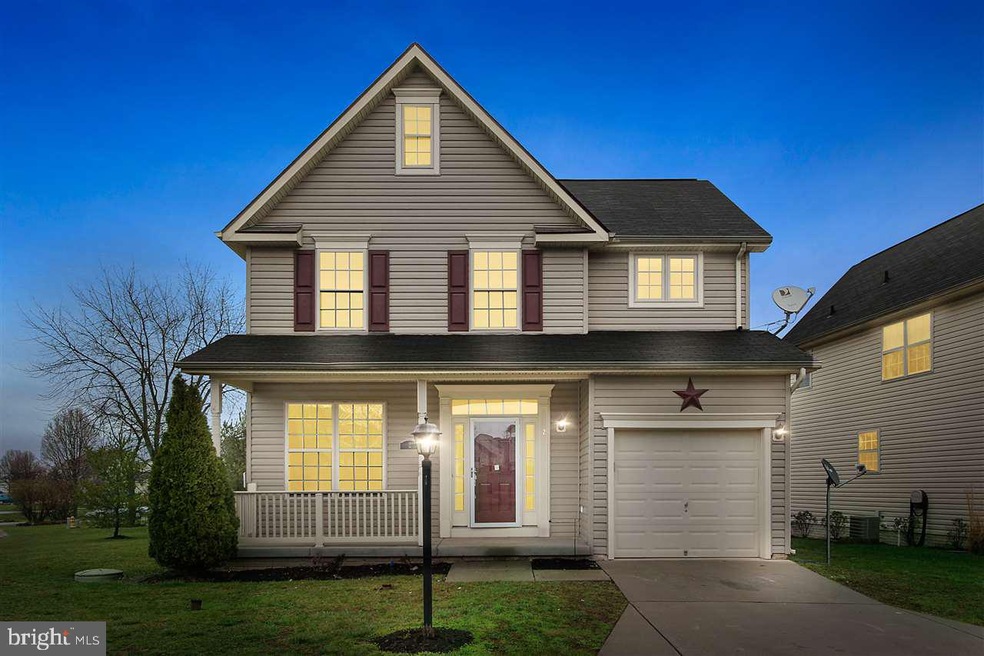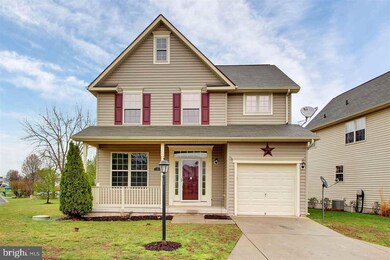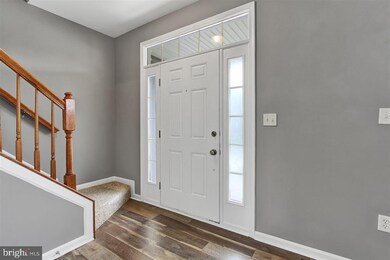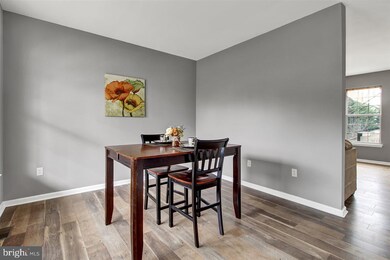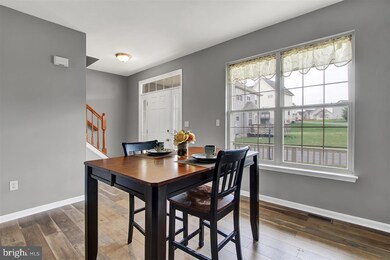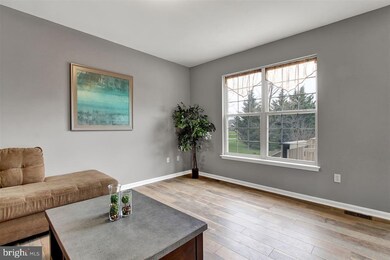
2 Union View Dr Unit 33 Gettysburg, PA 17325
Highlights
- Colonial Architecture
- Porch
- Living Room
- Deck
- 1 Car Attached Garage
- Laundry Room
About This Home
As of June 2017This one is easy on the eyes. Fully remodeled home in ?Roselawn?, w/custom kitchen w/quartz counters, tile backsplash, hickory wood floors, finished basement, master suite w/private bath, all new interior paint and carpeting in all bedrooms, 1st flr powder room. Cool deck for summer cookouts, plus a garage. Special no money down financing available on this property!!!
Last Agent to Sell the Property
Keller Williams Keystone Realty License #AB068074 Listed on: 04/01/2017

Home Details
Home Type
- Single Family
Est. Annual Taxes
- $4,831
Year Built
- Built in 2005
Lot Details
- 1,742 Sq Ft Lot
- Level Lot
- Cleared Lot
- Property is in very good condition
HOA Fees
- $58 Monthly HOA Fees
Parking
- 1 Car Attached Garage
- Off-Street Parking
Home Design
- Colonial Architecture
- Shingle Roof
- Asphalt Roof
- Vinyl Siding
- Stick Built Home
Interior Spaces
- Property has 2 Levels
- Family Room
- Living Room
- Dining Room
- Finished Basement
- Basement Fills Entire Space Under The House
- Laundry Room
Kitchen
- Oven
- Dishwasher
Bedrooms and Bathrooms
- 3 Bedrooms
- 2.5 Bathrooms
Outdoor Features
- Deck
- Porch
Schools
- Gettysburg Area Middle School
- Gettysburg Area High School
Utilities
- Forced Air Heating and Cooling System
Community Details
- Association fees include lawn maintenance, snow removal
Listing and Financial Details
- Assessor Parcel Number 0109F12026200000
Ownership History
Purchase Details
Home Financials for this Owner
Home Financials are based on the most recent Mortgage that was taken out on this home.Purchase Details
Home Financials for this Owner
Home Financials are based on the most recent Mortgage that was taken out on this home.Purchase Details
Similar Homes in Gettysburg, PA
Home Values in the Area
Average Home Value in this Area
Purchase History
| Date | Type | Sale Price | Title Company |
|---|---|---|---|
| Deed | $226,000 | None Available | |
| Warranty Deed | $140,000 | None Available | |
| Deed | $3,336 | None Available |
Mortgage History
| Date | Status | Loan Amount | Loan Type |
|---|---|---|---|
| Open | $87,000 | New Conventional | |
| Closed | $19,055 | FHA | |
| Open | $221,906 | FHA | |
| Previous Owner | $216,000 | Adjustable Rate Mortgage/ARM | |
| Previous Owner | $54,000 | Stand Alone Second | |
| Previous Owner | $198,207 | Adjustable Rate Mortgage/ARM |
Property History
| Date | Event | Price | Change | Sq Ft Price |
|---|---|---|---|---|
| 06/26/2017 06/26/17 | Sold | $226,000 | +0.5% | $86 / Sq Ft |
| 05/23/2017 05/23/17 | Pending | -- | -- | -- |
| 04/01/2017 04/01/17 | For Sale | $224,788 | +60.6% | $85 / Sq Ft |
| 02/28/2017 02/28/17 | Sold | $140,000 | -24.3% | $74 / Sq Ft |
| 02/01/2017 02/01/17 | Pending | -- | -- | -- |
| 11/01/2016 11/01/16 | For Sale | $184,900 | -- | $98 / Sq Ft |
Tax History Compared to Growth
Tax History
| Year | Tax Paid | Tax Assessment Tax Assessment Total Assessment is a certain percentage of the fair market value that is determined by local assessors to be the total taxable value of land and additions on the property. | Land | Improvement |
|---|---|---|---|---|
| 2025 | $4,831 | $258,900 | $40,000 | $218,900 |
| 2024 | $4,621 | $258,900 | $40,000 | $218,900 |
| 2023 | $4,556 | $258,900 | $40,000 | $218,900 |
| 2022 | $4,517 | $258,900 | $40,000 | $218,900 |
| 2021 | $4,429 | $258,900 | $40,000 | $218,900 |
| 2020 | $4,429 | $258,900 | $40,000 | $218,900 |
| 2019 | $4,401 | $258,900 | $40,000 | $218,900 |
| 2018 | $4,377 | $258,900 | $40,000 | $218,900 |
| 2017 | $4,028 | $252,200 | $40,000 | $212,200 |
| 2016 | -- | $252,200 | $40,000 | $212,200 |
| 2015 | -- | $252,200 | $40,000 | $212,200 |
| 2014 | -- | $252,200 | $40,000 | $212,200 |
Agents Affiliated with this Home
-
Liz Hamberger

Seller's Agent in 2017
Liz Hamberger
Keller Williams Keystone Realty
(717) 577-0814
1,218 Total Sales
-
Mike Sabo

Seller's Agent in 2017
Mike Sabo
RE/MAX
(717) 476-1783
45 Total Sales
-
datacorrect BrightMLS
d
Buyer's Agent in 2017
datacorrect BrightMLS
Non Subscribing Office
Map
Source: Bright MLS
MLS Number: 1005871865
APN: 09-F12-0262-000
