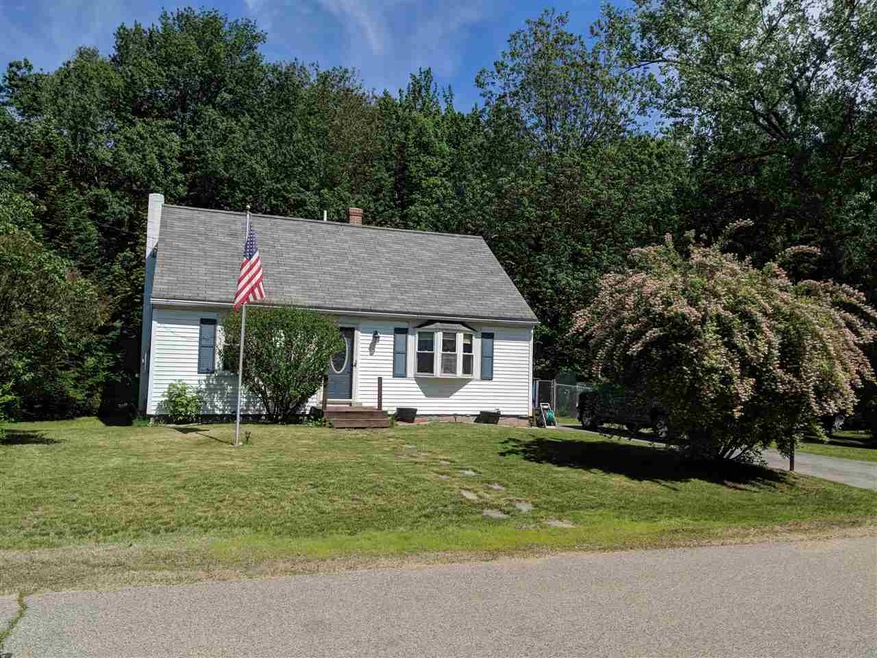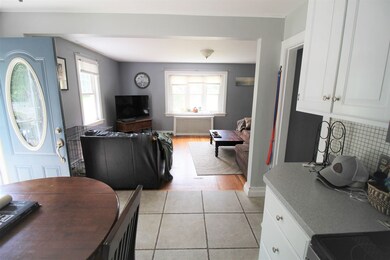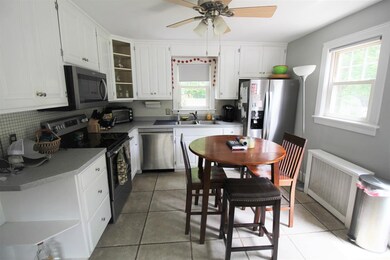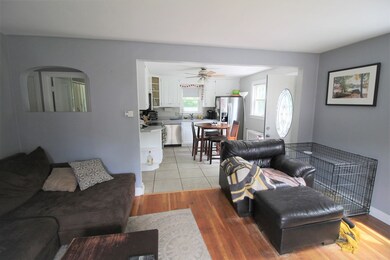
Highlights
- Cape Cod Architecture
- Landscaped
- Hot Water Heating System
- Wood Burning Stove
About This Home
As of August 2019What a great location this home is situated at! This 4 bedroom 2 bath open concept home sits on a nice size lot, on a nice dead end street. Located near shopping centers and quick exit to Route 16. Has been newly painted inside, kitchen cabinets have been redone, 1 year old Stainless Steel appliances, wood stove in partially finished basement and a nice fenced in yard. Home includes 2 sheds and a generator hookup.
Last Agent to Sell the Property
RE/MAX Home Connection License #065898 Listed on: 06/08/2019

Home Details
Home Type
- Single Family
Est. Annual Taxes
- $5,734
Year Built
- Built in 1965
Lot Details
- 0.7 Acre Lot
- Landscaped
- Lot Sloped Up
- Property is zoned R-12
Parking
- Paved Parking
Home Design
- Cape Cod Architecture
- Concrete Foundation
- Wood Frame Construction
- Shingle Roof
- Vinyl Siding
Interior Spaces
- 1,444 Sq Ft Home
- 2-Story Property
- Wood Burning Stove
- Partially Finished Basement
- Interior Basement Entry
Bedrooms and Bathrooms
- 4 Bedrooms
- 2 Full Bathrooms
Utilities
- Hot Water Heating System
- Heating System Uses Oil
- Heating System Uses Wood
- 100 Amp Service
- Private Sewer
- Cable TV Available
Listing and Financial Details
- Tax Block 20
Ownership History
Purchase Details
Home Financials for this Owner
Home Financials are based on the most recent Mortgage that was taken out on this home.Purchase Details
Home Financials for this Owner
Home Financials are based on the most recent Mortgage that was taken out on this home.Purchase Details
Home Financials for this Owner
Home Financials are based on the most recent Mortgage that was taken out on this home.Similar Homes in Dover, NH
Home Values in the Area
Average Home Value in this Area
Purchase History
| Date | Type | Sale Price | Title Company |
|---|---|---|---|
| Warranty Deed | $305,000 | -- | |
| Warranty Deed | $225,000 | -- | |
| Warranty Deed | $159,900 | -- |
Mortgage History
| Date | Status | Loan Amount | Loan Type |
|---|---|---|---|
| Open | $280,000 | Purchase Money Mortgage | |
| Previous Owner | $213,750 | Purchase Money Mortgage | |
| Previous Owner | $143,900 | No Value Available |
Property History
| Date | Event | Price | Change | Sq Ft Price |
|---|---|---|---|---|
| 08/16/2019 08/16/19 | Sold | $305,000 | +1.7% | $211 / Sq Ft |
| 06/24/2019 06/24/19 | Pending | -- | -- | -- |
| 06/08/2019 06/08/19 | For Sale | $299,900 | +33.3% | $208 / Sq Ft |
| 04/22/2016 04/22/16 | Sold | $225,000 | -5.9% | $161 / Sq Ft |
| 02/26/2016 02/26/16 | Pending | -- | -- | -- |
| 10/20/2015 10/20/15 | For Sale | $239,000 | -- | $171 / Sq Ft |
Tax History Compared to Growth
Tax History
| Year | Tax Paid | Tax Assessment Tax Assessment Total Assessment is a certain percentage of the fair market value that is determined by local assessors to be the total taxable value of land and additions on the property. | Land | Improvement |
|---|---|---|---|---|
| 2024 | $7,477 | $411,500 | $175,600 | $235,900 |
| 2023 | $6,829 | $365,200 | $158,000 | $207,200 |
| 2022 | $6,843 | $344,900 | $158,000 | $186,900 |
| 2021 | $6,740 | $310,600 | $140,500 | $170,100 |
| 2020 | $6,416 | $258,200 | $118,500 | $139,700 |
| 2019 | $6,101 | $242,200 | $105,300 | $136,900 |
| 2018 | $5,734 | $230,100 | $96,600 | $133,500 |
| 2017 | $5,852 | $226,200 | $96,600 | $129,600 |
| 2016 | $5,311 | $202,000 | $89,200 | $112,800 |
| 2015 | $4,822 | $181,200 | $75,800 | $105,400 |
| 2014 | $4,713 | $181,200 | $75,800 | $105,400 |
| 2011 | $4,687 | $186,600 | $89,000 | $97,600 |
Agents Affiliated with this Home
-

Seller's Agent in 2019
Lylah Starkey
RE/MAX Home Connection
(603) 973-0465
1 in this area
50 Total Sales
-

Buyer's Agent in 2019
Joanne Chergey
Century 21 Circa 72 Inc.
(800) 439-9772
56 Total Sales
-
A
Seller's Agent in 2016
Anthony Sillitta
Moving Home
(603) 557-0537
2 in this area
9 Total Sales
Map
Source: PrimeMLS
MLS Number: 4757247
APN: DOVR-000020-B000000-E000000
- 52 Glenwood Ave
- 20 Whittier St
- 12 Cassily Ln
- 138 Sixth St
- 19 Redden St
- 4 Mones Folly
- 1 Mones Folly
- 120 Sixth St
- 9 Cedarbrook Dr
- 12 Auburn St
- 20 Auburn St
- 14 Auburn St
- 40 Northfield Dr Unit F2
- 34 Northfield Dr
- 347 Washington St
- 93 Grove St
- 103 Mount Vernon St
- 28 Singh Dr
- 725 Central Ave Unit 415
- 725 Central Ave Unit 102






