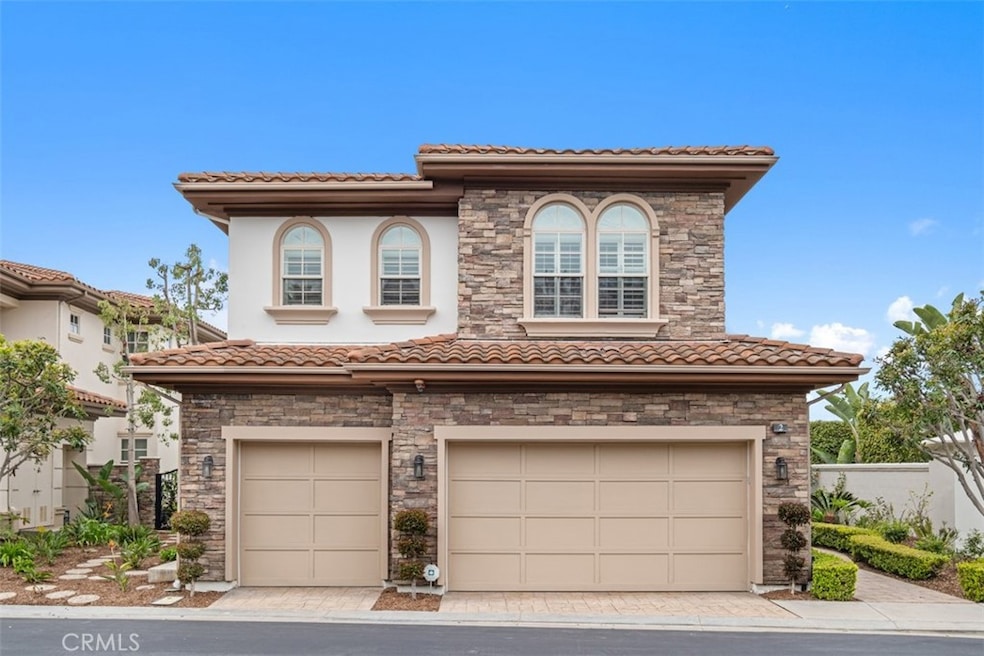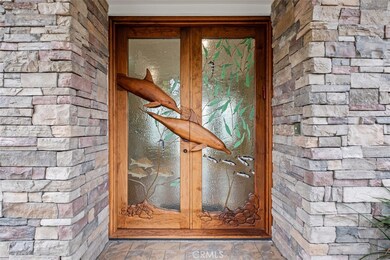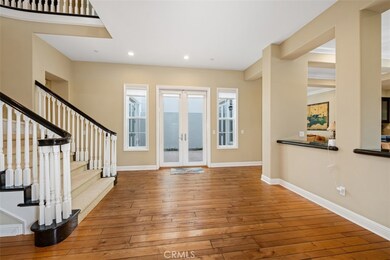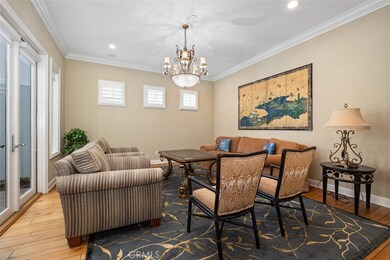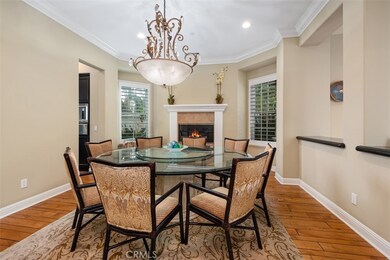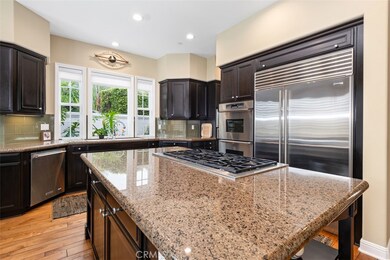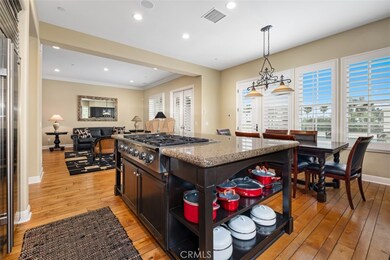2 Via Corsica Unit 1 Dana Point, CA 92629
Monarch Beach NeighborhoodHighlights
- Ocean View
- Private Pool
- Gated Community
- Moulton Elementary Rated A
- Primary Bedroom Suite
- 1.19 Acre Lot
About This Home
Located in the exclusive gated community of Pointe Monarch, 2 Via Corsica offers a rare opportunity to lease a fully furnished coastal residence that captures the essence of resort-style living. With panoramic ocean views, a private pool, and direct access to Salt Creek Beach, this home is perfectly positioned to enjoy the best of the Monarch Beach lifestyle.
This pristine four-bedroom, four-and-a-half-bathroom home combines timeless design with modern comforts. The expansive floor plan includes generous living spaces filled with natural light, a chef’s kitchen with high-end appliances, and seamless indoor-outdoor flow ideal for entertaining or relaxing by the pool with views of the Pacific.
Each bedroom is its own private retreat, offering comfort and space for family or guests. The primary suite showcases ocean vistas, a spa-inspired bathroom, and a spacious walk-in closet. Outside, the private backyard features a resort-style pool and lounge area perfect for sunset evenings or sunny beach days just moments away.
Enjoy easy access to Salt Creek Beach via the community trail, tee off at Monarch Beach Golf Links, or take advantage of nearby world-class resorts including Waldorf Astoria and Ritz-Carlton—just a short stroll from your front door.
Whether you're seeking a seasonal getaway or a longer stay, this furnished lease invites you to experience coastal living at its finest—luxurious, effortless, and steps from the sand.
Listing Agent
Compass Brokerage Phone: 949.556.2094 License #01440050 Listed on: 07/22/2025

Home Details
Home Type
- Single Family
Est. Annual Taxes
- $40,706
Year Built
- Built in 2005
Lot Details
- 1.19 Acre Lot
- Corner Lot
Parking
- 3 Car Direct Access Garage
- Parking Available
- Two Garage Doors
Property Views
- Ocean
- Neighborhood
Home Design
- Contemporary Architecture
- Entry on the 1st floor
- Turnkey
- Slab Foundation
- Tile Roof
- Stucco
Interior Spaces
- 4,440 Sq Ft Home
- 2-Story Property
- Central Vacuum
- Furnished
- Built-In Features
- Dry Bar
- High Ceiling
- Ceiling Fan
- Recessed Lighting
- Awning
- Shutters
- Custom Window Coverings
- Blinds
- Stained Glass
- Bay Window
- Double Door Entry
- French Doors
- Family Room with Fireplace
- Family Room Off Kitchen
- Living Room
- Dining Room with Fireplace
- Formal Dining Room
- Loft
- Fire and Smoke Detector
- Laundry Room
Kitchen
- Open to Family Room
- Eat-In Kitchen
- Walk-In Pantry
- Butlers Pantry
- Double Oven
- Six Burner Stove
- Microwave
- Dishwasher
- Kitchen Island
- Granite Countertops
- Disposal
Flooring
- Wood
- Carpet
- Tile
Bedrooms and Bathrooms
- 4 Bedrooms | 1 Primary Bedroom on Main
- Fireplace in Primary Bedroom
- Primary Bedroom Suite
- Double Master Bedroom
- Walk-In Closet
- Mirrored Closets Doors
- Upgraded Bathroom
- Bathroom on Main Level
- Granite Bathroom Countertops
- Bidet
- Dual Vanity Sinks in Primary Bathroom
- Private Water Closet
- Soaking Tub
- Multiple Shower Heads
- Separate Shower
- Exhaust Fan In Bathroom
Pool
- Private Pool
- Spa
Outdoor Features
- Balcony
- Exterior Lighting
- Outdoor Grill
- Rain Gutters
Utilities
- Forced Air Heating and Cooling System
- Natural Gas Connected
- Phone Available
- Cable TV Available
Additional Features
- Doors swing in
- Suburban Location
Listing and Financial Details
- Security Deposit $15,000
- Rent includes association dues, gardener, pool
- 12-Month Minimum Lease Term
- Available 8/7/25
- Tax Lot 3
- Tax Tract Number 14605
- Assessor Parcel Number 93936741
- Seller Considering Concessions
Community Details
Overview
- Property has a Home Owners Association
- Pointe Monarch Subdivision
Recreation
- Park
- Bike Trail
Pet Policy
- Call for details about the types of pets allowed
Security
- Gated Community
Map
Source: California Regional Multiple Listing Service (CRMLS)
MLS Number: OC25164448
APN: 939-367-41
- 23277 Atlantis Way
- 75 Ritz Cove Dr
- 14 Ritz Cove Dr
- 60 Ritz Cove Dr
- 18 Ritz Cove Dr
- 26 Ritz Cove Dr
- 144 Monarch Bay Dr
- 71 Ritz Cove Dr
- 60 Corniche Dr Unit E
- 51 Monarch Beach Resort S
- 75 Monarch Beach Resort S
- 32641 Adriatic Dr
- 32591 Mediterranean Dr
- 32532 Sea Island Dr
- 183 Monarch Bay Dr
- 37 Santa Lucia
- 23262 Ellice Cir
- 72 Monarch Beach Resort S
- 0 Crown Valley Pkwy
- 7 Guadalmina Dr
- 15 Vista Cielo
- 5 Via Monarca St
- 97 Ritz Cove Dr
- 21 Ritz Cove Dr
- 57 Monarch Bay Dr
- 8 Monarch Bay Dr
- 44 Corniche Dr Unit B
- 70 Corniche Dr Unit A
- 68 Corniche Dr Unit B
- 68 Corniche Dr Unit C
- 56 Corniche Dr Unit F
- 54 Corniche Dr Unit B
- 38 Corniche Dr Unit A
- 17 Centre Ct
- 32611 Mediterranean Dr
- 23731 Mariner Dr
- 106 Tennis Villas Dr
- 23031 Java Sea Dr
- 37 Santa Lucia
- 49 Tennis Villas Dr
