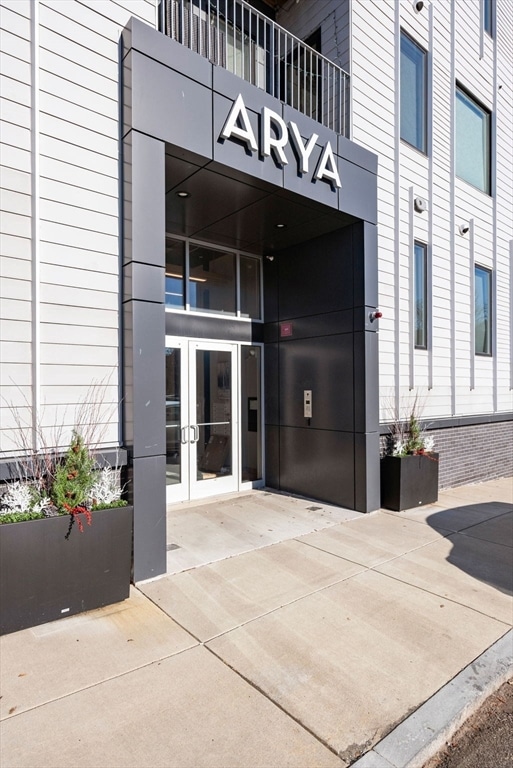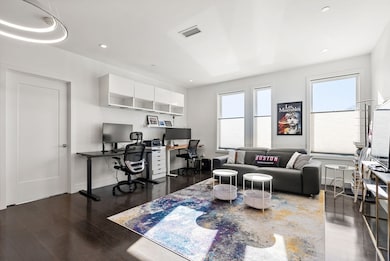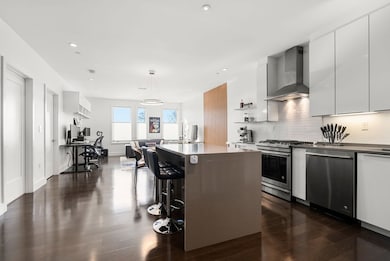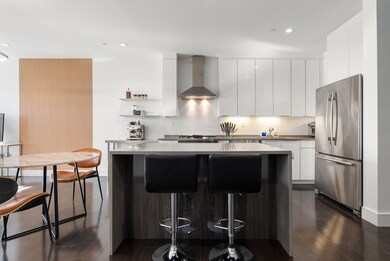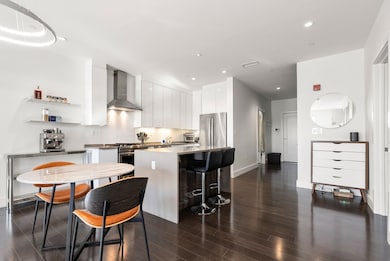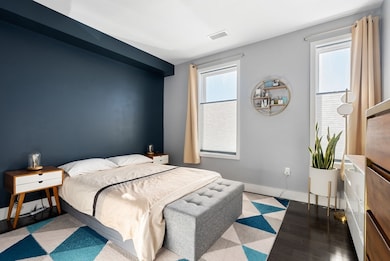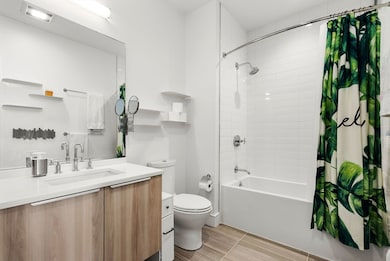2 W 6th St Unit 108 Boston, MA 02127
South Boston NeighborhoodHighlights
- Marina
- Open Floorplan
- Property is near public transit
- Medical Services
- Deck
- Wood Flooring
About This Home
Discover the epitome of elegance in this pristine, south-facing two-bedroom, one-bathroom, one garage parking space, residence nestled in the heart of South Boston. Constructed in 2017, this modern building boasts convenient elevator access, a video intercom system for security, and garage parking. Revel in the luxury of 1,167 sq. ft. of living space, adorned with radiant hardwood floors, Jenn-Air stainless steel appliances, sleek quartz countertops, and an exquisite acoustic accent wall. The expansive open floor plan is perfect for social gatherings, blending comfort with sophisticated design. Features include in-unit laundry, and abundant natural light from large windows. Situated just blocks from the Broadway T station, and Broadway's vibrant selection of restaurants, cafes, and boutiques, this condo offers a unique lifestyle opportunity in South Boston's dynamic neighborhood.
Condo Details
Home Type
- Condominium
Est. Annual Taxes
- $9,247
Year Built
- Built in 2017
Parking
- 1 Car Parking Space
Interior Spaces
- 1,167 Sq Ft Home
- Open Floorplan
- Recessed Lighting
- Picture Window
- Den
Kitchen
- Breakfast Bar
- Stove
- Range
- Microwave
- ENERGY STAR Qualified Refrigerator
- ENERGY STAR Qualified Dishwasher
- Stainless Steel Appliances
- Solid Surface Countertops
- Disposal
Flooring
- Wood
- Ceramic Tile
Bedrooms and Bathrooms
- 2 Bedrooms
- Primary Bedroom on Main
- Walk-In Closet
- 1 Full Bathroom
- Bathtub with Shower
Laundry
- Laundry in unit
- ENERGY STAR Qualified Dryer
- ENERGY STAR Qualified Washer
Outdoor Features
- Balcony
- Deck
Location
- Property is near public transit
- Property is near schools
Utilities
- No Cooling
- Cable TV Available
Listing and Financial Details
- Security Deposit $4,100
- Property Available on 8/7/25
- Rent includes sewer, snow removal, parking
- 12 Month Lease Term
- Assessor Parcel Number 0600223026,1413133
Community Details
Overview
- Property has a Home Owners Association
Amenities
- Medical Services
- Shops
Recreation
- Marina
- Park
- Jogging Path
Pet Policy
- Call for details about the types of pets allowed
Map
Source: MLS Property Information Network (MLS PIN)
MLS Number: 73405514
APN: 0600223026
- 25 W Fifth St Unit 3
- 147 W Fourth St
- 178 W 4th St Unit 4A
- 111 W 8th St Unit C
- 111 W 8th St Unit L
- 51 Silver St Unit PH
- 33 A St Unit 406
- 33 A St Unit 401
- 33 A St Unit 402
- 33 A St Unit 403
- 33 A St Unit 503
- 33 A St Unit 504
- 33 A St Unit 501
- 39 A St Unit 4
- 150 W Broadway Unit 203
- 150 W Broadway Unit PH4
- 150 Dorchester Ave Unit 612
- 150 Dorchester Ave Unit 103
- 150 Dorchester Ave Unit 607
- 55 W Broadway Unit 5
