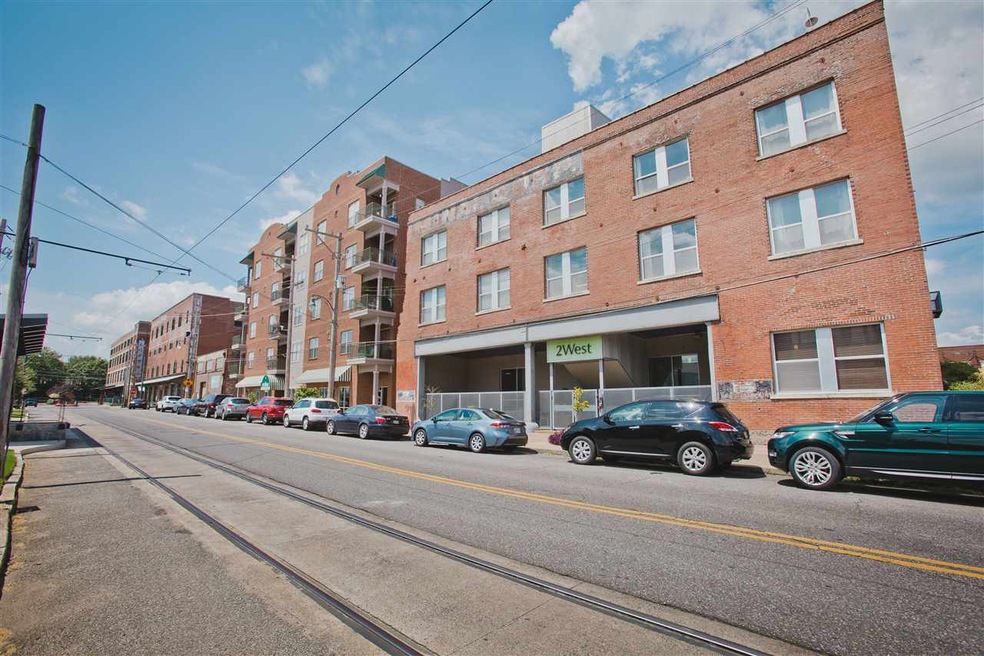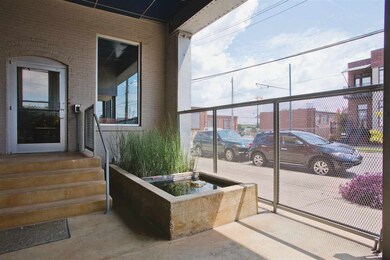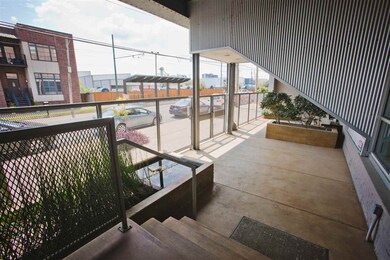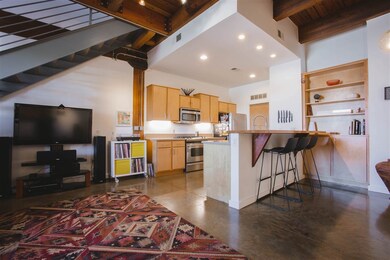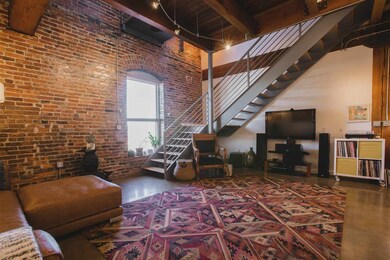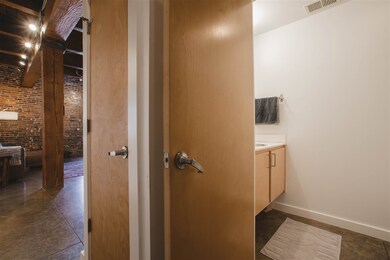
2 W G E Patterson Ave Unit 214 Memphis, TN 38103
South Main NeighborhoodHighlights
- Fitness Center
- 1-minute walk to Central Station
- Whirlpool Bathtub
- Deck
- Soft Contemporary Architecture
- 4-minute walk to Butler Park
About This Home
As of December 2024Super Cool loft space with exposed wood ceilings and columns. 2nd bedroom is flex space that could be office or guest sleeping. This room is not enclosed. Spacious master bath with double vanity and big shower. This is a 2 level unit with half bath, kitchen, living and laundry downstairs and bedrooms and master bath up. 2 gated parking places included along with a storage unit. Great Location to walk to Farmers Mkt, New Malco Movie Theater and other shopping and dining!
Last Agent to Sell the Property
Crye-Leike, Inc., REALTORS License #232993 Listed on: 06/13/2020

Property Details
Home Type
- Condominium
Year Built
- Built in 1915
Home Design
- Soft Contemporary Architecture
Interior Spaces
- 1,200-1,399 Sq Ft Home
- 1,390 Sq Ft Home
- 2-Story Property
- Double Pane Windows
- Window Treatments
- Aluminum Window Frames
- Combination Dining and Living Room
- Storage Room
Kitchen
- Gas Cooktop
- Microwave
- Disposal
Flooring
- Concrete
- Tile
Bedrooms and Bathrooms
- 2 Bedrooms
- Primary Bedroom Upstairs
- All Upper Level Bedrooms
- Primary Bathroom is a Full Bathroom
- Dual Vanity Sinks in Primary Bathroom
- Whirlpool Bathtub
Laundry
- Laundry Room
- Dryer
- Washer
Parking
- 1 Car Attached Garage
- Parking Lot
- Assigned Parking
Outdoor Features
- Deck
Utilities
- Central Heating and Cooling System
- Heat Pump System
- Electric Water Heater
Listing and Financial Details
- Assessor Parcel Number 002092 C00014
Community Details
Overview
- Property has a Home Owners Association
- $245 Maintenance Fee
- Association fees include exterior insurance, exterior maintenance, grounds maintenance, management fees, parking, reserve fund, trash collection, water/sewer
- 20 Units
- Mid-Rise Condominium
- 2 West Condos Community
- 2 West Condominiums 1St Amend Subdivision
Recreation
- Fitness Center
Similar Homes in Memphis, TN
Home Values in the Area
Average Home Value in this Area
Property History
| Date | Event | Price | Change | Sq Ft Price |
|---|---|---|---|---|
| 12/12/2024 12/12/24 | Sold | $245,000 | -1.6% | $204 / Sq Ft |
| 11/13/2024 11/13/24 | Pending | -- | -- | -- |
| 08/29/2024 08/29/24 | Price Changed | $249,000 | -9.5% | $208 / Sq Ft |
| 07/31/2024 07/31/24 | For Sale | $275,000 | 0.0% | $229 / Sq Ft |
| 06/25/2024 06/25/24 | Pending | -- | -- | -- |
| 05/21/2024 05/21/24 | Price Changed | $275,000 | -8.0% | $229 / Sq Ft |
| 03/22/2024 03/22/24 | For Sale | $299,000 | +20.1% | $249 / Sq Ft |
| 07/08/2020 07/08/20 | Sold | $249,000 | 0.0% | $208 / Sq Ft |
| 06/13/2020 06/13/20 | For Sale | $249,000 | -- | $208 / Sq Ft |
Tax History Compared to Growth
Agents Affiliated with this Home
-
Judy McLellan

Seller's Agent in 2024
Judy McLellan
Crye-Leike, Inc., REALTORS
(901) 277-5839
5 in this area
396 Total Sales
-
Mickey McLellan
M
Seller Co-Listing Agent in 2024
Mickey McLellan
Crye-Leike, Inc., REALTORS
(901) 277-5840
3 in this area
289 Total Sales
-
Destin Payton
D
Buyer's Agent in 2024
Destin Payton
Infinity Group REALTORS, Inc.
(601) 818-7493
1 in this area
5 Total Sales
-
Chris Garland

Seller's Agent in 2020
Chris Garland
Crye-Leike
(901) 338-3226
38 in this area
129 Total Sales
-
Tina Sidebottom

Buyer's Agent in 2020
Tina Sidebottom
Crye-Leike, Inc., REALTORS
(901) 569-4620
2 in this area
54 Total Sales
-
D
Buyer Co-Listing Agent in 2020
Donna Sadler
John R Thompson Co., Inc.
Map
Source: Memphis Area Association of REALTORS®
MLS Number: 10078546
- 2 W G E Patterson Ave Unit 101
- 510 City House Ct Unit 406
- 510 City House Ct Unit 306
- 510 City House Ct Unit 205
- 505 Tennessee St Unit 313
- 505 Tennessee St Unit PH4
- 505 Tennessee St Unit 419
- 505 Tennessee St Unit 410
- 505 Tennessee St Unit 204
- 505 Tennessee St Unit 217
- 505 Tennessee St Unit 126
- 505 Tennessee St Unit 202
- 573 S Front St
- 540 Rienzi Dr
- 467 Frontline Cove
- 58 W Calhoun Ave
- 533 Rienzi Dr
- 493 Tennessee St
- 36 Nottoway Blvd
- 605 S Front St
