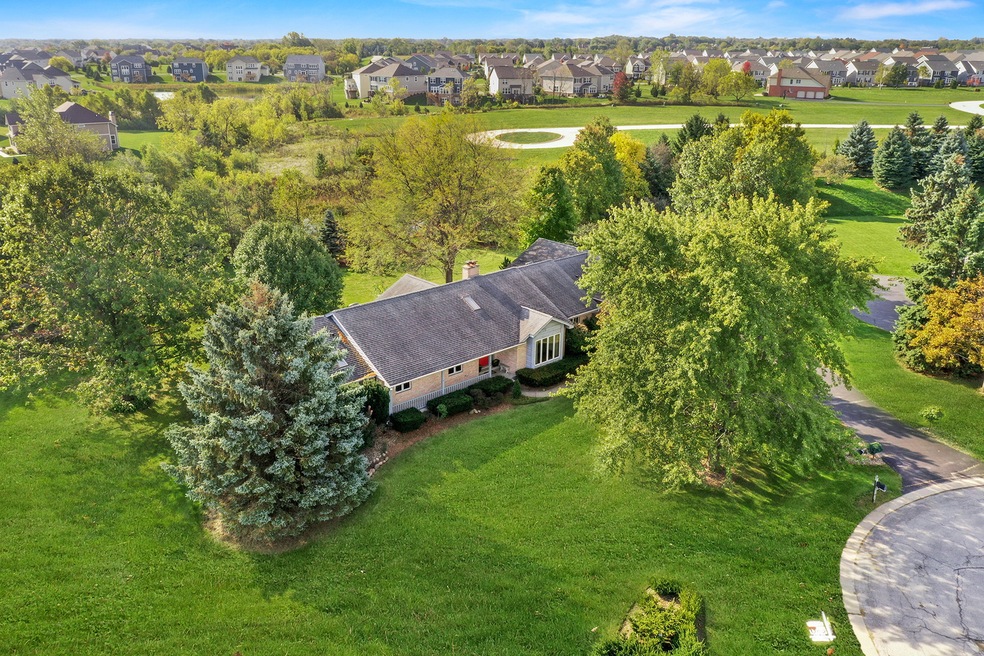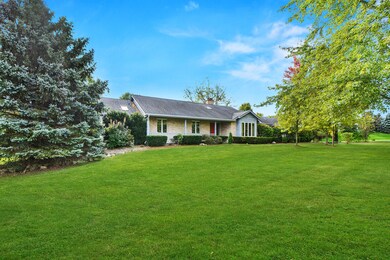
2 W Goldfinch Ct Hawthorn Woods, IL 60047
Hawthorn Woods Country Club NeighborhoodEstimated Value: $604,000 - $723,000
Highlights
- Landscaped Professionally
- Mature Trees
- Ranch Style House
- Fremont Intermediate School Rated A-
- Vaulted Ceiling
- Wood Flooring
About This Home
As of February 2021Huge sprawling ranch with volume ceilings and a comfortable layout featuring big bright windows on a scenic lot with stunning nature views everywhere. Located on an extremely private cul-de-sac in Lake Lorraine Estates with land that will never be built on and ideally situated near the brand new Meadowlark Park & Arboretum. The idyllic front porch welcomes you, leading to an inviting foyer with vaulted ceiling and a skylight. An enormous open space floor plan is perfectly suited for every lifestyle with a combined living and dining room, stunning hardwood floors and oversized windows. Just think of all you can cook easily in this remarkable kitchen with island, granite counters, custom cabinetry, skylight, large pantry closet and an eating area with sliders to the patio. Gather in this fabulous family room with cathedral ceiling, floor-to-ceiling brick fireplace and double sliders to the beautiful backyard. Retreat to your master bedroom with tray ceiling, carpeted floor and a full master bath with dual sinks, jetted tub & separate shower. All 3 additional bedrooms have carpeted floors and neutral decor throughout. Convenience abounds with the hallway bathroom including lovely finishes while the laundry room has plenty of storage cabinets. A full, unfinished walkout basement has great potential just waiting for your finishing touches, plus a full bathroom rough-in for a future bath! Relish the outdoors in the calmness this backyard exudes while you relax by your brick paver patio with mature trees, hardscape and endless nature views. What are you waiting for... This is it!
Last Agent to Sell the Property
Helen Oliveri Real Estate License #471001015 Listed on: 01/04/2021
Last Buyer's Agent
Edwin Pangilinan
@properties Christie's International Real Estate License #475178812

Home Details
Home Type
- Single Family
Est. Annual Taxes
- $12,005
Year Built
- 1989
Lot Details
- Cul-De-Sac
- Landscaped Professionally
- Mature Trees
Parking
- Attached Garage
- Garage Transmitter
- Garage Door Opener
- Side Driveway
- Parking Included in Price
- Garage Is Owned
Home Design
- Ranch Style House
- Brick Exterior Construction
- Slab Foundation
- Asphalt Rolled Roof
Interior Spaces
- Built-In Features
- Vaulted Ceiling
- Skylights
- Entrance Foyer
- Dining Area
- Workroom
- Wood Flooring
- Storm Screens
Kitchen
- Breakfast Bar
- Walk-In Pantry
- Oven or Range
- Microwave
- Dishwasher
- Kitchen Island
- Granite Countertops
- Built-In or Custom Kitchen Cabinets
- Disposal
Bedrooms and Bathrooms
- Walk-In Closet
- Bathroom on Main Level
- Dual Sinks
- Whirlpool Bathtub
- Separate Shower
Laundry
- Laundry on main level
- Dryer
- Washer
Unfinished Basement
- Exterior Basement Entry
- Rough-In Basement Bathroom
Outdoor Features
- Brick Porch or Patio
Utilities
- Forced Air Heating and Cooling System
- Heating System Uses Gas
- Well
- Private or Community Septic Tank
Ownership History
Purchase Details
Home Financials for this Owner
Home Financials are based on the most recent Mortgage that was taken out on this home.Purchase Details
Purchase Details
Home Financials for this Owner
Home Financials are based on the most recent Mortgage that was taken out on this home.Similar Homes in Hawthorn Woods, IL
Home Values in the Area
Average Home Value in this Area
Purchase History
| Date | Buyer | Sale Price | Title Company |
|---|---|---|---|
| Oconnor Patrick Michael | $435,000 | Chicago Title | |
| Stein Henry C | $380,000 | None Available | |
| Schmitz David D | $360,000 | -- |
Mortgage History
| Date | Status | Borrower | Loan Amount |
|---|---|---|---|
| Open | Oconnor Patrick Michael | $391,500 | |
| Previous Owner | Stein Henry C | $160,000 | |
| Previous Owner | Schmitz David D | $250,000 | |
| Previous Owner | Schmitz David D | $249,500 | |
| Previous Owner | Schmitz David D | $263,000 | |
| Previous Owner | Schmitz David D | $288,000 |
Property History
| Date | Event | Price | Change | Sq Ft Price |
|---|---|---|---|---|
| 02/23/2021 02/23/21 | Sold | $435,000 | -3.3% | $165 / Sq Ft |
| 01/12/2021 01/12/21 | Pending | -- | -- | -- |
| 01/04/2021 01/04/21 | For Sale | $449,900 | -- | $171 / Sq Ft |
Tax History Compared to Growth
Tax History
| Year | Tax Paid | Tax Assessment Tax Assessment Total Assessment is a certain percentage of the fair market value that is determined by local assessors to be the total taxable value of land and additions on the property. | Land | Improvement |
|---|---|---|---|---|
| 2024 | $12,005 | $165,260 | $35,048 | $130,212 |
| 2023 | $12,597 | $151,420 | $32,113 | $119,307 |
| 2022 | $12,597 | $155,118 | $36,389 | $118,729 |
| 2021 | $11,563 | $149,684 | $35,114 | $114,570 |
| 2020 | $11,536 | $145,565 | $34,148 | $111,417 |
| 2019 | $11,140 | $140,778 | $33,025 | $107,753 |
| 2018 | $10,685 | $138,467 | $39,380 | $99,087 |
| 2017 | $10,520 | $134,108 | $38,140 | $95,968 |
| 2016 | $11,975 | $144,663 | $40,532 | $104,131 |
| 2015 | $11,715 | $135,618 | $37,998 | $97,620 |
| 2014 | $10,911 | $125,539 | $37,664 | $87,875 |
| 2012 | $10,785 | $126,653 | $37,998 | $88,655 |
Agents Affiliated with this Home
-
Helen Oliveri

Seller's Agent in 2021
Helen Oliveri
Helen Oliveri Real Estate
(847) 967-0022
38 in this area
369 Total Sales
-

Buyer's Agent in 2021
Edwin Pangilinan
@ Properties
(847) 445-5991
Map
Source: Midwest Real Estate Data (MRED)
MLS Number: MRD10962686
APN: 10-33-404-018
- 13 Somerset Hills Ct
- 69 Falcon Dr
- 181 N Meadowlark Dr
- 50 Tournament Dr S
- 32 E Peter Ln
- 52 Red Tail Dr
- 23 Hawthorn Ridge Dr
- 19 Hawthorn Ridge Dr
- 15 Red Tail Dr
- 18 Open Pkwy N
- 4 Tournament Dr S
- 80 Tournament Dr S
- 21601 W Hampshire Place
- 20 Open Pkwy N
- 17 Open Pkwy N
- 24 Open Pkwy N
- 23 Open Pkwy N
- 26 Open Pkwy N
- 27 Open Pkwy N
- 30 Open Pkwy N
- 2 W Goldfinch Ct
- 4 W Goldfinch Ct
- 1 W Goldfinch Ct
- 3 W Goldfinch Ct
- 4 W Peter Ln
- 8 Oakland Hills Ct
- 11 Oakland Hills Ct
- 6 Oakland Hills Ct
- 5 W Goldfinch Ct
- 2 W Peter Ln
- 2 W Peter Ln Unit (LOT20)
- 2 W Peter Ln
- 2 Sandpiper Ln
- 4 Sandpiper Ln
- 8 W Peter Ln
- 4 Oakland Hills Ct
- 8 W Peter Ln
- 9 Oakland Hills Ct
- 7 Oakland Hills Ct
- 7 Oakland Hills Ct Unit 2377904-5001

