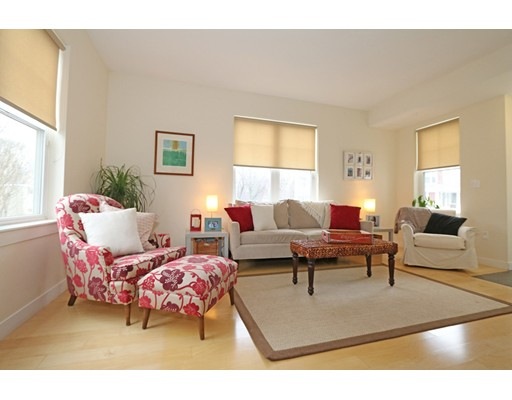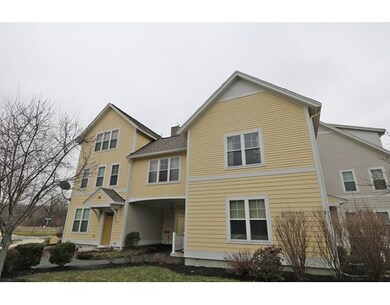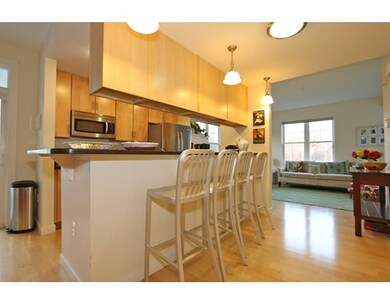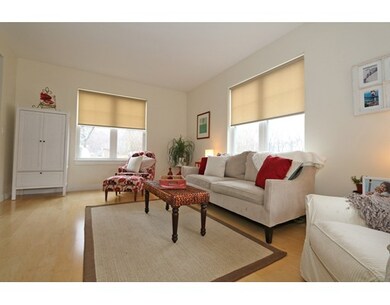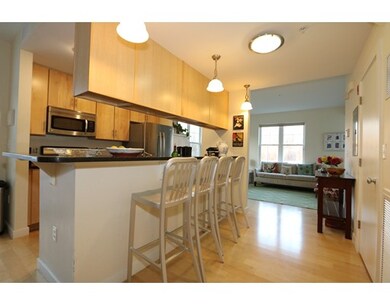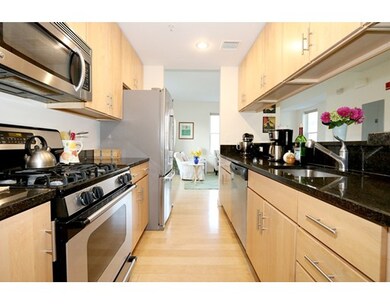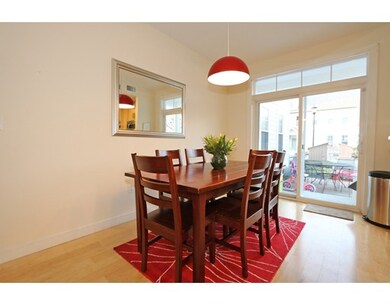
2 W Main St Unit 2 Boston, MA 02126
Wellington Hill NeighborhoodAbout This Home
As of September 2020This spacious Olmstead Green Townhouse offers single family space and light. An end unit with exposure on multiple sides is hard to come by! The main level offers a spacious living room with wood flooring and a nice entry foyer. The kitchen connects through to the dining room and has a bar area with seating for four plus people and adjacent half bath. The maple cabinets are topped with granite counters and the kitchen has stainless appliances including a gas range and French door refrigerator. The dining room has direct access via a slider to the private patio and the staircase leading to the bedroom level. The upper floor has three bedrooms including a master suite with banks of windows, multiple closets and a private bath. There is another full bathroom and laundry connections on 2nd flr. Complex abuts conservation area. Set on the Dorchester/Mattapan/Jamaica Plain line. Several bus routes close by,access to Forest Hills
Map
Property Details
Home Type
Condominium
Year Built
2009
Lot Details
0
Listing Details
- Unit Level: 1
- Unit Placement: End, Corner
- Property Type: Condominium/Co-Op
- Other Agent: 2.50
- Year Round: Yes
- Special Features: None
- Property Sub Type: Condos
- Year Built: 2009
Interior Features
- Appliances: Range, Dishwasher, Disposal, Microwave
- Has Basement: No
- Primary Bathroom: Yes
- Number of Rooms: 6
- Amenities: Public Transportation, Shopping, Park, Walk/Jog Trails, Conservation Area, T-Station
- Electric: 100 Amps
- Energy: Insulated Windows
- Flooring: Wood, Tile, Wall to Wall Carpet, Hardwood
- Insulation: Full
- Interior Amenities: Cable Available
- Bedroom 2: Second Floor
- Bedroom 3: Second Floor
- Kitchen: First Floor
- Laundry Room: Second Floor
- Living Room: First Floor
- Master Bedroom: Second Floor
- Master Bedroom Description: Flooring - Wall to Wall Carpet
- Dining Room: First Floor
- No Living Levels: 2
Exterior Features
- Roof: Asphalt/Fiberglass Shingles
- Construction: Frame
- Exterior: Clapboard, Fiber Cement Siding
- Exterior Unit Features: Patio
Garage/Parking
- Parking: Off-Street, Assigned
- Parking Spaces: 1
Utilities
- Cooling: Central Air
- Heating: Forced Air, Gas
- Cooling Zones: 1
- Heat Zones: 1
- Hot Water: Natural Gas
- Utility Connections: for Gas Range, for Electric Dryer, Washer Hookup
- Sewer: City/Town Sewer
- Water: City/Town Water
- Sewage District: BWSC
Condo/Co-op/Association
- Condominium Name: Olmsted Green
- Association Fee Includes: Master Insurance, Exterior Maintenance, Landscaping, Snow Removal
- Management: Professional - Off Site
- Pets Allowed: Yes
- No Units: 19
- Unit Building: 2
Lot Info
- Zoning: RES
Home Values in the Area
Average Home Value in this Area
Property History
| Date | Event | Price | Change | Sq Ft Price |
|---|---|---|---|---|
| 09/18/2020 09/18/20 | Sold | $455,000 | +6.1% | $321 / Sq Ft |
| 08/12/2020 08/12/20 | Pending | -- | -- | -- |
| 08/05/2020 08/05/20 | For Sale | $429,000 | +14.4% | $303 / Sq Ft |
| 06/27/2016 06/27/16 | Sold | $375,000 | +10.6% | $265 / Sq Ft |
| 03/22/2016 03/22/16 | Pending | -- | -- | -- |
| 03/16/2016 03/16/16 | For Sale | $339,000 | -- | $239 / Sq Ft |
Similar Homes in the area
Source: MLS Property Information Network (MLS PIN)
MLS Number: 71973431
- 4 Goldfinch Ct Unit 4
- 33 Goldfinch Ct Unit 33
- 416 Harvard St
- 17 Greendale Rd Unit 2R
- 28 Hansborough St Unit 2
- 28 Hansborough St Unit 3
- 28 Hansborough St Unit 1
- 9 Finch St Unit 9
- 12 Finch St Unit 12
- 19 Finch St Unit 19
- 20 Greenock St
- 21 Ashton St Unit 1
- 33-35 Westmore Rd
- 44 Floyd St
- 19 Irma St
- 714 Walk Hill St
- 67 Wildwood St
- 10 Hosmer St
- 69 Woolson St
- 247 Harvard St
