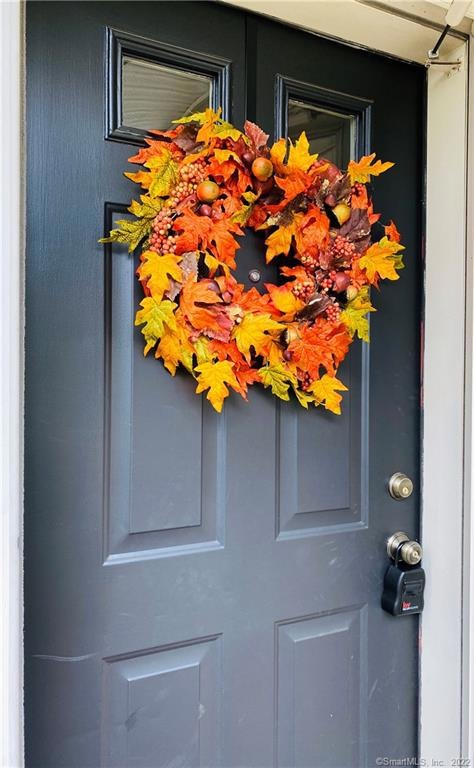
2 W Meadow Ln Unit 5 Middletown, CT 06457
Westfield NeighborhoodHighlights
- Open Floorplan
- 1 Fireplace
- Thermal Windows
- Deck
- End Unit
- Guest Parking
About This Home
As of December 2020FHA approved! This complex recently became FHA approved. Wonderful end-unit townhouse located in The Meadows. Spacious living and dining areas with fireplace for those cool autumn evenings. Updated kitchen and private deck for entertaining or just relaxing after a long day. First floor laundry and half bath complete the first floor. Spacious bedrooms on the second floor with full bath. New mechanicals. Plenty of open space in the complex to walk and explore and it even has it's own dog park!
Property Details
Home Type
- Condominium
Est. Annual Taxes
- $3,385
Year Built
- Built in 1988
HOA Fees
- $249 Monthly HOA Fees
Home Design
- Frame Construction
- Vinyl Siding
Interior Spaces
- 1,129 Sq Ft Home
- Open Floorplan
- 1 Fireplace
- Thermal Windows
- Smart Thermostat
- Laundry on main level
Kitchen
- Oven or Range
- Dishwasher
Bedrooms and Bathrooms
- 2 Bedrooms
Unfinished Basement
- Basement Fills Entire Space Under The House
- Interior Basement Entry
Parking
- Parking Deck
- Guest Parking
- Visitor Parking
- Parking Lot
Outdoor Features
- Deck
- Rain Gutters
Utilities
- Central Air
- Heating System Uses Natural Gas
- Cable TV Available
Additional Features
- End Unit
- Property is near shops
Community Details
Overview
- Association fees include grounds maintenance, trash pickup, snow removal, property management, insurance
- 54 Units
- The Meadows Community
- Property managed by Westford
Pet Policy
- Pets Allowed
Ownership History
Purchase Details
Home Financials for this Owner
Home Financials are based on the most recent Mortgage that was taken out on this home.Purchase Details
Home Financials for this Owner
Home Financials are based on the most recent Mortgage that was taken out on this home.Purchase Details
Home Financials for this Owner
Home Financials are based on the most recent Mortgage that was taken out on this home.Map
Similar Homes in Middletown, CT
Home Values in the Area
Average Home Value in this Area
Purchase History
| Date | Type | Sale Price | Title Company |
|---|---|---|---|
| Warranty Deed | $160,000 | None Available | |
| Warranty Deed | $128,000 | -- | |
| Warranty Deed | $82,500 | -- |
Mortgage History
| Date | Status | Loan Amount | Loan Type |
|---|---|---|---|
| Open | $144,000 | Purchase Money Mortgage | |
| Previous Owner | $121,600 | New Conventional | |
| Previous Owner | $11,137 | Unknown | |
| Previous Owner | $85,450 | Stand Alone Refi Refinance Of Original Loan | |
| Previous Owner | $80,600 | Purchase Money Mortgage |
Property History
| Date | Event | Price | Change | Sq Ft Price |
|---|---|---|---|---|
| 12/22/2020 12/22/20 | Sold | $160,000 | -5.8% | $142 / Sq Ft |
| 11/05/2020 11/05/20 | For Sale | $169,900 | +6.2% | $150 / Sq Ft |
| 10/29/2020 10/29/20 | Off Market | $160,000 | -- | -- |
| 10/14/2020 10/14/20 | Price Changed | $169,900 | -2.9% | $150 / Sq Ft |
| 09/21/2020 09/21/20 | For Sale | $174,900 | +36.6% | $155 / Sq Ft |
| 02/05/2016 02/05/16 | Sold | $128,000 | -7.2% | $113 / Sq Ft |
| 12/20/2015 12/20/15 | Pending | -- | -- | -- |
| 08/17/2015 08/17/15 | For Sale | $137,900 | -- | $122 / Sq Ft |
Tax History
| Year | Tax Paid | Tax Assessment Tax Assessment Total Assessment is a certain percentage of the fair market value that is determined by local assessors to be the total taxable value of land and additions on the property. | Land | Improvement |
|---|---|---|---|---|
| 2024 | $3,959 | $123,940 | $0 | $123,940 |
| 2023 | $3,724 | $123,940 | $0 | $123,940 |
| 2022 | $3,389 | $90,320 | $0 | $90,320 |
| 2021 | $3,380 | $90,320 | $0 | $90,320 |
| 2020 | $3,385 | $90,320 | $0 | $90,320 |
| 2019 | $3,404 | $90,320 | $0 | $90,320 |
| 2018 | $3,283 | $90,320 | $0 | $90,320 |
| 2017 | $3,670 | $103,520 | $0 | $103,520 |
| 2016 | $3,599 | $103,520 | $0 | $103,520 |
| 2015 | $3,521 | $103,520 | $0 | $103,520 |
Source: SmartMLS
MLS Number: 170335909
APN: MTWN-000006-000000-000298-R001534
- 21 Afton Terrace
- 202 Carriage Crossing Ln
- 256 Carriage Crossing Ln
- 282 Carriage Crossing Ln Unit 282
- 32 Carriage Crossing Ln
- 10 Stirling Ct
- 6 Stirling Ct
- 896 East St
- 455 East St
- 106 Northview Dr
- 92 Goodman Dr
- 138 Rising Trail Dr
- 51 Rising Trail Dr Unit 51
- 192 Rising Trail Dr
- 52 Rising Trail Dr
- 2 Webster Ln
- 60 Burgundy Hill Ln
- 117 Burgundy Hill Ln Unit 117
- 264 Burgundy Hill Ln
- 206 Burgundy Hill Ln Unit 206
