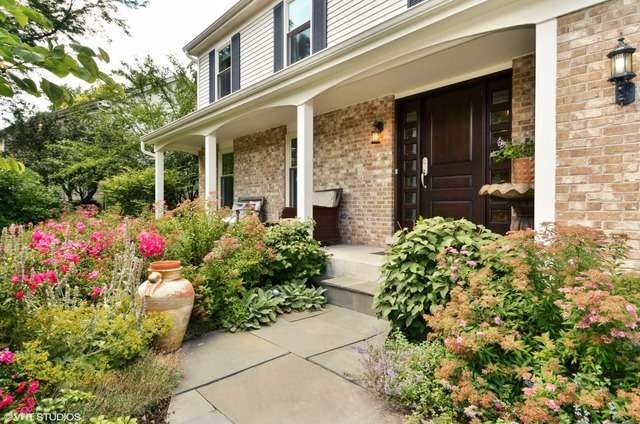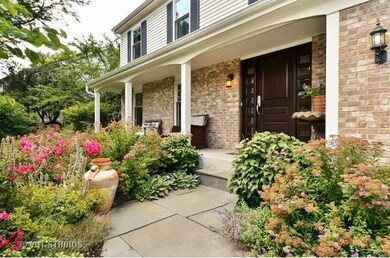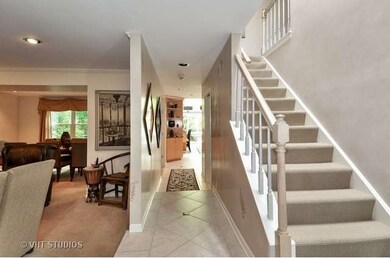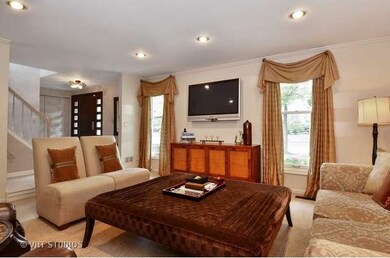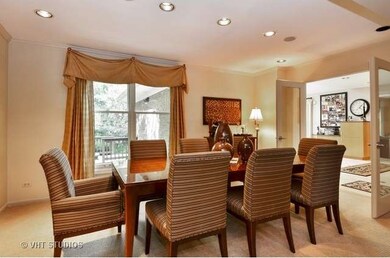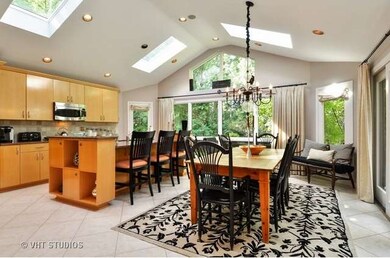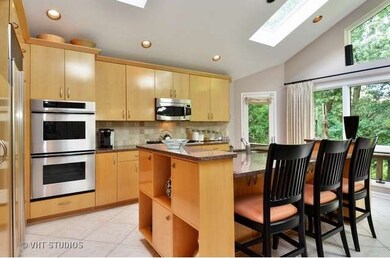
2 W Saint Andrews Ln Deerfield, IL 60015
Briarwood NeighborhoodHighlights
- Spa
- Colonial Architecture
- Deck
- Kipling Elementary School Rated A
- Landscaped Professionally
- 4-minute walk to Trail Tree Park
About This Home
As of May 2022Updated 2-story, w/great space & floorplan ideal for easy living & entertaining, sits on lush .3 acres in popular Deer Run. Inviting Liv Rm, sep Din Rm, fab expanded eat-in "Cook's" Kitch w/breakfast bar/island, ss appliances & spacious Eating Area, adj Serving Area, Fam Rm w/fplc & blt-ins, 1st fl Ldy/Mud Rm. Master BR w/luxury new Bth, 3 addtl BRs. Fin bsmt: lg home Office w/blt-ins, Rec Rm, Bonus Rm, half bth. Lg wrap-around deck & sprawling yard. New windows thruout and numerous updates. Fab loc near town, train, shops
Last Agent to Sell the Property
@properties Christie's International Real Estate License #475102584 Listed on: 07/22/2015

Home Details
Home Type
- Single Family
Est. Annual Taxes
- $21,368
Year Built
- 1987
Lot Details
- Landscaped Professionally
HOA Fees
- $17 per month
Parking
- Attached Garage
- Garage Transmitter
- Garage Door Opener
- Driveway
- Garage Is Owned
Home Design
- Colonial Architecture
- Brick Exterior Construction
- Slab Foundation
- Asphalt Shingled Roof
- Aluminum Siding
Interior Spaces
- Vaulted Ceiling
- Skylights
- Attached Fireplace Door
- Gas Log Fireplace
- Home Office
- Recreation Room
- Bonus Room
- Storm Screens
Kitchen
- Breakfast Bar
- Walk-In Pantry
- Double Oven
- Microwave
- High End Refrigerator
- Dishwasher
- Stainless Steel Appliances
- Kitchen Island
- Disposal
Bedrooms and Bathrooms
- Primary Bathroom is a Full Bathroom
- Dual Sinks
- Separate Shower
Laundry
- Laundry on main level
- Dryer
- Washer
Finished Basement
- Basement Fills Entire Space Under The House
- Finished Basement Bathroom
Outdoor Features
- Spa
- Deck
- Outdoor Grill
Utilities
- Forced Air Heating and Cooling System
- Heating System Uses Gas
- Lake Michigan Water
Listing and Financial Details
- Homeowner Tax Exemptions
Ownership History
Purchase Details
Home Financials for this Owner
Home Financials are based on the most recent Mortgage that was taken out on this home.Purchase Details
Home Financials for this Owner
Home Financials are based on the most recent Mortgage that was taken out on this home.Purchase Details
Home Financials for this Owner
Home Financials are based on the most recent Mortgage that was taken out on this home.Similar Homes in the area
Home Values in the Area
Average Home Value in this Area
Purchase History
| Date | Type | Sale Price | Title Company |
|---|---|---|---|
| Warranty Deed | $790,000 | Sherwood Law Group | |
| Warranty Deed | $707,500 | Fidelity National Title | |
| Warranty Deed | $670,000 | -- |
Mortgage History
| Date | Status | Loan Amount | Loan Type |
|---|---|---|---|
| Open | $632,000 | Balloon | |
| Previous Owner | $707,500 | Stand Alone Refi Refinance Of Original Loan | |
| Previous Owner | $365,000 | New Conventional | |
| Previous Owner | $388,000 | Unknown | |
| Previous Owner | $401,800 | Unknown | |
| Previous Owner | $409,000 | Unknown | |
| Previous Owner | $470,500 | Unknown | |
| Previous Owner | $475,000 | Unknown | |
| Previous Owner | $475,000 | No Value Available | |
| Closed | $127,950 | No Value Available |
Property History
| Date | Event | Price | Change | Sq Ft Price |
|---|---|---|---|---|
| 05/06/2022 05/06/22 | Sold | $790,000 | +0.1% | $263 / Sq Ft |
| 02/06/2022 02/06/22 | Pending | -- | -- | -- |
| 02/02/2022 02/02/22 | For Sale | $789,000 | +11.5% | $262 / Sq Ft |
| 01/15/2016 01/15/16 | Sold | $707,500 | -4.4% | $235 / Sq Ft |
| 10/28/2015 10/28/15 | Pending | -- | -- | -- |
| 09/08/2015 09/08/15 | Price Changed | $739,900 | -1.3% | $246 / Sq Ft |
| 07/22/2015 07/22/15 | For Sale | $749,900 | -- | $249 / Sq Ft |
Tax History Compared to Growth
Tax History
| Year | Tax Paid | Tax Assessment Tax Assessment Total Assessment is a certain percentage of the fair market value that is determined by local assessors to be the total taxable value of land and additions on the property. | Land | Improvement |
|---|---|---|---|---|
| 2024 | $21,368 | $260,326 | $54,162 | $206,164 |
| 2023 | $19,329 | $234,655 | $48,821 | $185,834 |
| 2022 | $19,329 | $209,596 | $53,633 | $155,963 |
| 2021 | $18,292 | $202,606 | $51,844 | $150,762 |
| 2020 | $17,558 | $202,606 | $51,844 | $150,762 |
| 2019 | $17,105 | $201,658 | $51,601 | $150,057 |
| 2018 | $18,430 | $223,888 | $56,844 | $167,044 |
| 2017 | $17,706 | $218,014 | $56,516 | $161,498 |
| 2016 | $17,039 | $207,553 | $53,804 | $153,749 |
| 2015 | $16,506 | $192,840 | $49,990 | $142,850 |
| 2014 | $18,676 | $211,183 | $63,278 | $147,905 |
| 2012 | $18,169 | $212,415 | $63,647 | $148,768 |
Agents Affiliated with this Home
-
Jacqueline Lotzof

Seller's Agent in 2022
Jacqueline Lotzof
Compass
(847) 917-8220
17 in this area
330 Total Sales
-
Stephanie Malk

Seller Co-Listing Agent in 2022
Stephanie Malk
Compass
(630) 750-7835
6 in this area
105 Total Sales
-
Nancy Gibson

Buyer's Agent in 2022
Nancy Gibson
@ Properties
(847) 363-9880
1 in this area
171 Total Sales
-
Iris Garmisa

Seller's Agent in 2016
Iris Garmisa
@ Properties
(847) 287-0405
2 in this area
23 Total Sales
-
Michael Hope

Buyer's Agent in 2016
Michael Hope
Coldwell Banker Realty
(847) 323-9517
10 Total Sales
Map
Source: Midwest Real Estate Data (MRED)
MLS Number: MRD08990390
APN: 16-34-304-036
- 75 Eastwood Dr
- 49 Larkdale Rd
- 79 Red Oak Ln
- 717 Brierhill Rd
- 1816 Rosemary Rd
- 805 Brand Ln
- 850 Evergreen Way
- 1744 Walnut Cir
- 437 Longfellow Ave
- 645 Ridge Rd
- 361 Kelburn Rd Unit 316
- 300 Red Oak Rd
- 810 Virginia Rd
- 382 Kelburn Rd Unit 122
- 372 Kelburn Rd Unit 313
- 372 Kelburn Rd Unit 314
- 1851 Oakwood Rd
- 666 Barberry Rd
- 1802 Winthrop Rd
- 864 Sumac Rd
