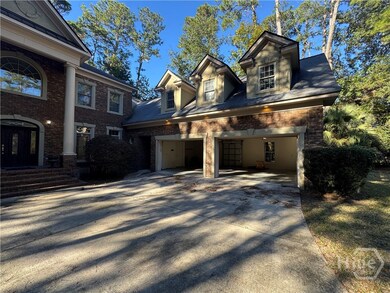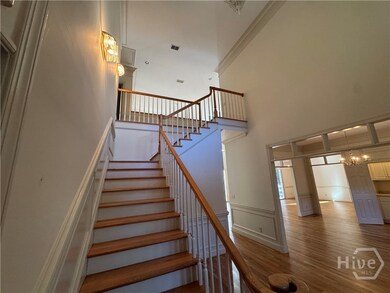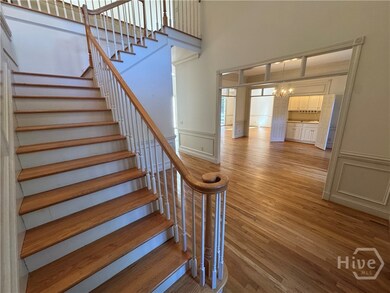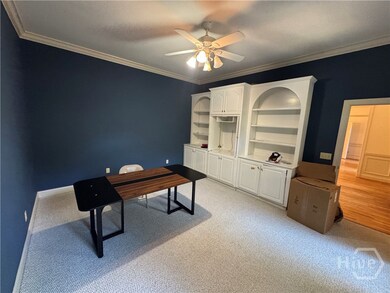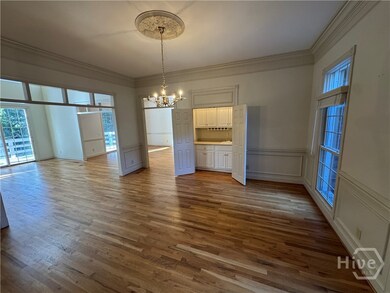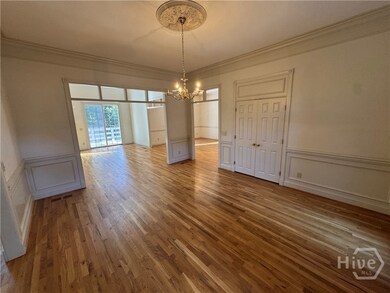2 Wakefield Place Savannah, GA 31411
Highlights
- Golf Course Community
- RV Access or Parking
- Gated Community
- Sauna
- Gourmet Kitchen
- Views of Trees
About This Home
Midpoint residence in The Landings is available for rent. The classic brick Colonial offers 4,384 sq. ft. of elegant living space with 5 bedrooms and 4.5 baths. The primary suite is located on the main floor and includes a large walk-in closet, Swedish sauna, steam shower, and spacious whirlpool tub. The kitchen features a center island, Corian countertops, stainless steel appliances, pantry, and opens to the living room with a beautiful Sandstone fireplace. Additional main-level highlights include a formal dining room with wet bar, private office with custom built-ins, and a large laundry room with sink and storage. Upstairs features three bedrooms—two with a Jack-and-Jill bath and one with a private bath—along with a versatile bonus room with its own full bath. Recently refinished hardwood floors add warmth throughout. The home also includes a two-car garage with golf cart parking, two walk-in attics for storage, an invisible dog fence, and an irrigation system on a well.
Home Details
Home Type
- Single Family
Est. Annual Taxes
- $23,302
Year Built
- Built in 1999
Lot Details
- 0.95 Acre Lot
- 4 Pads in the community
- Property is zoned RA
Parking
- 2 Car Attached Garage
- Garage Door Opener
- Off-Street Parking
- RV Access or Parking
- Golf Cart Garage
Home Design
- Traditional Architecture
- Brick Exterior Construction
Interior Spaces
- 4,384 Sq Ft Home
- 1-Story Property
- Wet Bar
- High Ceiling
- Recessed Lighting
- Wood Burning Fireplace
- Factory Built Fireplace
- Entrance Foyer
- Sauna
- Views of Trees
- Pull Down Stairs to Attic
Kitchen
- Gourmet Kitchen
- Breakfast Area or Nook
- Butlers Pantry
- Self-Cleaning Oven
- Range
- Dishwasher
- Kitchen Island
- Disposal
Bedrooms and Bathrooms
- 5 Bedrooms
- Hydromassage or Jetted Bathtub
- Steam Shower
Laundry
- Laundry Room
- Dryer
- Washer
- Sink Near Laundry
- Laundry Tub
Outdoor Features
- Deck
Schools
- Hesse Elementary And Middle School
- Jenkins High School
Utilities
- Central Heating and Cooling System
- Underground Utilities
- Electric Water Heater
Listing and Financial Details
- Security Deposit $6,000
- Tenant pays for association fees, cable TV, electricity, gas, grounds care, sewer, trash collection, water
- Tax Lot 1921
- Assessor Parcel Number 1031701036
Community Details
Overview
- Property has a Home Owners Association
- The Landings Association, Phone Number (912) 598-2520
- The Landings Company Association, Phone Number (912) 598-0500
- Midpoint Subdivision
Recreation
- Golf Course Community
- Community Playground
- Park
- Trails
Security
- Security Service
- Gated Community
Map
Source: Savannah Multi-List Corporation
MLS Number: SA343560
APN: 1031701036
- 138 Mercer Rd
- 26 Little Comfort Rd
- 24 Tidewater Way
- 152 Mercer Rd
- 1 Magnolia Crossing
- 1 Christie Ln
- 29 Black Hawk Trail
- 2 Wexford Ln
- 38 Wiley Bottom Rd
- 5 Franklin Ct
- 2 Franklin Creek Rd S
- 3 Waterford Ln
- 1 Carlow Ln
- 5 Sandy Run Ln
- 15 Franklin Creek Rd N
- 2 Castle Brook Retreat
- 6 Schroeder Ct
- 3 Schroeder Ct
- 10 Oyster Reef Rd
- 1 Buckhead Ln
- 14 Hemingway Dr
- 18 Deer Run
- 4 Cotesby Ln
- 20 Wesley Crossing
- 7 Sky Sail Cir
- 7728 Central Ave
- 10032 Ferguson Ave
- 21 Denmark Dr
- 1318 Wilmington Island Rd Unit A
- 1529 Whitfield Park Cir
- 15 Egrets Nest Dr
- 129 Dutch Island Dr
- 8506 Waters Ave
- 8505 Waters Ave
- 8000 Waters Ave
- 5 Cromwell Place
- 127 Druid Cir
- 2217 Bacon Park Dr
- 2222 Bacon Park Dr
- 10 Wyckfield Ct

