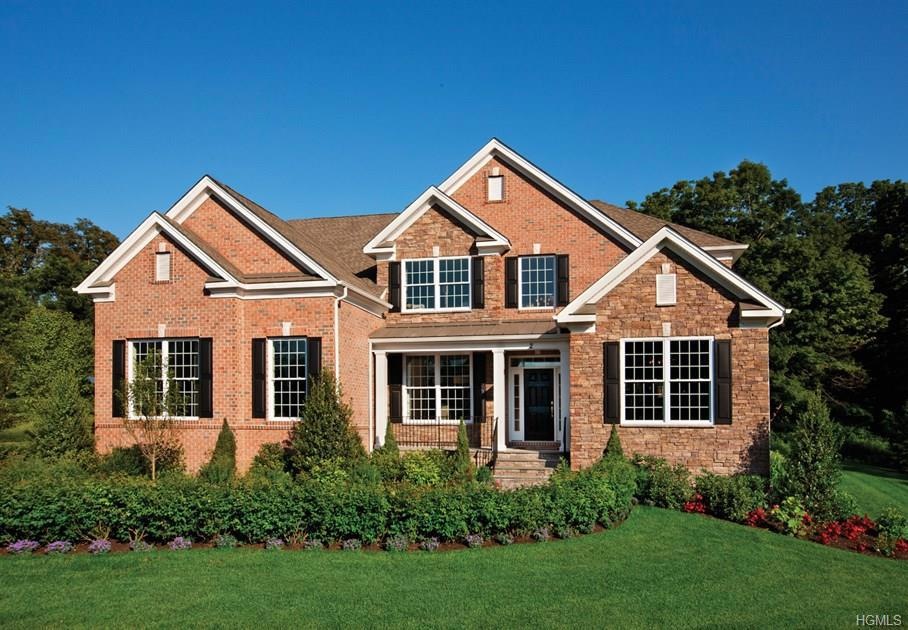
2 Walnut Rd Hopewell Junction, NY 12533
East Fishkill NeighborhoodHighlights
- Tennis Courts
- River View
- Clubhouse
- Gayhead Elementary School Rated A-
- Colonial Architecture
- Partially Wooded Lot
About This Home
As of June 2018Columbia Farmhouse model home completely furnished! 4 bedroom, 3.5 Bathrooms Kitchen of this home includes granite countertops, walk-in pantry, & island countertop w/adjacent breakfast area. The formal living & dining rooms are separated by stately columns. The two-story foyer is enhanced by a view of the elegant turned staircase. The family room boasts a wood burning fireplace, vaulted ceiling and second rear stair. This home includes hardwood flooring & nine-foot ceilings throughout first floor. Second Floor boasts a Luxurious Master Suite. Fully Finished basement with bar, living room and play area. Price includes all furnishings.
Last Agent to Sell the Property
Katie Todaro
K. Fortuna Realty, Inc. Brokerage Phone: 845-227-3001 License #40FL0974239 Listed on: 06/13/2017

Last Buyer's Agent
Katie Todaro
K. Fortuna Realty, Inc. Brokerage Phone: 845-227-3001 License #40FL0974239 Listed on: 06/13/2017

Home Details
Home Type
- Single Family
Est. Annual Taxes
- $16,443
Year Built
- Built in 2013
Lot Details
- 0.46 Acre Lot
- Level Lot
- Sprinkler System
- Partially Wooded Lot
HOA Fees
- $233 Monthly HOA Fees
Parking
- 3 Car Attached Garage
Home Design
- Colonial Architecture
- Brick Exterior Construction
- Frame Construction
- Blown Fiberglass Insulation
- Batts Insulation
- Stone Siding
- Vinyl Siding
Interior Spaces
- 4,682 Sq Ft Home
- 3-Story Property
- Skylights
- 1 Fireplace
- Entrance Foyer
- Formal Dining Room
- Storage
- Wood Flooring
- River Views
- Finished Basement
- Basement Fills Entire Space Under The House
- Home Security System
Kitchen
- Eat-In Kitchen
- Oven
- Cooktop
- Microwave
- Dishwasher
- Granite Countertops
Bedrooms and Bathrooms
- 4 Bedrooms
- Walk-In Closet
- Powder Room
Laundry
- Laundry in unit
- Dryer
- Washer
Outdoor Features
- Tennis Courts
- Patio
Schools
- Gayhead Elementary School
- Van Wyck Junior High School
- John Jay High School
Utilities
- Forced Air Heating and Cooling System
- Heating System Uses Natural Gas
Listing and Financial Details
- Assessor Parcel Number 132800-6557-02-924971-0000
Community Details
Overview
- Association fees include ground maintenance
- Columbia Farmhouse
Amenities
- Clubhouse
Similar Homes in Hopewell Junction, NY
Home Values in the Area
Average Home Value in this Area
Property History
| Date | Event | Price | Change | Sq Ft Price |
|---|---|---|---|---|
| 11/13/2024 11/13/24 | Rented | -- | -- | -- |
| 09/17/2024 09/17/24 | Price Changed | $6,500 | -7.1% | $1 / Sq Ft |
| 09/03/2024 09/03/24 | For Rent | $7,000 | 0.0% | -- |
| 06/06/2018 06/06/18 | Sold | $660,000 | -8.3% | $141 / Sq Ft |
| 06/13/2017 06/13/17 | Pending | -- | -- | -- |
| 06/13/2017 06/13/17 | For Sale | $720,000 | -- | $154 / Sq Ft |
Tax History Compared to Growth
Tax History
| Year | Tax Paid | Tax Assessment Tax Assessment Total Assessment is a certain percentage of the fair market value that is determined by local assessors to be the total taxable value of land and additions on the property. | Land | Improvement |
|---|---|---|---|---|
| 2023 | $25,368 | $940,200 | $67,500 | $872,700 |
| 2022 | $24,891 | $854,700 | $67,500 | $787,200 |
| 2021 | $22,856 | $763,100 | $67,500 | $695,600 |
| 2020 | $18,144 | $706,600 | $67,500 | $639,100 |
| 2019 | $17,551 | $706,600 | $67,500 | $639,100 |
| 2018 | $16,684 | $666,600 | $67,500 | $599,100 |
| 2017 | $16,519 | $660,000 | $67,500 | $592,500 |
| 2016 | $16,443 | $660,000 | $67,500 | $592,500 |
| 2015 | -- | $660,000 | $67,500 | $592,500 |
| 2014 | -- | $535,000 | $67,500 | $467,500 |
Agents Affiliated with this Home
-
Jason Kerwar

Seller's Agent in 2024
Jason Kerwar
William Raveis-New York, LLC
(914) 469-9737
1 in this area
60 Total Sales
-
Diane Madden

Seller Co-Listing Agent in 2024
Diane Madden
William Raveis-New York, LLC
(914) 271-5020
41 Total Sales
-
K
Seller's Agent in 2018
Katie Todaro
K. Fortuna Realty, Inc.
(845) 227-3001
Map
Source: OneKey® MLS
MLS Number: KEY4727090
APN: 132800-6557-02-924971-0000
- 40 Bayberry St
- 2 Quince St
- 231 Buttonwood Way
- 18 Chestnut St
- 14 Chestnut St
- 300 Route 216
- 35 Biltmore Dr
- 723 Beekman Rd Unit 64
- 7 Brodie Rd Unit 18
- 24 Country Club Rd
- 36 Country Club Rd
- 197 Country Club Rd
- 9 Duhamel Dr
- 50 Glanhope Rd Unit 23
- 50 Glanhope Rd Unit 2
- 307 Sylvan Lake Rd Unit 3C
- 35 Glanhope Rd Unit 12
- 43 Lake Rd
- 204 Chelsea Cove S
- 17 Hibiscus Cir Unit 17
