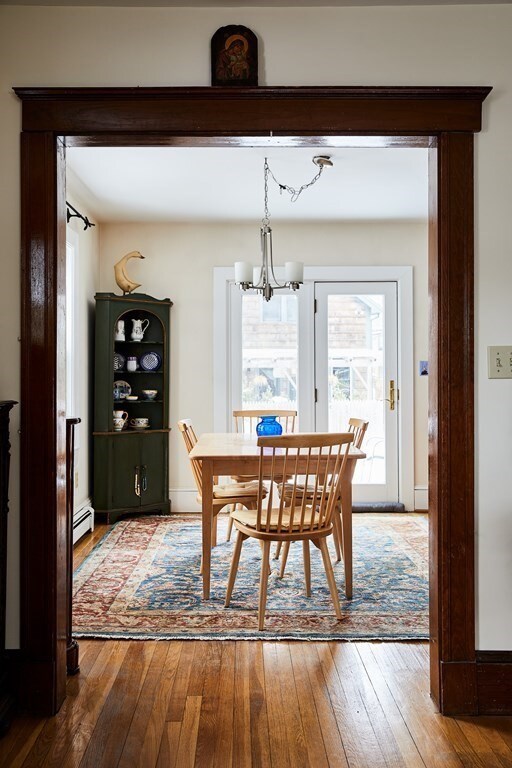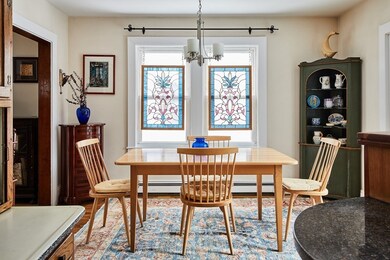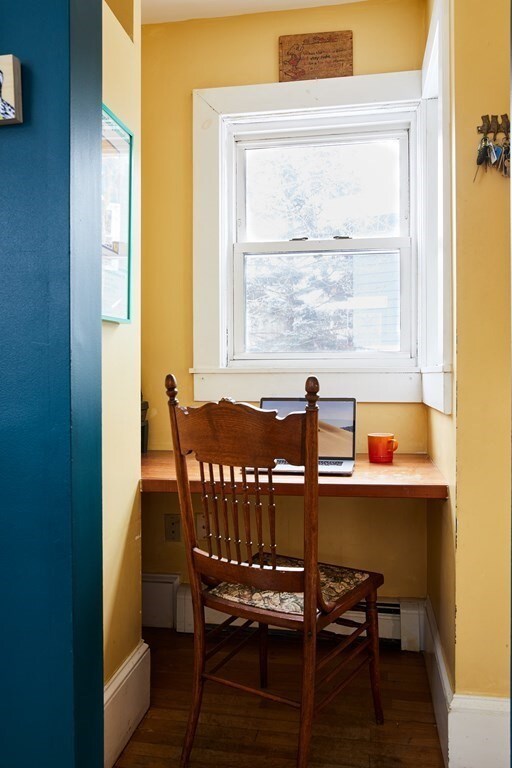
2 Waterman Rd Cambridge, MA 02138
West Cambridge NeighborhoodEstimated Value: $2,369,031 - $2,852,000
Highlights
- Golf Course Community
- Custom Closet System
- Deck
- Open Floorplan
- Cape Cod Architecture
- Property is near public transit
About This Home
As of May 2021In this idyllic slice of Huron Village, residents know the butcher, the baker, and the cheesemonger by name; free range kids rule the sidewalks and backyards; and a few minutes spent on the sidewalk is the quickest way to catch up on the day’s news. Set at the end of a private way, 2 Waterman Road is a quiet pause amid bustling village life. This home offers tremendous utility wrapped up in a in an efficient package; in addition to the 4 bedrooms, 2.5 bathrooms, living room, dining room and kitchen, there are many "third" spaces that are a delightful bonus for today's at-home lifestyle - a mudroom, sun room, separate office nook, and even an extra 1 bed/1 bath au pair / in law suite in the finished lower level. Additional features include a driveway and the fenced backyard oasis has a rear deck and large patio, surrounded by lush plantings. The brand new Formaggio is one block away! Located less than 1.5 miles to both Harvard and Porter Squares; easy access to Route 2 and Fresh Pond.
Last Agent to Sell the Property
Gibson Sotheby's International Realty Listed on: 03/11/2021

Home Details
Home Type
- Single Family
Est. Annual Taxes
- $5,730
Year Built
- Built in 1929
Lot Details
- 3,049 Sq Ft Lot
- Property fronts a private road
- Near Conservation Area
- Cul-De-Sac
- Level Lot
Home Design
- Cape Cod Architecture
- Stone Foundation
- Frame Construction
- Shingle Roof
- Concrete Perimeter Foundation
Interior Spaces
- 2,606 Sq Ft Home
- Open Floorplan
- Skylights
- Recessed Lighting
- Decorative Lighting
- Light Fixtures
- Insulated Windows
- Mud Room
- Living Room with Fireplace
- Dining Area
- Home Office
- Sun or Florida Room
- Storage Room
- Utility Room with Study Area
Kitchen
- Stove
- Range
- Microwave
- Dishwasher
- Stainless Steel Appliances
- Solid Surface Countertops
Flooring
- Wood
- Carpet
- Ceramic Tile
- Vinyl
Bedrooms and Bathrooms
- 4 Bedrooms
- Primary bedroom located on third floor
- Custom Closet System
- Walk-In Closet
- Bathtub with Shower
- Separate Shower
Laundry
- Dryer
- Washer
Finished Basement
- Walk-Out Basement
- Basement Fills Entire Space Under The House
- Interior and Exterior Basement Entry
- Sump Pump
- Laundry in Basement
Parking
- 2 Car Parking Spaces
- Paved Parking
- Open Parking
- Off-Street Parking
Outdoor Features
- Deck
- Enclosed patio or porch
- Outdoor Gas Grill
- Rain Gutters
Location
- Property is near public transit
- Property is near schools
Schools
- Lottery Elementary And Middle School
- Crls High School
Utilities
- Window Unit Cooling System
- 4 Heating Zones
- Heating System Uses Natural Gas
- Baseboard Heating
- 110 Volts
- Natural Gas Connected
- Gas Water Heater
Listing and Financial Details
- Legal Lot and Block 2 / 208
- Assessor Parcel Number M:00233 L:00208,417036
Community Details
Overview
- No Home Owners Association
- Huron Village Subdivision
Amenities
- Shops
Recreation
- Golf Course Community
- Park
- Jogging Path
- Bike Trail
Ownership History
Purchase Details
Purchase Details
Similar Homes in Cambridge, MA
Home Values in the Area
Average Home Value in this Area
Purchase History
| Date | Buyer | Sale Price | Title Company |
|---|---|---|---|
| Nahas Jennifer M | -- | -- | |
| Nahass Paul R | $272,000 | -- | |
| Nahass Paul R | $272,000 | -- |
Mortgage History
| Date | Status | Borrower | Loan Amount |
|---|---|---|---|
| Open | Wessler Matthew W | $1,712,000 | |
| Previous Owner | Nahass Paul R | $200,000 | |
| Previous Owner | Nahas Jennifer M | $408,000 | |
| Previous Owner | Nahass Paul R | $411,000 | |
| Previous Owner | Nahass Paul R | $202,000 | |
| Previous Owner | Nahass Jennifer M | $282,000 |
Property History
| Date | Event | Price | Change | Sq Ft Price |
|---|---|---|---|---|
| 05/07/2021 05/07/21 | Sold | $2,140,000 | +2.0% | $821 / Sq Ft |
| 03/17/2021 03/17/21 | Pending | -- | -- | -- |
| 03/11/2021 03/11/21 | For Sale | $2,098,000 | -- | $805 / Sq Ft |
Tax History Compared to Growth
Tax History
| Year | Tax Paid | Tax Assessment Tax Assessment Total Assessment is a certain percentage of the fair market value that is determined by local assessors to be the total taxable value of land and additions on the property. | Land | Improvement |
|---|---|---|---|---|
| 2025 | $13,650 | $2,149,600 | $849,600 | $1,300,000 |
| 2024 | $12,655 | $2,137,600 | $892,800 | $1,244,800 |
| 2023 | $11,641 | $1,986,500 | $909,600 | $1,076,900 |
| 2022 | $8,534 | $1,441,600 | $904,900 | $536,700 |
| 2021 | $8,112 | $1,386,600 | $887,000 | $499,600 |
| 2020 | $7,776 | $1,352,400 | $878,200 | $474,200 |
| 2019 | $7,011 | $1,180,300 | $741,300 | $439,000 |
| 2018 | $4,829 | $1,087,300 | $667,800 | $419,500 |
| 2017 | $6,776 | $1,044,000 | $651,200 | $392,800 |
| 2016 | $6,541 | $935,700 | $571,000 | $364,700 |
| 2015 | $6,476 | $828,100 | $500,900 | $327,200 |
| 2014 | $6,288 | $750,300 | $427,400 | $322,900 |
Agents Affiliated with this Home
-
Lauren Holleran Team
L
Seller's Agent in 2021
Lauren Holleran Team
Gibson Sothebys International Realty
(617) 913-2203
28 in this area
312 Total Sales
-
Alberto Ovalle

Seller Co-Listing Agent in 2021
Alberto Ovalle
Gibson Sothebys International Realty
(617) 564-1727
3 in this area
31 Total Sales
Map
Source: MLS Property Information Network (MLS PIN)
MLS Number: 72796734
APN: CAMB-000233-000000-000208
- 133 Fayerweather St Unit 1
- 7-9 Granville Rd Unit 1
- 141 Fayerweather St
- 422-424 Walden St
- 80 Alpine St
- 201.5 Lakeview Ave
- 165 Fayerweather St Unit 2
- 55 Fayerweather St
- 453 Huron Ave
- 14-16 Field St
- 108 Grozier Rd
- 47 Bay State Rd Unit 2
- 49 Bay State Rd Unit 1
- 9 Wyman Rd
- 178 Larch Rd
- 305 Walden St Unit 1
- 90 Lexington Ave
- 29 Grozier Rd
- 58 Lexington Ave
- 71 Larch Rd
- 2 Waterman Rd
- 2 Waterman Rd Unit 1
- 4 Waterman Rd
- 63 Chilton St
- 150 Vassal Ln
- 150 Vassal Ln
- 150 Vassal Ln Unit 1
- 150 Vassal Ln Unit 4
- 140 Vassal Ln Unit 2
- 140 Vassal Ln Unit 1
- 140 Vassal Ln
- 138 Vassal Ln Unit 2
- 1 Waterman Rd
- 152 Vassal Ln Unit 154
- 154 Vassal Ln
- 154 Vassal Ln Unit 154
- 65 Standish St
- 65 Standish St Unit 3
- 69 Standish St Unit 3
- 69 Standish St Unit 2





