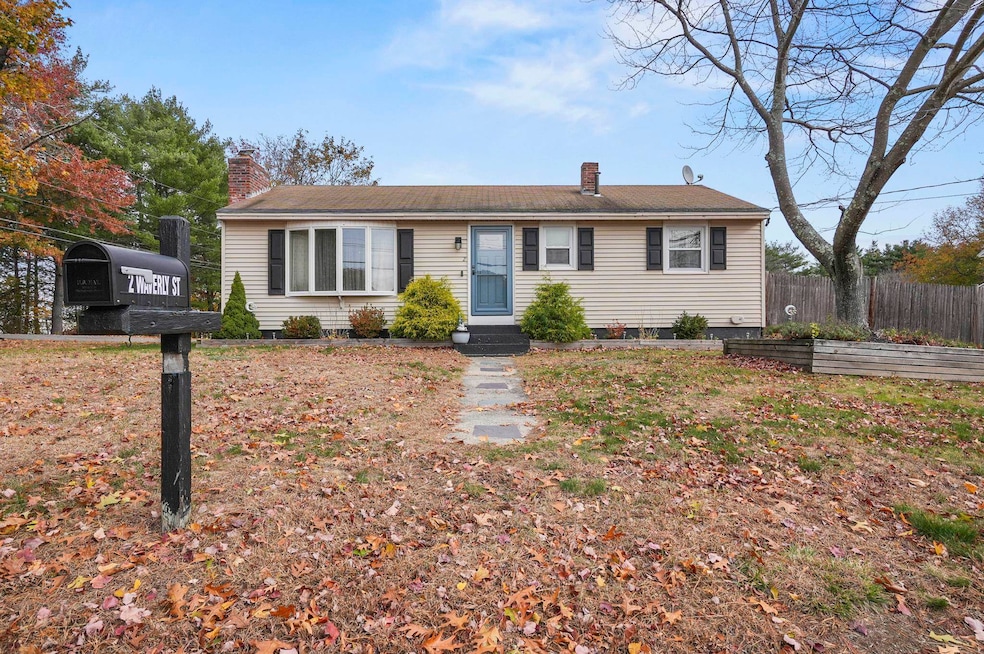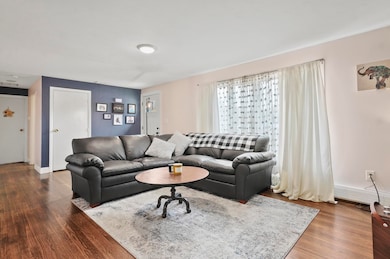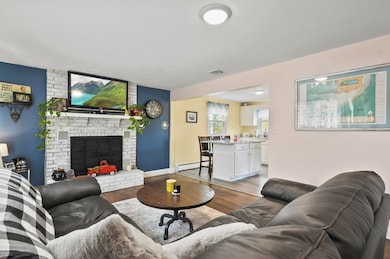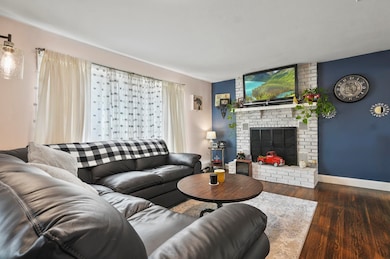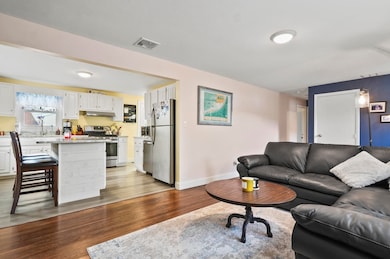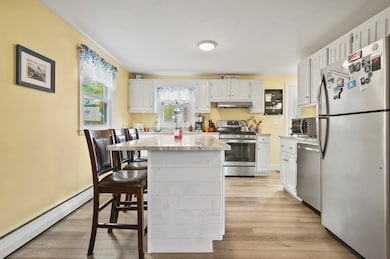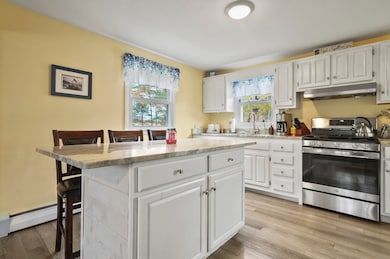2 Waverly St Nashua, NH 03060
Southeast Nashua NeighborhoodEstimated payment $2,962/month
Highlights
- Deck
- Wood Flooring
- Fireplace
- Recreation Room
- Corner Lot
- Living Room
About This Home
Welcome to this charming 2-bedroom ranch perfectly situated on a desirable corner lot! Enter inside to find a bright and inviting living room featuring a beautiful bay window, gleaming hardwood floors, and a cozy wood-burning fireplace—ideal for chilly and relaxing evenings. The kitchen offers granite countertops, ample cabinetry, and convenient exterior access to the composite deck, perfect for entertaining or enjoying your morning coffee. Both bedrooms feature hardwood flooring and generous closet space, including a primary bedroom with two closets for added storage. The full bath showcases a custom-built linen cabinet. Downstairs, you’ll find two versatile bonus rooms offering endless possibilities—create a home office, gym, or guest space to suit your needs. The lower level also includes a dedicated laundry area for convenience. The exterior includes a good sized yard with a large patio and a storage shed for tools or seasonal items. This delightful home combines comfort, character, practicality and is ready for you to move in and make it your own!
Home Details
Home Type
- Single Family
Est. Annual Taxes
- $6,451
Year Built
- Built in 1966
Lot Details
- 9,583 Sq Ft Lot
- Corner Lot
- Property is zoned R9
Home Design
- Wood Frame Construction
- Vinyl Siding
Interior Spaces
- Property has 1 Level
- Fireplace
- Blinds
- Window Screens
- Living Room
- Recreation Room
- Bonus Room
- Fire and Smoke Detector
- Kitchen Island
- Washer and Dryer Hookup
Flooring
- Wood
- Concrete
- Vinyl
Bedrooms and Bathrooms
- 2 Bedrooms
- 1 Full Bathroom
Finished Basement
- Heated Basement
- Interior Basement Entry
Parking
- Driveway
- Paved Parking
- Off-Street Parking
Outdoor Features
- Deck
- Shed
Utilities
- Central Air
- Baseboard Heating
- Programmable Thermostat
- Community Sewer or Septic
- High Speed Internet
- Phone Available
- Satellite Dish
- Cable TV Available
Listing and Financial Details
- Tax Lot 00012
- Assessor Parcel Number 5
Map
Home Values in the Area
Average Home Value in this Area
Tax History
| Year | Tax Paid | Tax Assessment Tax Assessment Total Assessment is a certain percentage of the fair market value that is determined by local assessors to be the total taxable value of land and additions on the property. | Land | Improvement |
|---|---|---|---|---|
| 2024 | $6,451 | $405,700 | $159,200 | $246,500 |
| 2023 | $6,156 | $337,700 | $127,300 | $210,400 |
| 2022 | $6,381 | $353,100 | $127,300 | $225,800 |
| 2021 | $5,740 | $247,200 | $84,900 | $162,300 |
| 2020 | $5,435 | $240,400 | $84,900 | $155,500 |
| 2019 | $5,231 | $240,400 | $84,900 | $155,500 |
| 2018 | $5,099 | $240,400 | $84,900 | $155,500 |
| 2017 | $4,864 | $188,600 | $72,600 | $116,000 |
| 2016 | $4,728 | $188,600 | $72,600 | $116,000 |
| 2015 | $4,626 | $188,600 | $72,600 | $116,000 |
| 2014 | $4,536 | $188,600 | $72,600 | $116,000 |
Property History
| Date | Event | Price | List to Sale | Price per Sq Ft | Prior Sale |
|---|---|---|---|---|---|
| 11/06/2025 11/06/25 | For Sale | $460,000 | +3.4% | $271 / Sq Ft | |
| 05/25/2022 05/25/22 | Sold | $445,000 | +14.1% | $494 / Sq Ft | View Prior Sale |
| 04/06/2022 04/06/22 | Pending | -- | -- | -- | |
| 04/04/2022 04/04/22 | For Sale | $389,900 | +45.5% | $433 / Sq Ft | |
| 04/13/2020 04/13/20 | Sold | $268,000 | -4.3% | $279 / Sq Ft | View Prior Sale |
| 02/13/2020 02/13/20 | For Sale | $280,000 | -- | $292 / Sq Ft |
Purchase History
| Date | Type | Sale Price | Title Company |
|---|---|---|---|
| Warranty Deed | $445,000 | None Available | |
| Warranty Deed | $268,000 | None Available |
Mortgage History
| Date | Status | Loan Amount | Loan Type |
|---|---|---|---|
| Open | $290,000 | Purchase Money Mortgage | |
| Previous Owner | $254,600 | New Conventional |
Source: PrimeMLS
MLS Number: 5068805
APN: NASH-000005-000000-000012
- 63 Taylor St
- 19 King St Unit 87
- 4 1/2 Haines St
- 4 Haines St Unit 56
- 1 Circle Ave
- 27 Fifield St Unit 13
- 2 Lyons St
- 7 Hickory St
- 76 Gillis St
- 10 Zellwood St
- 10 Cedar St
- 13 Mulvanity St
- 24 E Otterson St
- 18 Harbor Ave Unit 208
- 7 Fairhaven Rd
- 15 Lovell St Unit 20
- 15 Lovell St Unit 3
- 15 Lovell St Unit 7
- 15 Lovell St Unit 10
- 36 Eastman St Unit 26
- 177 Chestnut St
- 110 E Hollis St Unit 113
- 110 E Hollis St Unit 125
- 110 E Hollis St Unit 111
- 110 E Hollis St Unit 222
- 110 E Hollis St Unit 421
- 110 E Hollis St Unit 316
- 110 E Hollis St Unit 325
- 110 E Hollis St Unit 326
- 9 Spruce St Unit 9 Spruce st
- 113 Temple St
- 97 Linton St Unit 214
- 14 Amory St Unit 1
- 11 Bancroft St
- 4 Bridge St Unit 301
- 5 Avery Ln
- 4 Sanders St
- 18-24 Roosevelt Ave
- 184 Main St
- 69 Walnut St
