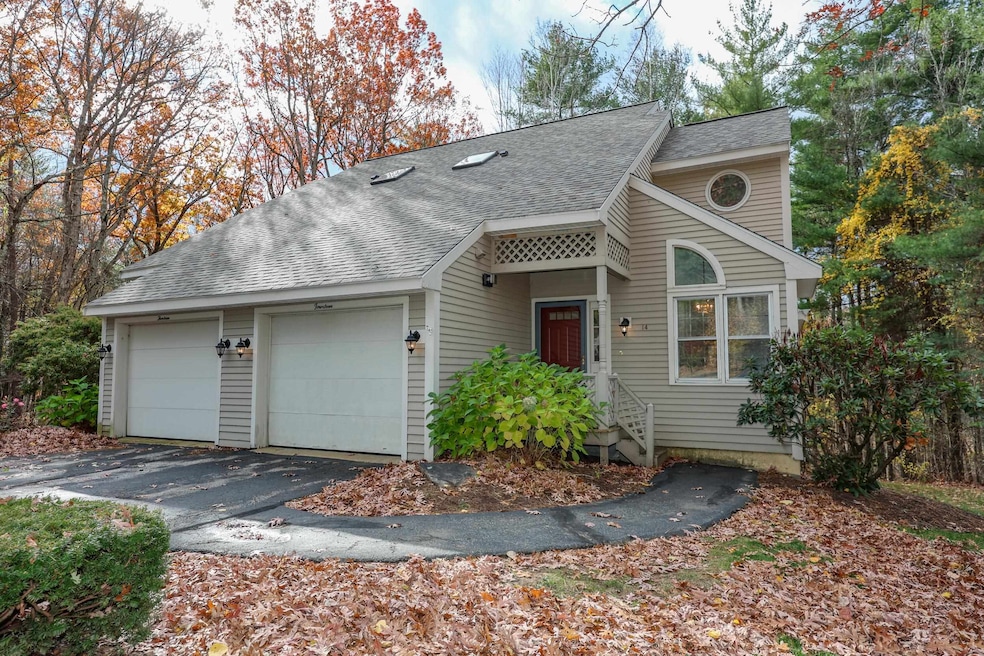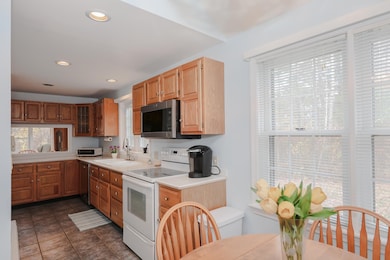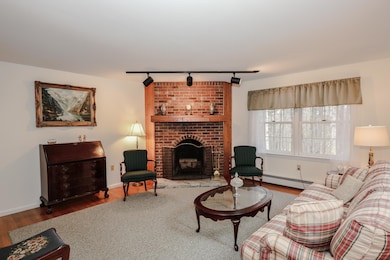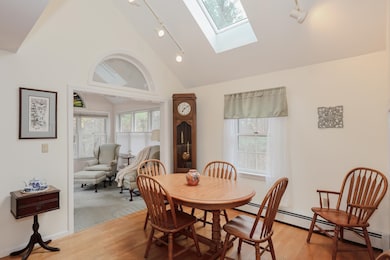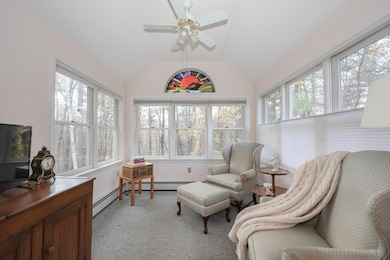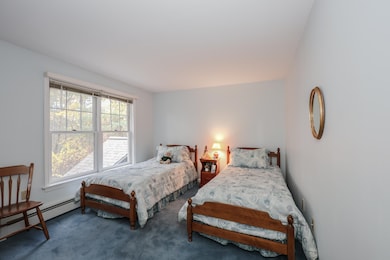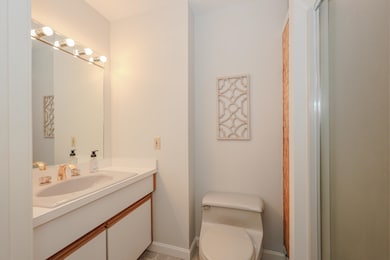2 Wedgewood Cir Unit 14 Hooksett, NH 03106
Estimated payment $2,734/month
Highlights
- Popular Property
- Spa
- Wood Flooring
- Hooksett Memorial School Rated A-
- Wooded Lot
- Whirlpool Bathtub
About This Home
Nestled in the woods in a prime location you will find this fabulous 3 story townhome. The first floor welcomes you into a bright eat-in kitchen with vaulted ceiling, a walk in laundry room, a spacious living area with corner fireplace, a dining space with skylight perfect for entertaining and a four season room encased in windows overlooking the wooded backyard. An open stairway leads to the second floor with a guest bedroom, three quarter bath and a large primary suite with cathedral ceiling, atrium window, walk in closet and ensuite bath with whirlpool tub and skylight. The lower level with daylight windows, wet bar, three quarter bath, hot tub room and 3 season porch makes this the perfect place to call home.
Listing Agent
East Key Realty Brokerage Phone: 603-860-2596 License #069209 Listed on: 11/07/2025

Open House Schedule
-
Saturday, November 15, 202510:00 am to 12:00 pm11/15/2025 10:00:00 AM +00:0011/15/2025 12:00:00 PM +00:00Stop by our open house at 2 Wedgewood Circle #14 in Hooksett NH. This bright, move-in-ready condo offers spacious living, great amenities, and an unbeatable location.Add to Calendar
-
Sunday, November 16, 202510:00 am to 12:00 pm11/16/2025 10:00:00 AM +00:0011/16/2025 12:00:00 PM +00:00Stop by our open house at 2 Wedgewood Circle #14 in Hooksett NH. This bright, move-in-ready condo offers spacious living, great amenities, and an unbeatable location.Add to Calendar
Townhouse Details
Home Type
- Townhome
Est. Annual Taxes
- $6,305
Year Built
- Built in 1987
Lot Details
- End Unit
- Landscaped
- Wooded Lot
Parking
- 1 Car Garage
Home Design
- Concrete Foundation
- Wood Siding
Interior Spaces
- Property has 2.5 Levels
- Central Vacuum
- Ceiling Fan
- Skylights
- Family Room
- Living Room
- Den
Kitchen
- Microwave
- Dishwasher
Flooring
- Wood
- Carpet
- Laminate
- Tile
Bedrooms and Bathrooms
- 2 Bedrooms
- En-Suite Bathroom
- Whirlpool Bathtub
Laundry
- Dryer
- Washer
Finished Basement
- Walk-Out Basement
- Basement Fills Entire Space Under The House
- Interior Basement Entry
Outdoor Features
- Spa
- Porch
Utilities
- Hot Water Heating System
- Heating System Uses Gas
- Cable TV Available
Listing and Financial Details
- Legal Lot and Block 2 / 47
- Assessor Parcel Number 13
Community Details
Overview
- Great Woods Condos
Recreation
- Snow Removal
Map
Home Values in the Area
Average Home Value in this Area
Tax History
| Year | Tax Paid | Tax Assessment Tax Assessment Total Assessment is a certain percentage of the fair market value that is determined by local assessors to be the total taxable value of land and additions on the property. | Land | Improvement |
|---|---|---|---|---|
| 2024 | $6,725 | $396,500 | $0 | $396,500 |
| 2023 | $6,336 | $396,500 | $0 | $396,500 |
| 2022 | $5,505 | $228,900 | $0 | $228,900 |
| 2021 | $5,086 | $228,900 | $0 | $228,900 |
| 2020 | $5,153 | $228,900 | $0 | $228,900 |
| 2019 | $4,933 | $228,900 | $0 | $228,900 |
| 2018 | $5,063 | $228,900 | $0 | $228,900 |
| 2017 | $4,452 | $166,500 | $0 | $166,500 |
| 2016 | $4,394 | $166,500 | $0 | $166,500 |
| 2015 | $3,866 | $166,500 | $0 | $166,500 |
| 2014 | $4,134 | $166,500 | $0 | $166,500 |
| 2013 | -- | $198,600 | $0 | $198,600 |
Property History
| Date | Event | Price | List to Sale | Price per Sq Ft |
|---|---|---|---|---|
| 11/07/2025 11/07/25 | For Sale | $420,000 | -- | $217 / Sq Ft |
Source: PrimeMLS
MLS Number: 5068871
APN: HOOK-000013-000047-000002-000014
- 1601 Hooksett Rd
- 1465 Hooksett Rd Unit 1004
- 1465 Hooksett Rd Unit 298
- 254 W River Rd
- 245 W River Rd
- 53 Cross Rd
- 65 Marlette Ave
- 46 Moose Pond Terrace
- 121 Hackett Hill Rd
- 12 Crawford Ln
- 5 Sunrise Blvd
- 9 Granite St
- 5 Manor Dr Unit A
- 14 Manor Dr Unit D
- 1 Beech St
- 18 Julia Dr
- 216 Hackett Hill Rd
- 261 Hackett Hill Rd
- 1821 Hooksett Rd
- 7 Mulberry Ln
- 15 Princeton Dr
- 449 W River Rd Unit 1
- 449 W River Rd Unit 2
- 502 West River Rd
- 512 W River Rd
- 60 Village Circle Way
- 37 Whitehall Rd
- One Waterford Way
- 35 Hidden Oak Way
- 55 Golfview Dr
- 1850 Front St
- 134 Mammoth Rd Unit 14
- 14 Northbrook Dr Unit 18
- 136 Mammoth Rd Unit 23
- 136 Mammoth Rd Unit 28
- 124 Mammoth Rd Unit 24
- 1 Library St Unit 1, 1st Floor Front
- 25 Canal St Unit 207
- 25 Canal St
- 23 Country Club Dr Unit 19
